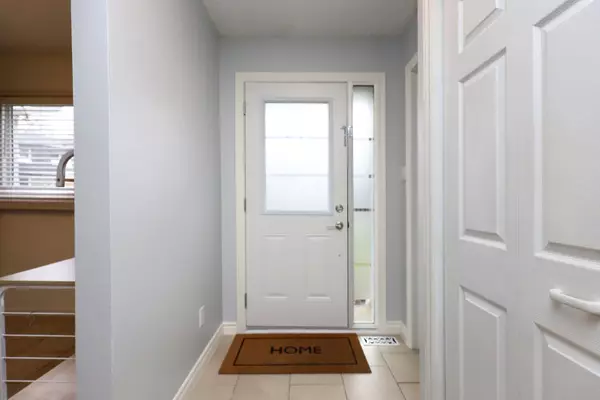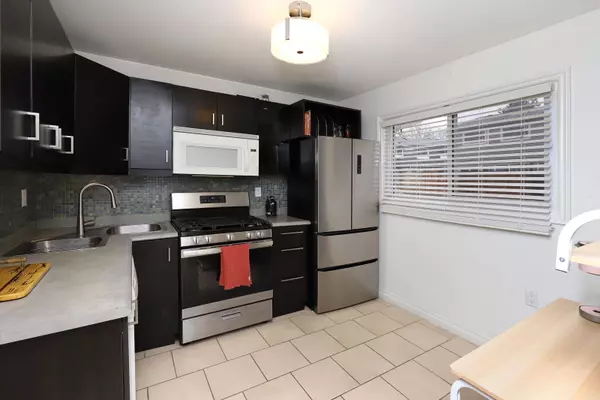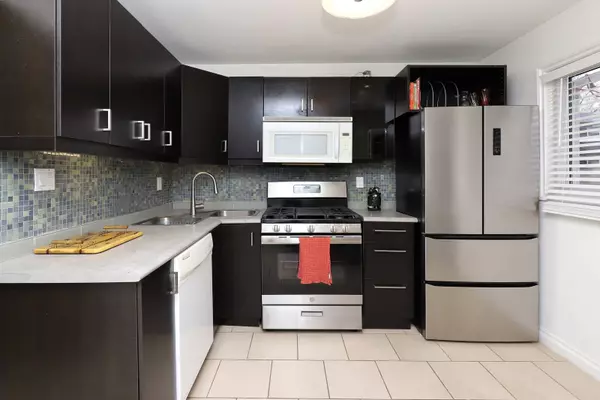$635,000
$649,900
2.3%For more information regarding the value of a property, please contact us for a free consultation.
3 Beds
2 Baths
SOLD DATE : 05/14/2024
Key Details
Sold Price $635,000
Property Type Condo
Sub Type Condo Townhouse
Listing Status Sold
Purchase Type For Sale
Approx. Sqft 1200-1399
MLS Listing ID W8199148
Sold Date 05/14/24
Style 2-Storey
Bedrooms 3
HOA Fees $601
Annual Tax Amount $2,147
Tax Year 2023
Property Description
This Burlington beauty features loads of upgrades including a lovely kitchen with a stainless steel fridge and a gas stove. Newer flooring throughout and updated washrooms.The main floor is perfectly laid out with an oversized living room overlooking the Ravine, accent floor pot lights, Separate dining area and it all being open concept. On the upper level, you will find 3 generous sized bedrooms. ***Master bedroom has a walk-in closet and semi-ensuite!! Do you like to entertain?? Well, we have you covered. In this professionally finished basement you will find a large family room, a wet bar and a double door leading to your fully fenced in private backyard. *Ravine Lot** This home is bright, spacious and ready to move in! It wont last!! It definitely has it all including 2 Parking Spots!!!!***Corner Unit, Ravine lot, Finished Basement, Fenced in Yard, 2 parking***
Location
Province ON
County Halton
Community Brant Hills
Area Halton
Region Brant Hills
City Region Brant Hills
Rooms
Family Room Yes
Basement Finished with Walk-Out, Full
Kitchen 1
Interior
Interior Features Other
Cooling Window Unit(s)
Laundry In Basement
Exterior
Parking Features Underground
Garage Spaces 2.0
Amenities Available BBQs Allowed
Exposure South
Total Parking Spaces 2
Building
Locker None
Others
Pets Allowed Restricted
Read Less Info
Want to know what your home might be worth? Contact us for a FREE valuation!

Our team is ready to help you sell your home for the highest possible price ASAP
"My job is to find and attract mastery-based agents to the office, protect the culture, and make sure everyone is happy! "






