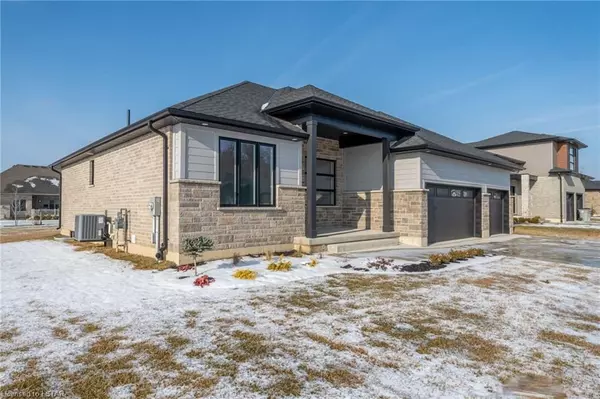$837,000
$839,900
0.3%For more information regarding the value of a property, please contact us for a free consultation.
5 Beds
3 Baths
3,150 SqFt
SOLD DATE : 05/17/2024
Key Details
Sold Price $837,000
Property Type Single Family Home
Sub Type Detached
Listing Status Sold
Purchase Type For Sale
Square Footage 3,150 sqft
Price per Sqft $265
Subdivision Forest
MLS Listing ID X8256884
Sold Date 05/17/24
Style Bungalow
Bedrooms 5
Tax Year 2023
Property Sub-Type Detached
Property Description
When you walk through the doors of 151 Hennessy, you won't want to leave! This beautiful newly built modern 3+2-bedroom home boasts over 3000 sq ft of living space and many features that you'll be sure to love! Before you even enter the home, you will be impressed with the Hardie Board Siding, 3-car garage with ample space for parking on the triple wide lane, and generous covered porch for summer barbeques! As you enter through the front door, you will discover the expertly designed open concept; ideal for living and entertaining. The layout of this bungalow is one for the books. The kitchen boasts a beautiful island and backsplash, sizable pantry, and sleek stainless-steel appliances. The master bedroom with walk-in closet including built ins, and a luxurious 4-pc ensuite will be a great retreat. At the opposite side of the home, you will find two additional bedrooms and a full bathroom. Embrace the natural light throughout the main level as well as the lower level with the over sized windows. Making your way down the open staircase you will encounter a warm feeling as you find solace where you can cozy up around the natural gas fireplace. The two additional bedrooms and full bath will be great for guests or your growing family! Welcome to the friendly town of Forest; perfect for those not wanting the busy city life, with easy access to London & Sarnia via Hwy 402. Who needs to go on vacation when your surrounded by numerous golf courses and the breath-taking beaches & sunsets of Lake Huron only minutes away! A definite must see!
Location
Province ON
County Lambton
Community Forest
Area Lambton
Zoning Residential
Rooms
Family Room No
Basement Full
Kitchen 1
Separate Den/Office 2
Interior
Interior Features Water Heater Owned, Air Exchanger
Cooling Central Air
Fireplaces Number 1
Laundry Laundry Room
Exterior
Parking Features Other, Other
Garage Spaces 3.0
Pool None
Community Features Recreation/Community Centre
Roof Type Asphalt Shingle
Lot Frontage 85.0
Lot Depth 133.0
Exposure West
Total Parking Spaces 9
Building
Foundation Poured Concrete
New Construction true
Others
Senior Community Yes
Security Features Carbon Monoxide Detectors,Smoke Detector
Read Less Info
Want to know what your home might be worth? Contact us for a FREE valuation!

Our team is ready to help you sell your home for the highest possible price ASAP
"My job is to find and attract mastery-based agents to the office, protect the culture, and make sure everyone is happy! "






