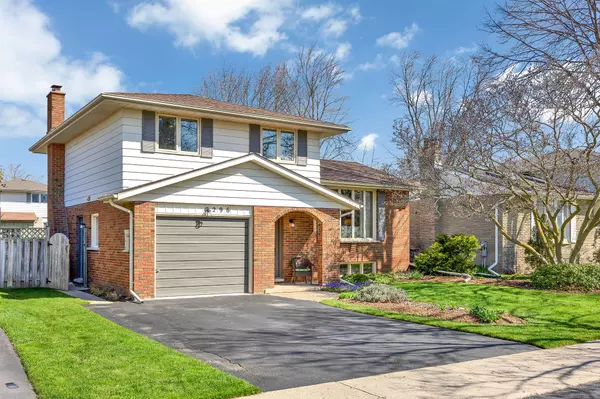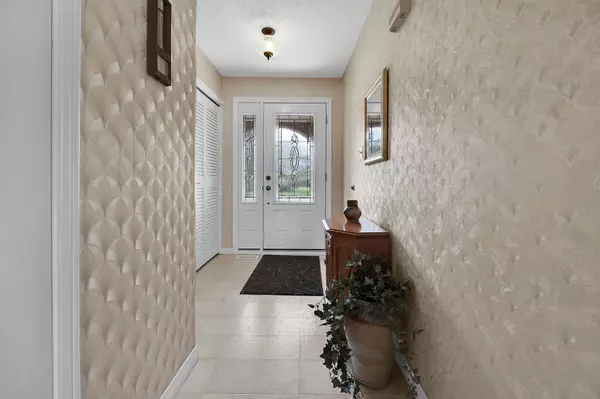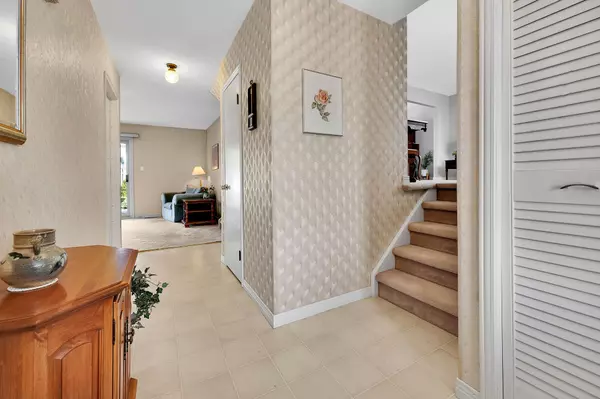$835,500
$699,900
19.4%For more information regarding the value of a property, please contact us for a free consultation.
3 Beds
2 Baths
SOLD DATE : 06/13/2024
Key Details
Sold Price $835,500
Property Type Single Family Home
Sub Type Detached
Listing Status Sold
Purchase Type For Sale
MLS Listing ID X8243694
Sold Date 06/13/24
Style Sidesplit 3
Bedrooms 3
Annual Tax Amount $4,021
Tax Year 2023
Property Description
Introducing 296 Sandowne Dr, Waterloo a delightful 3-bedroom, 2-bathroom family retreat boasting a refreshing pool! Upon arrival, be charmed by the meticulously manicured gardens and inviting covered porch. Step through the bright foyer into a cozy family room featuring a warming fireplace and sliding glass doors leading to the patio. The living room, adorned with a spacious bay window accessible from the foyer, seamlessly transitions into the dining room, bathing the space in abundant natural light. The expansive kitchen serves as the heart of the home, connecting the dining area and family room while offering ample cabinet space, a generous double sink with tranquil backyard views, and room for a cozy breakfast nook. Completing the main level is a convenient 2-piece powder room. Upstairs, discover three spacious bedrooms and a well-appointed 4-piece bathroom, with the primary bedroom enjoying direct access. The partially finished basement presents a sprawling recreation room, a sizable laundry room, and ample storage space. Outside, the real highlight awaits the expansive patio and the inviting inground pool creates the perfect setting for outdoor gatherings and relaxation. Nestled in a peaceful neighborhood with parks, schools, and highway access nearby, this home offers both tranquility and convenience. Don't miss your chance to experience this idyllic retreat schedule your private showing today!
Location
Province ON
County Waterloo
Zoning SR1A
Rooms
Family Room Yes
Basement Partially Finished
Kitchen 1
Interior
Interior Features Other
Cooling Central Air
Fireplaces Number 1
Fireplaces Type Wood, Family Room
Exterior
Garage Private Double
Garage Spaces 3.0
Pool Inground
Roof Type Asphalt Shingle
Parking Type Attached
Total Parking Spaces 3
Building
Foundation Concrete
Read Less Info
Want to know what your home might be worth? Contact us for a FREE valuation!

Our team is ready to help you sell your home for the highest possible price ASAP

"My job is to find and attract mastery-based agents to the office, protect the culture, and make sure everyone is happy! "






