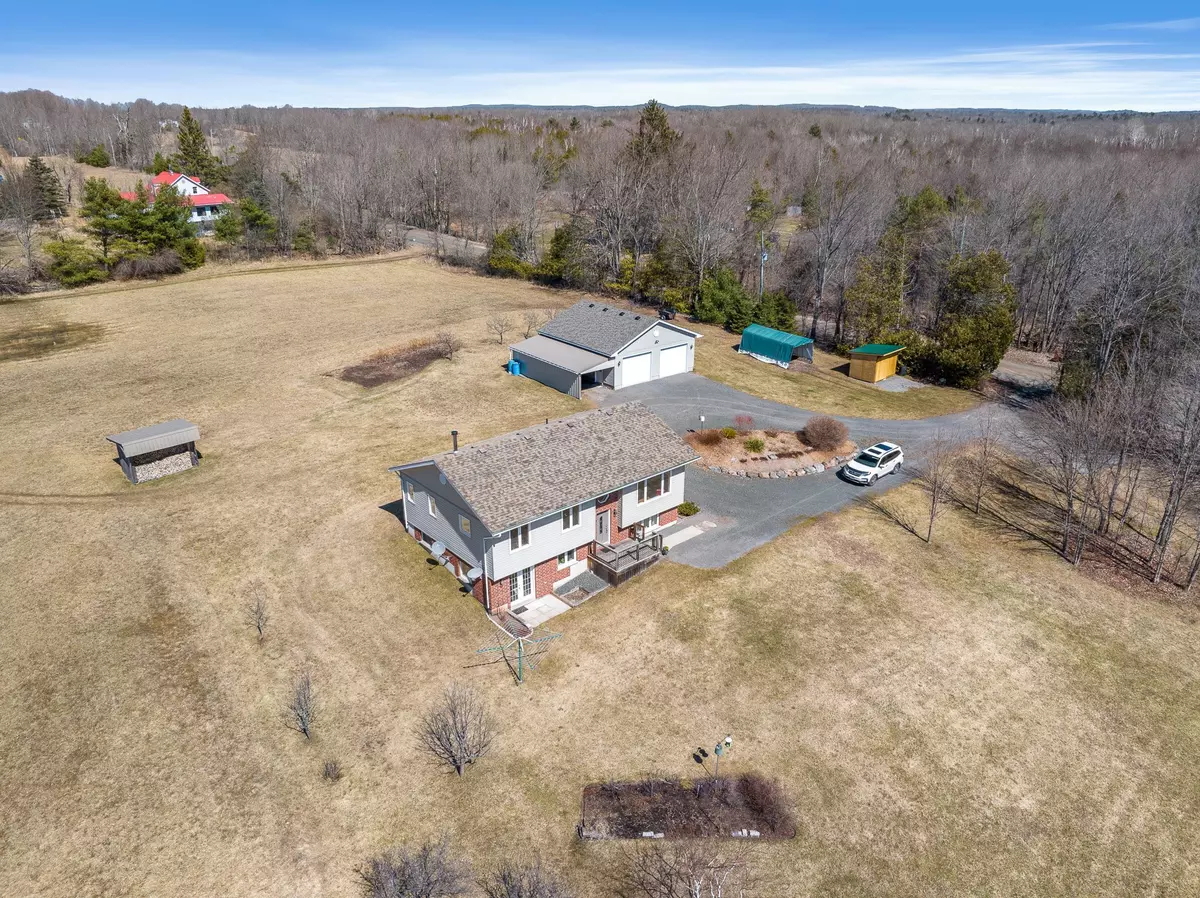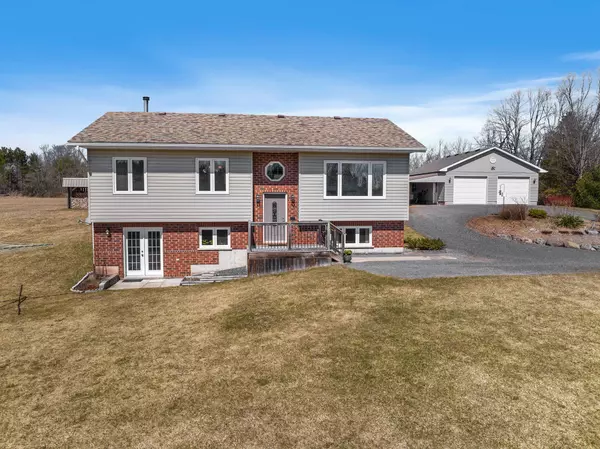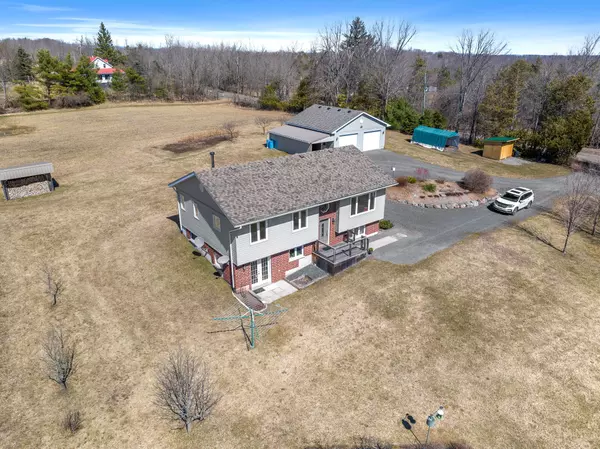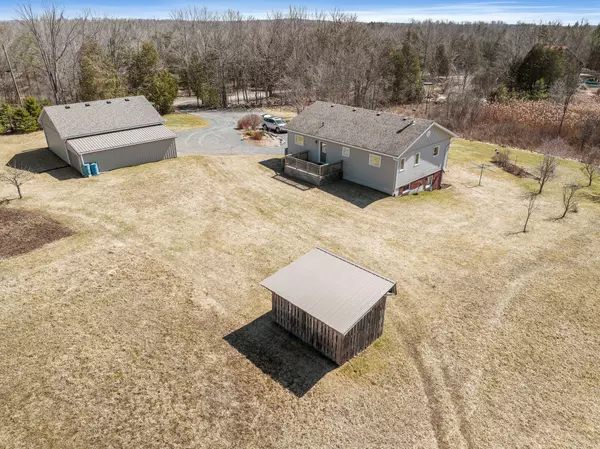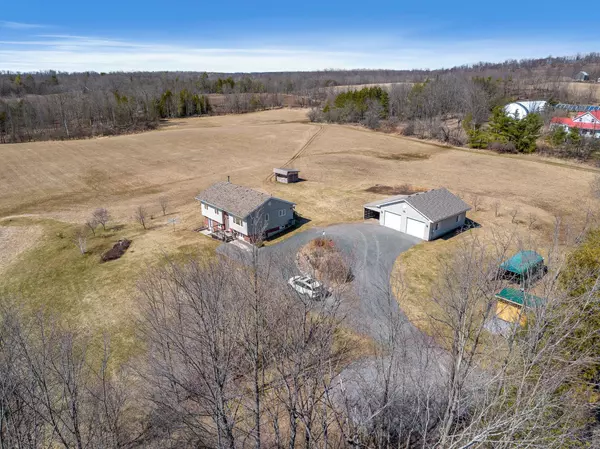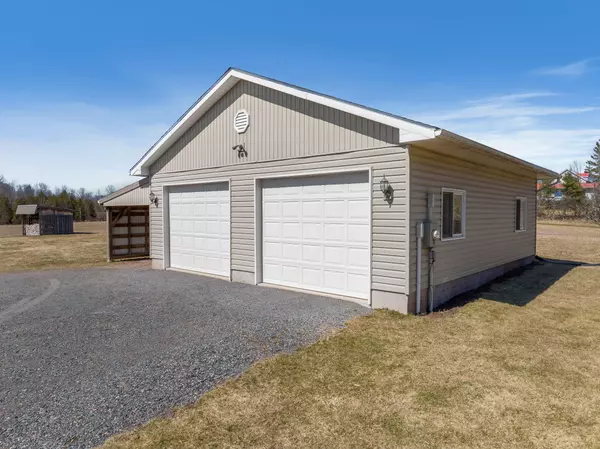$850,000
$849,900
For more information regarding the value of a property, please contact us for a free consultation.
3 Beds
3 Baths
100 Acres Lot
SOLD DATE : 06/19/2024
Key Details
Sold Price $850,000
Property Type Single Family Home
Sub Type Detached
Listing Status Sold
Purchase Type For Sale
Approx. Sqft 1100-1500
Subdivision Rural Havelock-Belmont-Methuen
MLS Listing ID X8190736
Sold Date 06/19/24
Style Bungalow-Raised
Bedrooms 3
Annual Tax Amount $2,642
Tax Year 2023
Lot Size 100.000 Acres
Property Sub-Type Detached
Property Description
210 acre Hobby Farm consisting of 192 acres on one deed and 18 acres on another deed. Beautiful well kept 3 Bedroom Bungalow with a walkout basement, Finished Rec Room with kitchenette and wood burning wood stove, plus a 3 pc bath. Eat-in kitchen, Beautiful hardwood floors. Great views from all rooms in the house. Very bright and cheery home! Detached 2 car garage 30' x 30' plus a 10' x 30' carport and storage shed 12' x 6'. This property also fronts onto a seasonal road. Please view the drone aerial photos of the property to get the full appreciation of the value of this property. Closing date is flexible! Many inclusions.
Location
Province ON
County Peterborough
Community Rural Havelock-Belmont-Methuen
Area Peterborough
Zoning RU
Rooms
Family Room No
Basement Finished with Walk-Out, Full
Kitchen 1
Separate Den/Office 1
Interior
Interior Features Central Vacuum, Auto Garage Door Remote, Primary Bedroom - Main Floor, Water Heater Owned
Cooling Central Air
Fireplaces Number 1
Fireplaces Type Wood Stove
Exterior
Exterior Feature Deck, Year Round Living
Parking Features Circular Drive
Garage Spaces 2.0
Pool None
View Trees/Woods
Roof Type Asphalt Shingle
Lot Frontage 2089.21
Lot Depth 4176.1
Total Parking Spaces 8
Building
Foundation Poured Concrete
Others
Security Features Smoke Detector
ParcelsYN No
Read Less Info
Want to know what your home might be worth? Contact us for a FREE valuation!

Our team is ready to help you sell your home for the highest possible price ASAP
"My job is to find and attract mastery-based agents to the office, protect the culture, and make sure everyone is happy! "

