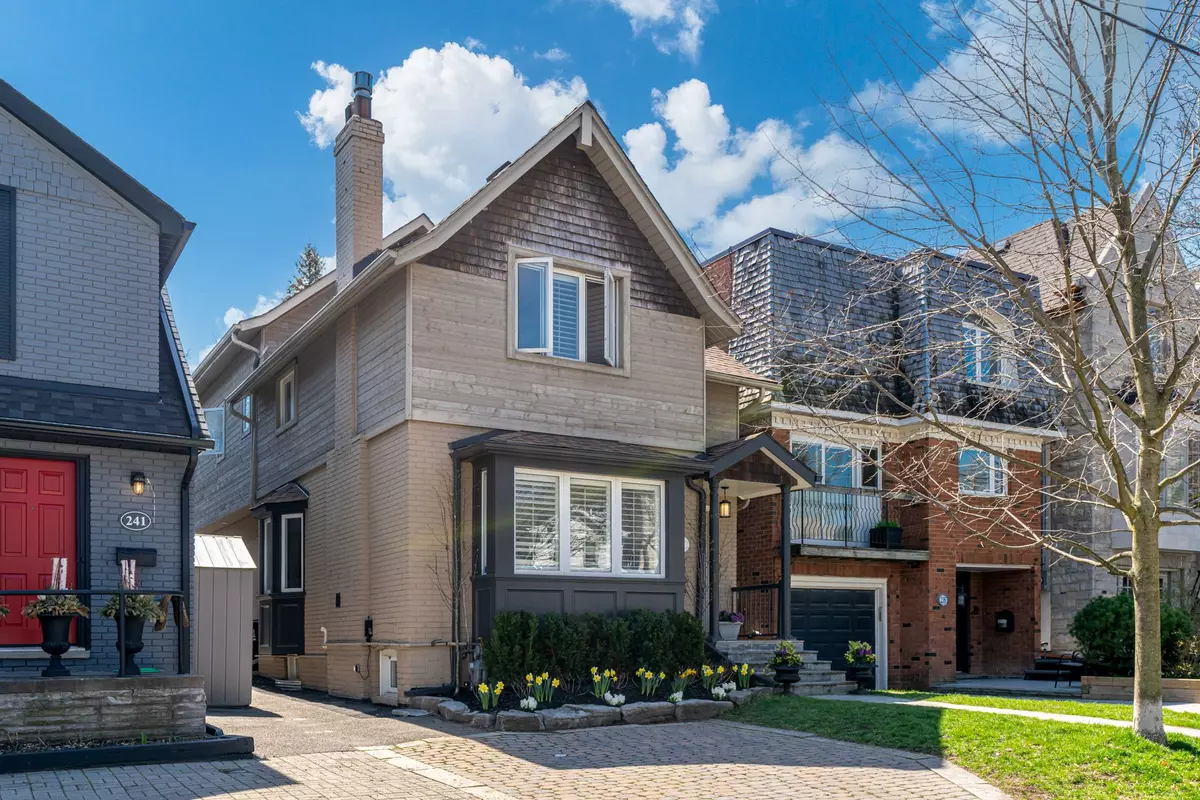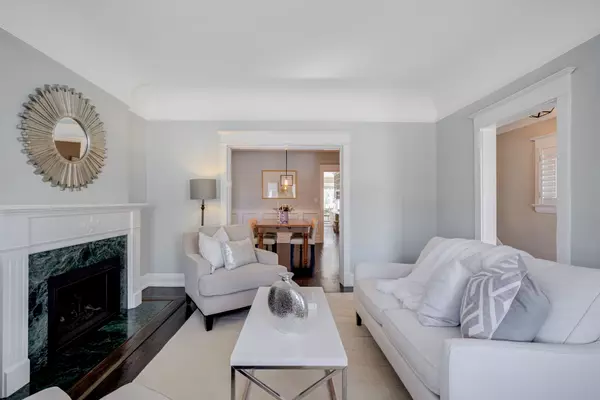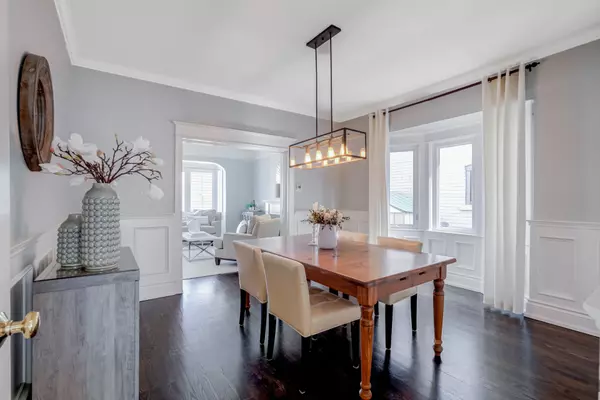$2,700,000
$2,650,000
1.9%For more information regarding the value of a property, please contact us for a free consultation.
5 Beds
4 Baths
SOLD DATE : 06/12/2024
Key Details
Sold Price $2,700,000
Property Type Single Family Home
Sub Type Detached
Listing Status Sold
Purchase Type For Sale
MLS Listing ID C8245606
Sold Date 06/12/24
Style 2-Storey
Bedrooms 5
Annual Tax Amount $10,720
Tax Year 2024
Property Description
This Property Is Truly A Rare Find, Nestled Between Mt Pleasant And Bayview Within The Charming Enclave Of Wanless Park. With Dimensions Spanning An Impressive 28.5ft X 150ft, That's Right - 150 Feet In Depth! The Property Provides An Expansive Canvas To Start Building Those Family Memories. Step Inside To Uncover A Haven Of Comfort And Serenity, Where The Main Floor Family Room Seamlessly Extends Your Living Space, Inviting The Outdoors In With Its Convenient Walkout To A South-Facing Urban Oasis. Enveloped By A Green Canopy Of Trees, Blooming Gardens, And Graceful Climbing Hydrangeas, This Sanctuary Offers Both Seclusion And Abundant Space For Outdoor Gatherings, Relaxation, And Leisurely Dips In The Sizable Pool.The Heart Of The Home, The Eat-In Kitchen, Is A Haven For Foodie's, Complemented By A Convenient Main Floor 2-Piece Bathroom. Up To The Primary Suite, Where A Spacious Walk-In Closet And 5-Piece Ensuite Await, Offering A Place For Rest And Rejuvenation.The Lower Level Beckons With Its Versatile Spaces, Including A Playroom, Office, Exercise Room, And A Retreat Tailored For Adults Or Teenagers Alike. Set Against The Backdrop Of Wanless Park, Renowned For Its Vibrant Community Spirit And Esteemed Schools Such As Bedford Park Public School And Lawrence Park High School, This Home Embodies The Essence Of Family Living. You're A 5-10 Minute Stroll From Everything Including Subways, Restaurants, Schools, And Coffee Shops. With 4 Bedrooms, 4 Baths, This Home Truly Checks Every Box For For Family's Seeking The Perfect Blend Of Comfort, Convenience, And Tranquility.
Location
Province ON
County Toronto
Rooms
Family Room Yes
Basement Finished
Kitchen 1
Separate Den/Office 1
Interior
Interior Features Other
Cooling Central Air
Fireplaces Number 2
Exterior
Garage Front Yard Parking, Private Double
Garage Spaces 1.0
Pool Inground
Roof Type Asphalt Shingle
Parking Type None
Total Parking Spaces 1
Building
Foundation Concrete, Concrete Block
Read Less Info
Want to know what your home might be worth? Contact us for a FREE valuation!

Our team is ready to help you sell your home for the highest possible price ASAP

"My job is to find and attract mastery-based agents to the office, protect the culture, and make sure everyone is happy! "






