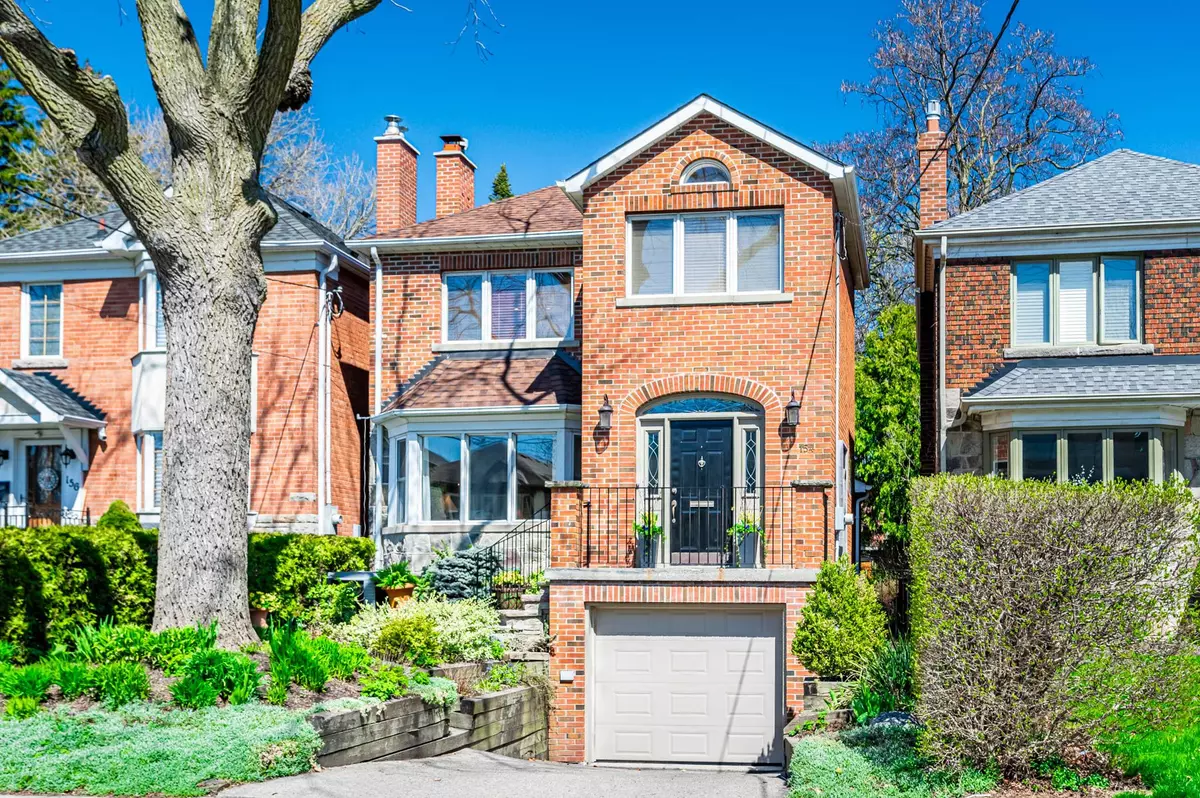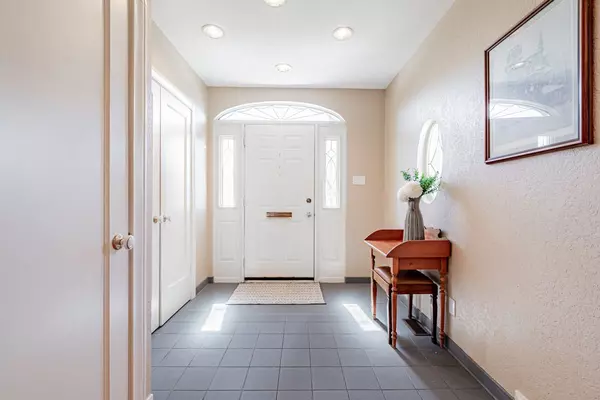$2,335,000
$2,298,000
1.6%For more information regarding the value of a property, please contact us for a free consultation.
4 Beds
3 Baths
SOLD DATE : 07/31/2024
Key Details
Sold Price $2,335,000
Property Type Single Family Home
Sub Type Detached
Listing Status Sold
Purchase Type For Sale
Approx. Sqft 2000-2500
MLS Listing ID C8265090
Sold Date 07/31/24
Style 2-Storey
Bedrooms 4
Annual Tax Amount $9,614
Tax Year 2024
Property Description
Welcome to this delightful detached family home that exudes timeless elegance nestled in the desirable Cricket Club neighborhood. With a 30' frontage, this meticulously maintained property features front and rear additions, alongside numerous upgrades including the convenience of a built-in garage. A spacious foyer leads to gracious principal rooms, ideal for hosting family and friends. The living room, bathed in natural light centers around a cozy wood-burning fireplace creating a welcoming ambience. The updated bright eat-in kitchen connects with a breakfast nook that can double as a family room offering a view of the professionally landscaped private backyard. Step out to the spacious deck to enjoy alfresco dining amidst the tranquil surroundings. Upstairs discover three generous bedrooms with ample closet space, including a primary suite with a luxurious five-piece ensuite. Retreat to the finished basement which provides additional living space with a rec room boasting a gas fireplace, an extra bedroom or office space, a laundry room, and ample storage options. Whether you're searching for your ideal family residence or dreaming of a renovation tailored to your individual style, this property presents a fantastic opportunity ready for your personal touch!>>> Public open house weekend 2:00 - 4:00 <<<
Location
Province ON
County Toronto
Rooms
Family Room Yes
Basement Finished, Separate Entrance
Kitchen 1
Separate Den/Office 1
Interior
Interior Features None
Cooling Central Air
Fireplaces Number 2
Fireplaces Type Natural Gas, Wood
Exterior
Exterior Feature Deck, Landscaped, Lawn Sprinkler System
Garage Private
Garage Spaces 2.0
Pool None
View Garden
Roof Type Asphalt Shingle
Parking Type Built-In
Total Parking Spaces 2
Building
Foundation Unknown
Read Less Info
Want to know what your home might be worth? Contact us for a FREE valuation!

Our team is ready to help you sell your home for the highest possible price ASAP

"My job is to find and attract mastery-based agents to the office, protect the culture, and make sure everyone is happy! "






