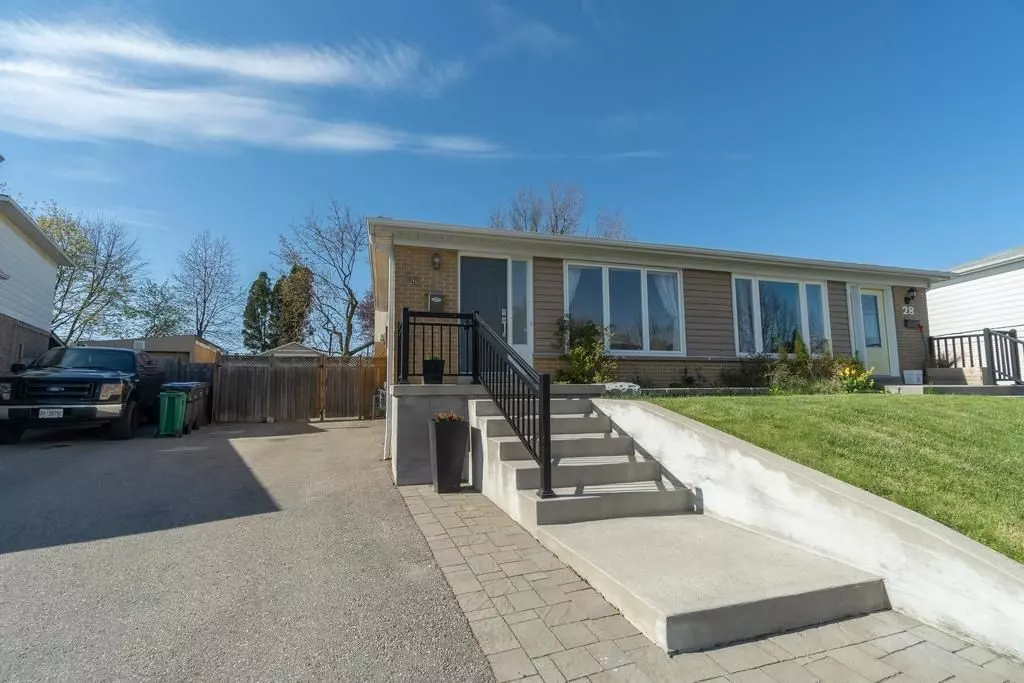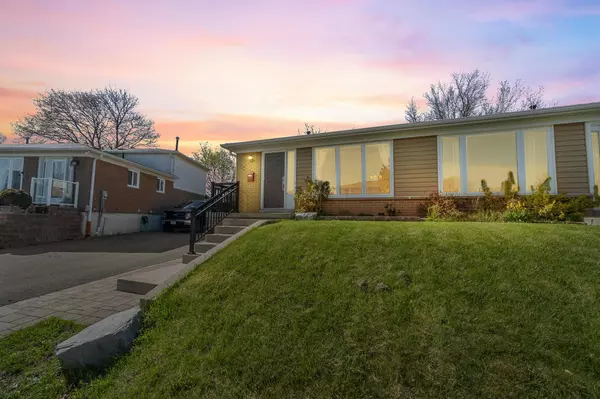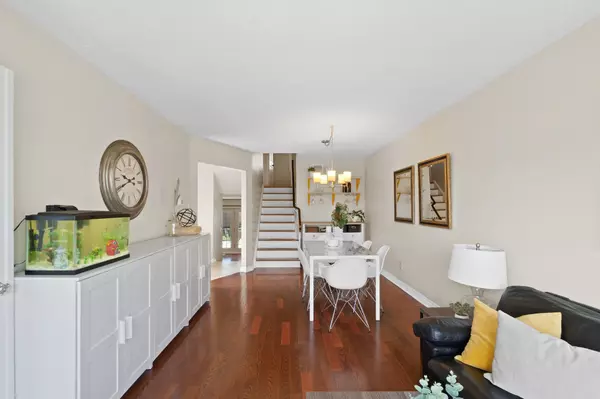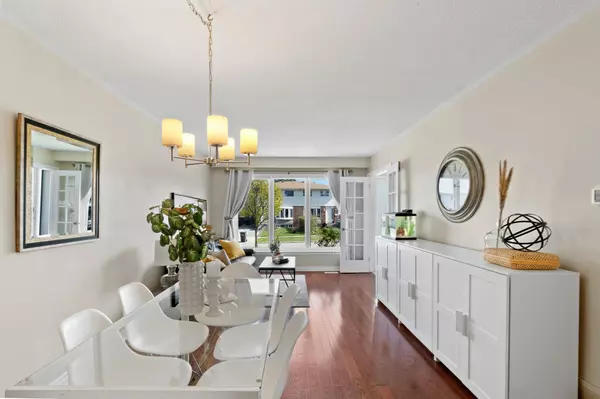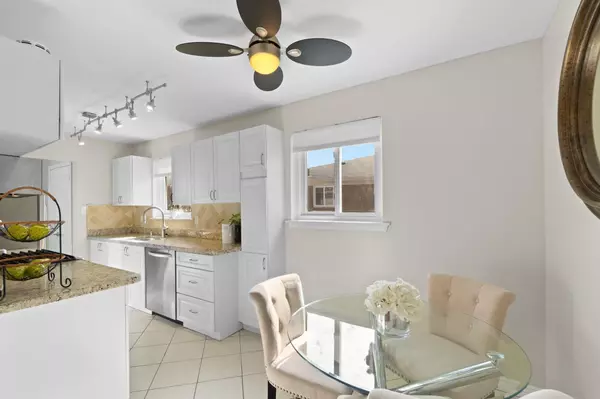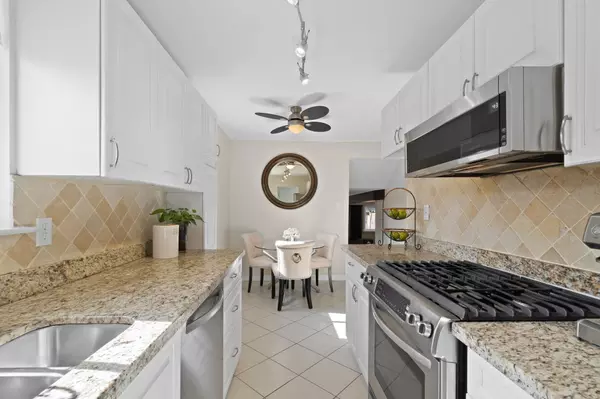$800,000
$774,900
3.2%For more information regarding the value of a property, please contact us for a free consultation.
3 Beds
3 Baths
SOLD DATE : 07/02/2024
Key Details
Sold Price $800,000
Property Type Multi-Family
Sub Type Semi-Detached
Listing Status Sold
Purchase Type For Sale
Approx. Sqft 1500-2000
MLS Listing ID W8270368
Sold Date 07/02/24
Style Backsplit 4
Bedrooms 3
Annual Tax Amount $3,907
Tax Year 2023
Property Description
Welcome to your dream family home. Spacious home with family room that can converted into a bedroom on the main floor! Situated on a serene and quiet street, this magnificent 4-level home on a spacious pie-shaped lot offers everything you've been searching for. Step inside to discover a kitchen tailor-made for family feasts, equipped with all the essentials for culinary adventures.Bask in the natural light flooding the inviting living and dining areas, ideal for entertaining gatherings of any size. But wait, there's more! The cozy family room adorned with a fireplace beckons for movie nights and relaxation, seamlessly flowing into the backyard oasis.Outside, your family will delight in the sprawling backyard featuring a fire-pit area, BBQ zone, handy shed, and a generously sized deck. With the west facing views and the backyard backing on to a park, you can enjoy the Summer sunsets with the ultimate privacy.Upstairs, retreat to a renovated bathroom and two serene bedrooms, providing ample space for rest and rejuvenation. Need more room? The basement boasts an additional versatile space, perfect for a home office or extra bedroom, accompanied by yet another bathroom, ensuring comfort and convenience for overnight guests or multi-generational living arrangements.Convenience is king with easy access to Hwy 410 and Hwy 407, simplifying your daily commute and weekend adventures. Plus, you'll love the proximity to schools; Madoc Drive PS and Central Peel SS, along with nearby amenities including Bramalea City Centre and William Osler Hospital everything your family needs is just a stone's throw away! Watch the property video tour in the multimedia section!
Location
Province ON
County Peel
Community Madoc
Area Peel
Region Madoc
City Region Madoc
Rooms
Family Room Yes
Basement Finished, Crawl Space
Kitchen 1
Separate Den/Office 1
Interior
Interior Features None
Cooling Central Air
Exterior
Parking Features Private
Garage Spaces 4.0
Pool None
Roof Type Shingles
Lot Frontage 27.79
Lot Depth 107.61
Total Parking Spaces 4
Building
Foundation Brick
Read Less Info
Want to know what your home might be worth? Contact us for a FREE valuation!

Our team is ready to help you sell your home for the highest possible price ASAP
"My job is to find and attract mastery-based agents to the office, protect the culture, and make sure everyone is happy! "

