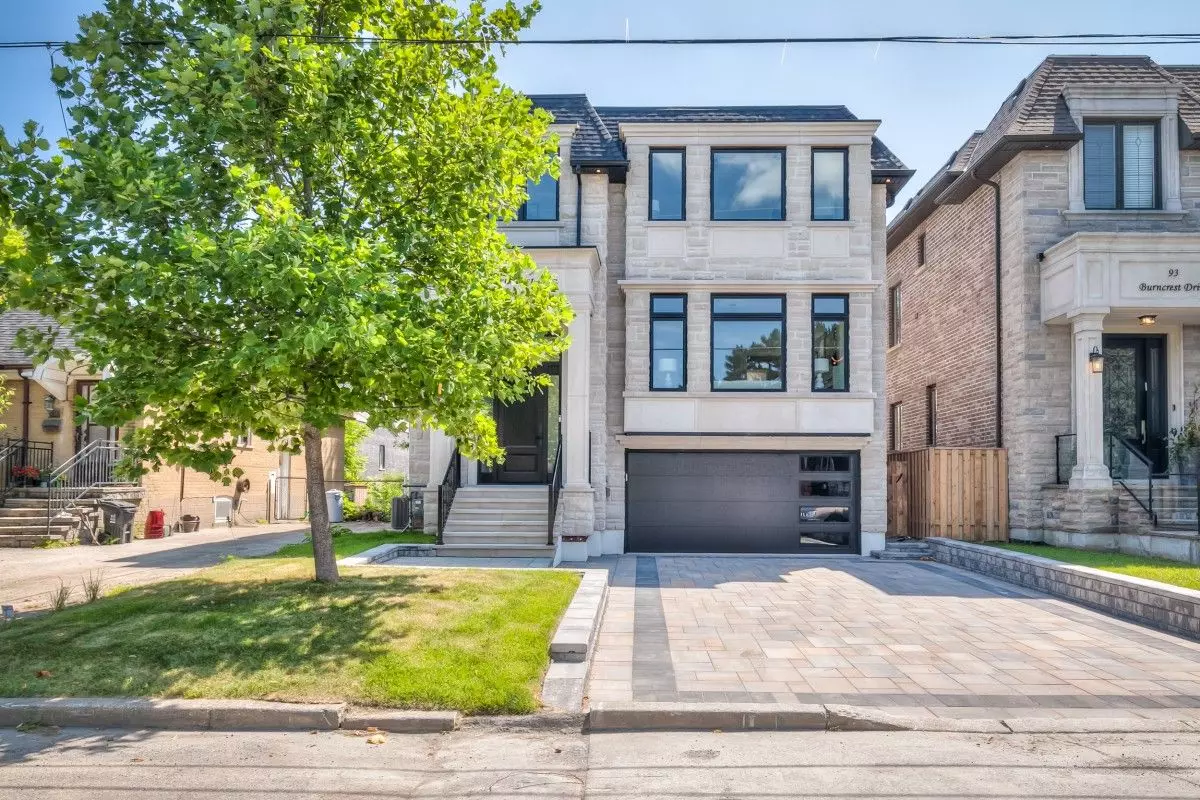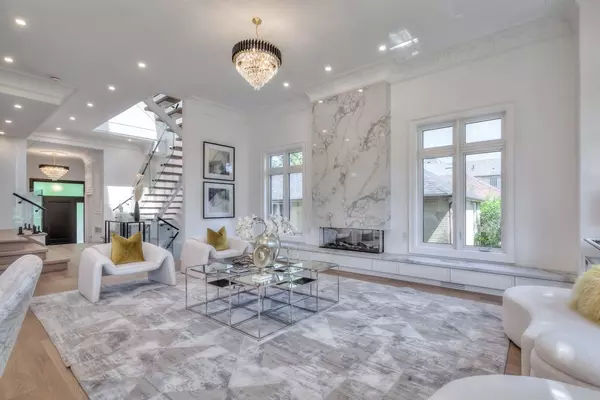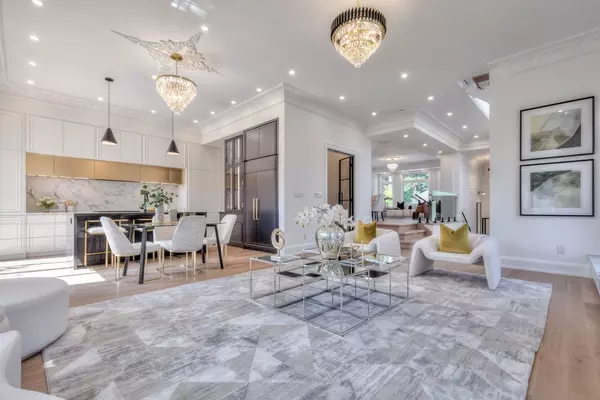$3,350,000
$3,490,000
4.0%For more information regarding the value of a property, please contact us for a free consultation.
5 Beds
5 Baths
SOLD DATE : 06/28/2024
Key Details
Sold Price $3,350,000
Property Type Single Family Home
Sub Type Detached
Listing Status Sold
Purchase Type For Sale
MLS Listing ID C8166490
Sold Date 06/28/24
Style 2-Storey
Bedrooms 5
Annual Tax Amount $13,552
Tax Year 2023
Property Description
This Brand New Exquisite Custom Home seamlessly integrates contemporary design, elegance, style, comfort, and entertainment, offering a Harmonious and Luxurious living experience. Extensive Use Of Hardwood/Herring Bone/Porcelain Flr, Panelled Walls, Use Of Patterned Wall(Italian Stone,Wallpaper&Porcelain) Layers Of Custom Made Crown Moulding, Led Potlights, Wall Units! Soaring Ceiling Height (Foyer:13' 1st:11', 2nd:9', Bsmnt Rec:9')! Large Chef Inspired Kitchen With Servery&Monogram Top Brand Appliance, Quartz Stone Waterfall design Central Island. Professional Finished Walk-Up Basement Includes Rec Room With Wet Bar,Beverage Cooler, Electric Fireplace, Bedroom&3Pc Ensuite. Comfortable Bright Basement With Only One Step To Big Patio And Beautiful Backyard! Breathtaking Master Bedroom With Sitting Area, 5Pc Ensuite&W/I Closet!Every Bedroom Has Own Ensuite!4Elec Fireplaces W/Quaetz Mantel! 3 Skylights! Natural Stone Facade,Bricks In Side&Back. Triple glade glass window and sliding door
Location
Province ON
County Toronto
Rooms
Family Room Yes
Basement Finished, Walk-Up
Main Level Bedrooms 1
Kitchen 1
Separate Den/Office 1
Interior
Cooling Central Air
Exterior
Garage Private
Garage Spaces 6.0
Pool None
Parking Type Detached
Total Parking Spaces 6
Others
Senior Community Yes
Read Less Info
Want to know what your home might be worth? Contact us for a FREE valuation!

Our team is ready to help you sell your home for the highest possible price ASAP

"My job is to find and attract mastery-based agents to the office, protect the culture, and make sure everyone is happy! "






