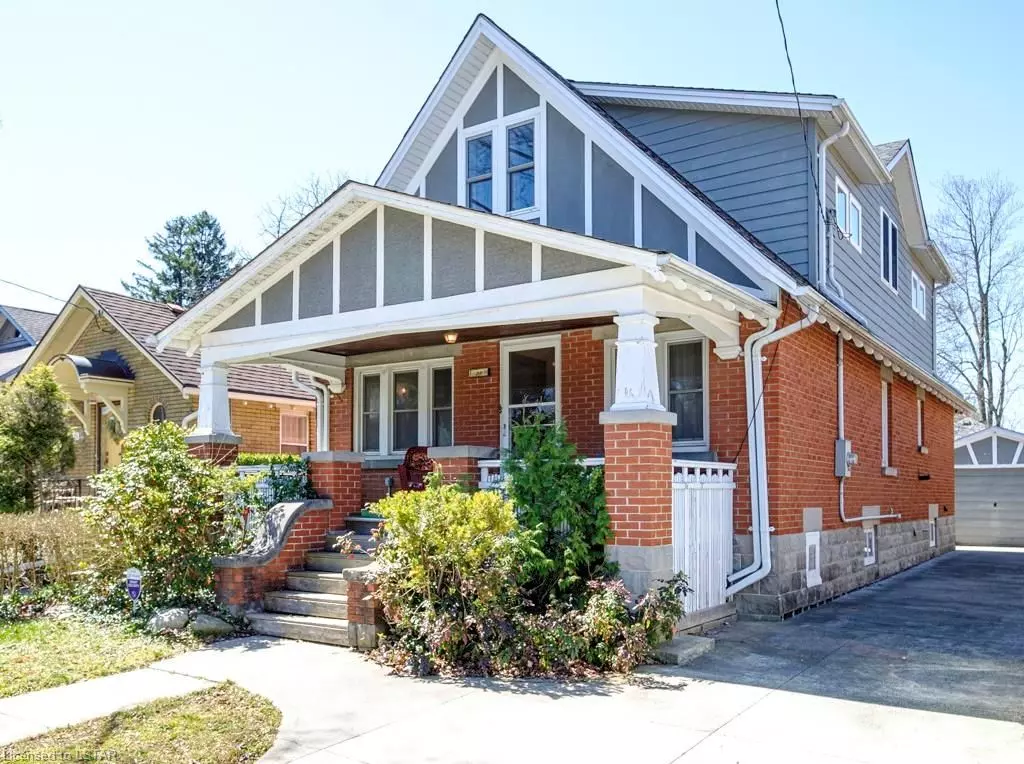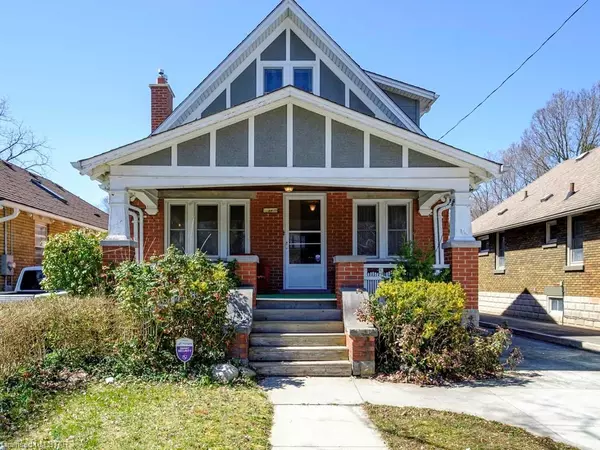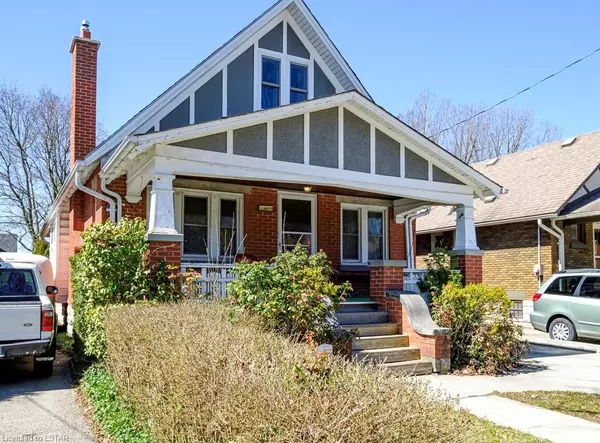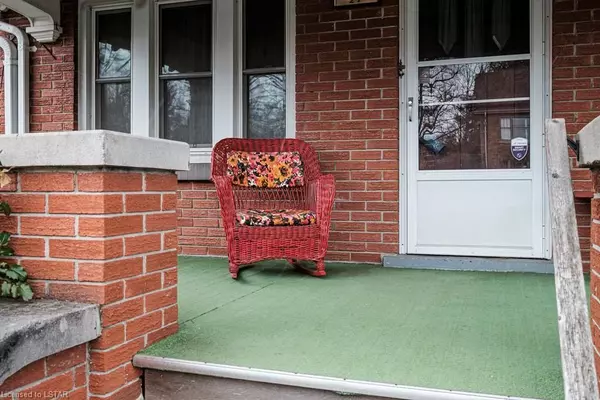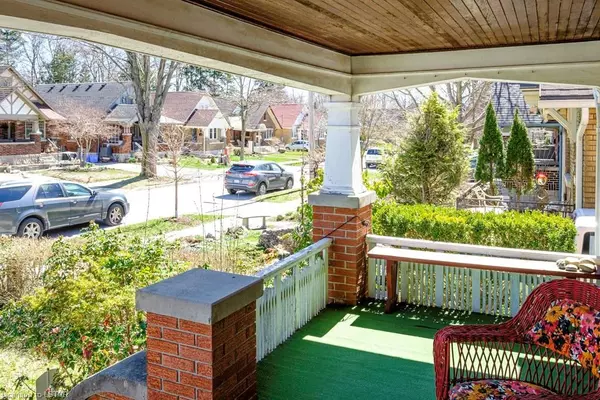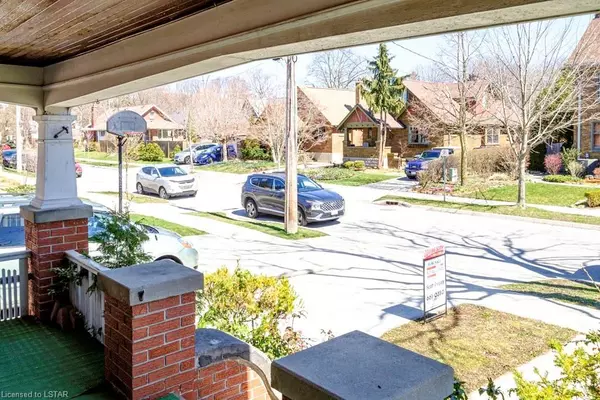$603,000
$575,000
4.9%For more information regarding the value of a property, please contact us for a free consultation.
3 Beds
2 Baths
SOLD DATE : 07/11/2024
Key Details
Sold Price $603,000
Property Type Single Family Home
Sub Type Detached
Listing Status Sold
Purchase Type For Sale
Approx. Sqft 2000-2500
MLS Listing ID X8216344
Sold Date 07/11/24
Style 2-Storey
Bedrooms 3
Annual Tax Amount $5,026
Tax Year 2023
Property Description
Located on one of the most desirable streets in the Forest City, is this two storey home in Old North. Walk or bike to St. Joseph's hospital, public schools, King's College and Western University. Formerly bungalow style, a major addition was completed some years ago to convert to a two storey home. The addition added a second level Primary bedroom, spacious 4 pc ensuite, large walk-in closet or study and a bright, spacious room that could be used for an office or media area. Hardwood flooring is featured on this level. Upon entry from the front porch you will note the foyer has been enlarged to be a two storey in height area with custom staircase to the second level addition. The main floor features living room with gas fireplace inset, dining room, two bedrooms, 3 pc washroom and a kitchen with eating area nook. You will note the original trim wood and hardwood floors in some of these rooms upon viewing. The lower level provides good height for this era of home and is unfinished.
Location
Province ON
County Middlesex
Area Middlesex
Zoning R1-4
Rooms
Family Room No
Basement Full
Kitchen 1
Separate Den/Office 1
Interior
Interior Features Water Heater Owned, Floor Drain
Cooling None
Fireplaces Number 1
Fireplaces Type Natural Gas
Exterior
Exterior Feature Porch
Parking Features Private
Garage Spaces 4.0
Pool None
Roof Type Shingles
Lot Frontage 33.59
Lot Depth 99.56
Total Parking Spaces 4
Building
Foundation Concrete
Read Less Info
Want to know what your home might be worth? Contact us for a FREE valuation!

Our team is ready to help you sell your home for the highest possible price ASAP
"My job is to find and attract mastery-based agents to the office, protect the culture, and make sure everyone is happy! "

