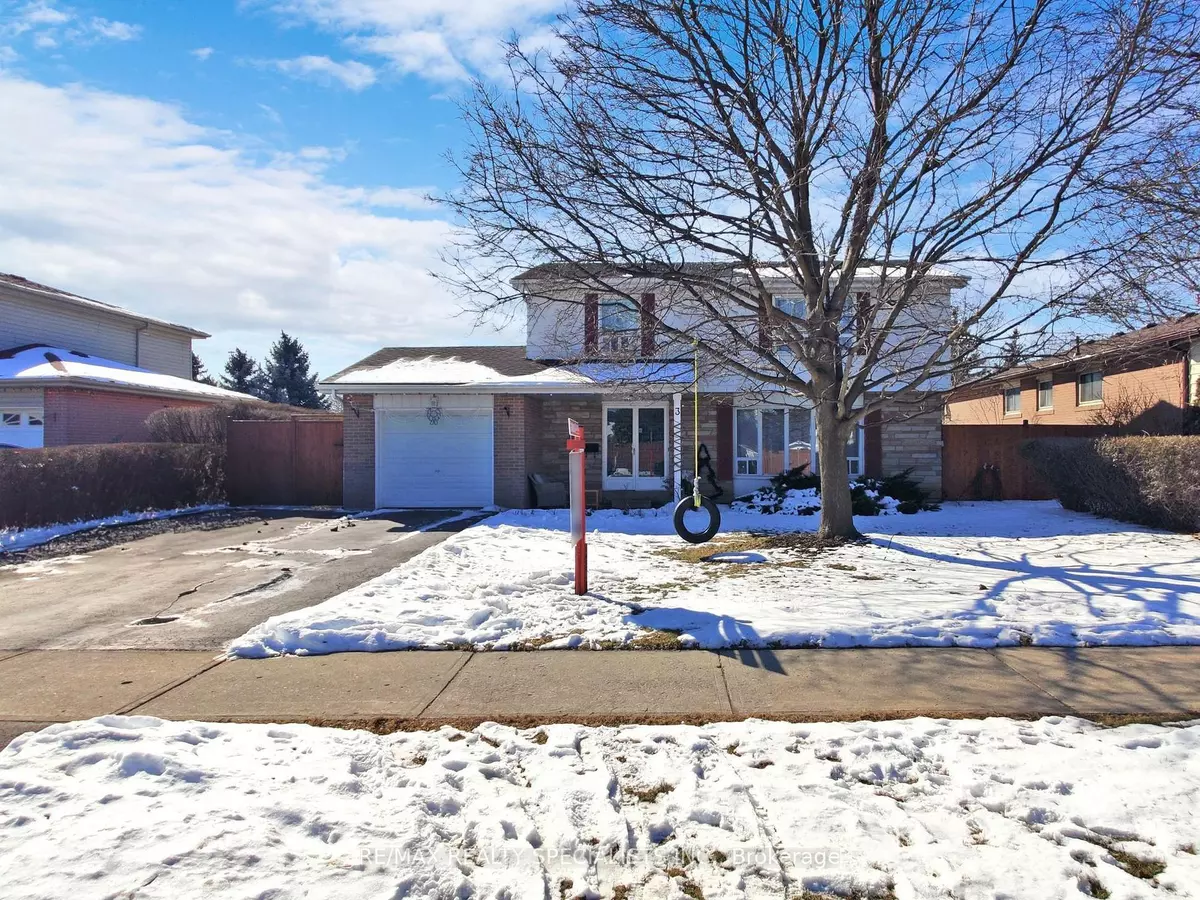$985,000
$999,900
1.5%For more information regarding the value of a property, please contact us for a free consultation.
5 Beds
4 Baths
SOLD DATE : 07/31/2024
Key Details
Sold Price $985,000
Property Type Single Family Home
Sub Type Detached
Listing Status Sold
Purchase Type For Sale
Approx. Sqft 1500-2000
Subdivision Avondale
MLS Listing ID W8179112
Sold Date 07/31/24
Style 2-Storey
Bedrooms 5
Annual Tax Amount $4,250
Tax Year 2023
Property Sub-Type Detached
Property Description
Step into this impeccably kept residence, meticulously tended to by its original owner. Embraced by a serene setting, the expansive backyard offers unrivaled privacy. Enjoy the tranquil ambiance of the outdoor patio, perfect for relaxation or hosting gatherings. Recent upgrades include anew roof installed in 2020, along with stylish kitchen renovations completed in 2023, complemented by a newly renovated washroom. Enhanced by refined features such as integrated pot lighting, a welcoming gas fireplace, and freshly painted interiors, this home exudes timeless charm.Complete with the convenience of a double driveway, this distinguished property promises a seamless blend of comfort and sophistication.Separate Entrance from Garage. Its proximity to schools, parks, and other amenities adds to its appeal.Situated on a huge lot with no house at the back, the property offers unparalleled privacy and space for outdoor activities. Don't miss the chance to explore this well-maintained gem.
Location
Province ON
County Peel
Community Avondale
Area Peel
Rooms
Family Room No
Basement Separate Entrance, Finished
Kitchen 2
Separate Den/Office 1
Interior
Interior Features Other
Cooling Other
Exterior
Parking Features Private
Garage Spaces 1.0
Pool None
Roof Type Other
Lot Frontage 60.0
Lot Depth 118.0
Total Parking Spaces 5
Building
Foundation Other
Read Less Info
Want to know what your home might be worth? Contact us for a FREE valuation!

Our team is ready to help you sell your home for the highest possible price ASAP
"My job is to find and attract mastery-based agents to the office, protect the culture, and make sure everyone is happy! "






