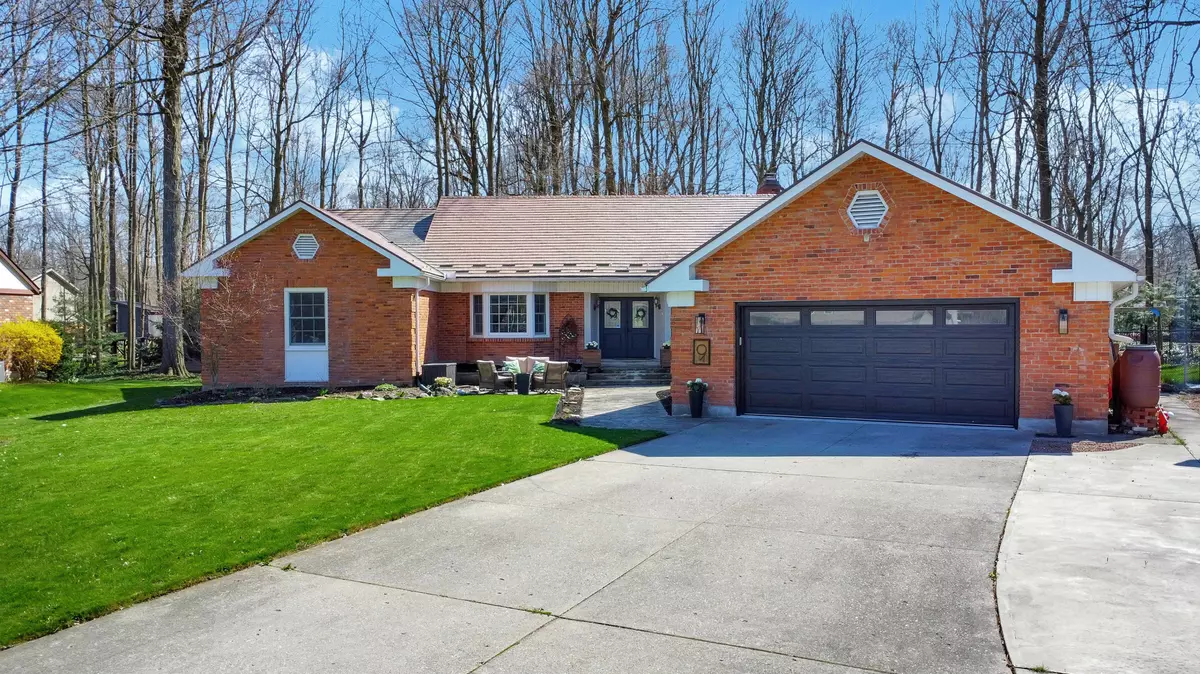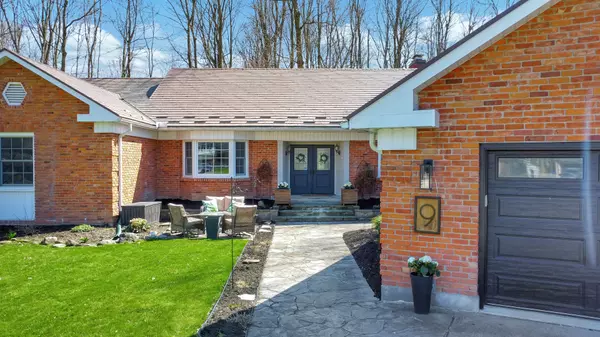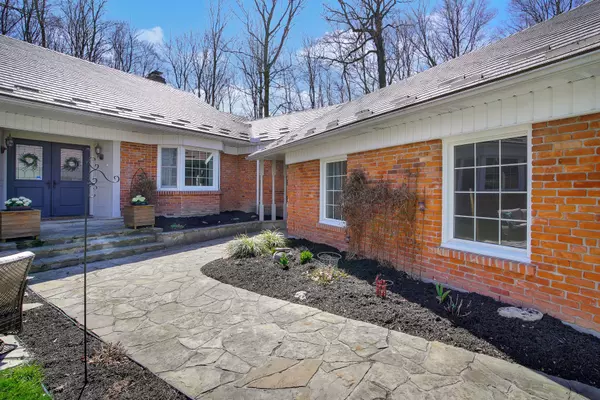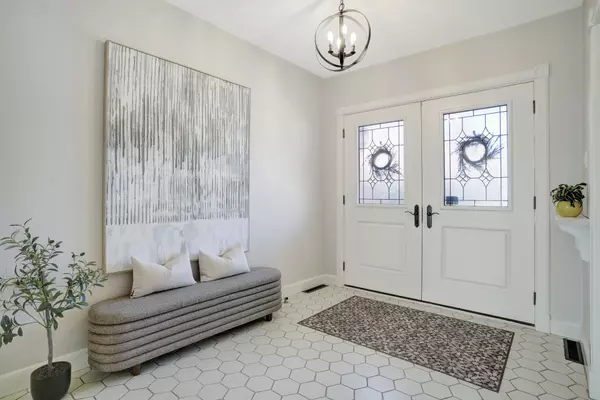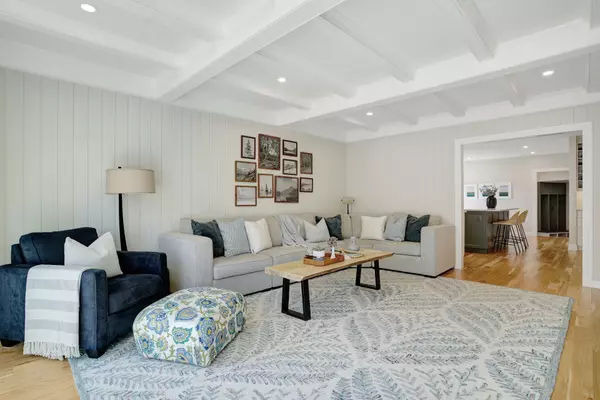$1,450,000
$1,450,000
For more information regarding the value of a property, please contact us for a free consultation.
4 Beds
4 Baths
SOLD DATE : 08/28/2024
Key Details
Sold Price $1,450,000
Property Type Single Family Home
Sub Type Detached
Listing Status Sold
Purchase Type For Sale
Approx. Sqft 3000-3500
MLS Listing ID X8273302
Sold Date 08/28/24
Style Bungalow
Bedrooms 4
Annual Tax Amount $7,248
Tax Year 2023
Property Description
Welcome to 9 Purple Martin Court! This exquisite property embodies contemporary elegance and timeless sophistication, situated in a peaceful neighborhood. Upon entering, you'll encounter an ambiance of refinement and comfort, accentuated by an abundance of natural light that illuminates the gleaming hickory hardwood floors throughout the main level. The heart of this home is the kitchen, masterfully crafted by Menno Martin in 2023. It features sleek countertops, high-end Fisher & Paykel stainless steel appliances, a reverse osmosis water filter, and custom cabinetry, blending style with functionality. The adjacent dining area provides a welcoming space for family gatherings. In the inviting living room, relax beside a cozy fireplace surrounded by elegant stone accents, with large sliding glass doors that lead to an expansive deck. Here, enjoy outdoor dining or simply take in the serene views of the well-manicured backyard. The main level includes four spacious bedrooms, with the luxurious primary suite offering a spa-like ensuite bathroom equipped with a glass-enclosed shower and dual vanity. The finished basement extends the living space, ideal for a recreation room, home gym, or media center, enriching the home with possibilities for entertainment and relaxation. The meticulously landscaped grounds provide a tranquil oasis, featuring mature trees for privacy and an extensive backyard perfect for outdoor activities. Updates include a steel roof installed by Kassel Wood and the durability of the roof is a testament to the homes quality. Additionally, windows and doors on the upper level updated in 2007, enhancing the homes efficiency and appeal. A modern touch is the EV charger, catering to eco-friendly living. Conveniently located in a sought-after neighborhood close to parks, schools, shopping, and dining, this exceptional home seamlessly combines luxury, comfort, and practicality.
Location
Province ON
County Waterloo
Zoning R2
Rooms
Family Room Yes
Basement Full, Finished
Kitchen 1
Interior
Interior Features Other
Cooling Central Air
Fireplaces Number 1
Fireplaces Type Wood
Exterior
Garage Private Double
Garage Spaces 6.0
Pool None
Roof Type Asphalt Shingle
Parking Type Attached
Total Parking Spaces 6
Building
Foundation Concrete
Read Less Info
Want to know what your home might be worth? Contact us for a FREE valuation!

Our team is ready to help you sell your home for the highest possible price ASAP

"My job is to find and attract mastery-based agents to the office, protect the culture, and make sure everyone is happy! "

