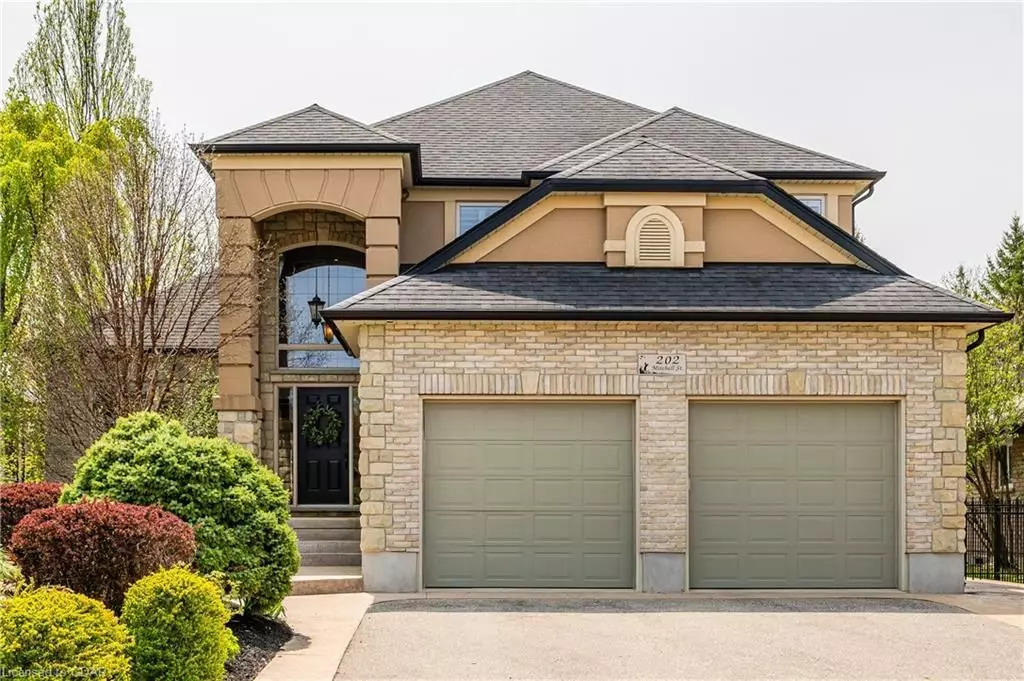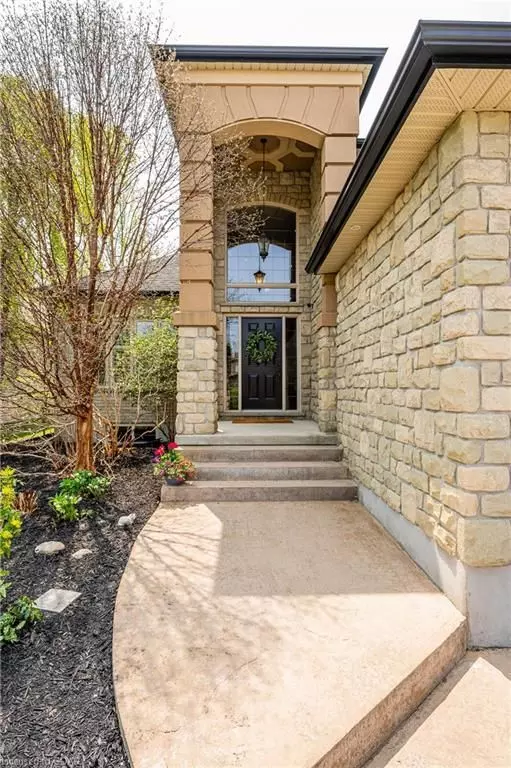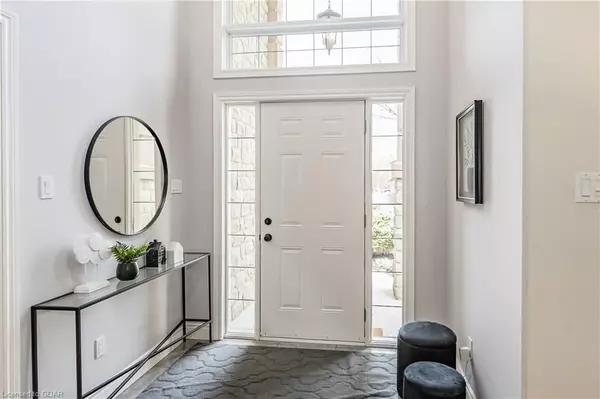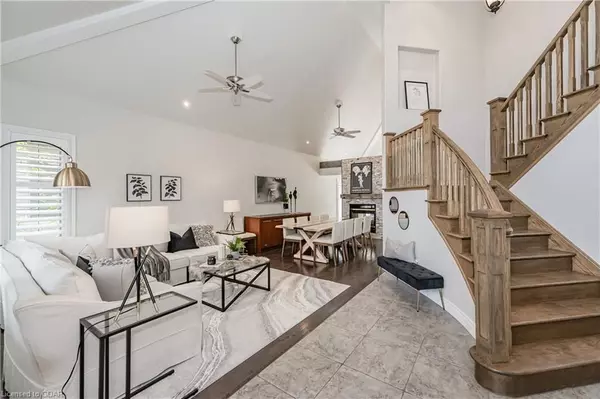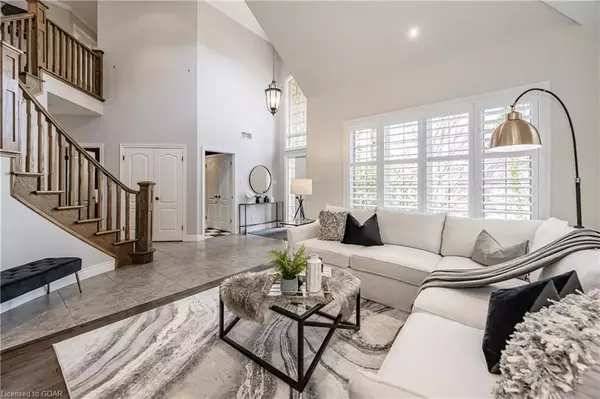$1,424,900
$1,424,900
For more information regarding the value of a property, please contact us for a free consultation.
4 Beds
5 Baths
SOLD DATE : 08/16/2024
Key Details
Sold Price $1,424,900
Property Type Single Family Home
Sub Type Detached
Listing Status Sold
Purchase Type For Sale
MLS Listing ID X8270454
Sold Date 08/16/24
Style 2-Storey
Bedrooms 4
Annual Tax Amount $7,080
Tax Year 2023
Property Description
Step into luxury with this executive home tucked away on a peaceful street in Ayr village. As you cross the threshold, prepare to be captivated by the grandeur of vaulted ceilings that create an expansive and airy atmosphere along with an impressive first impression. This nearly 3000-square-foot residence is a masterpiece of design and comfort. Discover the meticulous craftsmanship in every detail, from the refined bullnosed corners to the inviting 9-foot ceilings throughout. The heart of the home is adorned with not just one, but four charming fireplaces, including a striking double-sided stone masterpiece that graces the dining room. The gourmet kitchen's allure is enhanced by lighted kitchen cabinetry, double ovens, Caesarstone countertops, top-of-the-line Jen-air cooktop, and a separate wet bar area for seamless entertaining. The second floor is complete with 3 bedrooms. Enjoy the Juliette balcony, along with the well laid out ensuite in the mater retreat. You will be delighted to discover a secondary bedrooms also offering a private ensuite. The basement is fully finished with expansive rooms, impressive ceiling heights and enough space to accommodate whatever your needs may be. Outdoors, the scene is just as enchanting. The exterior's stunning blend of stone and stucco, accented with modern black details, leaves a stately impression. A sprawling stamped concrete patio, partially sheltered, beckons for al fresco gatherings amidst landscaped perfection. The backyard, with its generous proportions, offers endless possibilitiesa pool-sized haven and a brick building that doubles as a gardener's shed or a versatile home office/gym space. Take a virtual tour to glimpse the beauty within, but nothing compares to experiencing the magic of this residence in person. It's time to elevate your living experience to new heights.
Location
Province ON
County Waterloo
Zoning Z4A
Rooms
Family Room Yes
Basement Finished, Full
Kitchen 1
Separate Den/Office 1
Interior
Interior Features Auto Garage Door Remote, Central Vacuum, Water Heater Owned
Cooling Central Air
Exterior
Garage Private Double
Garage Spaces 6.0
Pool None
Roof Type Asphalt Shingle
Parking Type Attached
Total Parking Spaces 6
Building
Foundation Concrete
Read Less Info
Want to know what your home might be worth? Contact us for a FREE valuation!

Our team is ready to help you sell your home for the highest possible price ASAP

"My job is to find and attract mastery-based agents to the office, protect the culture, and make sure everyone is happy! "

