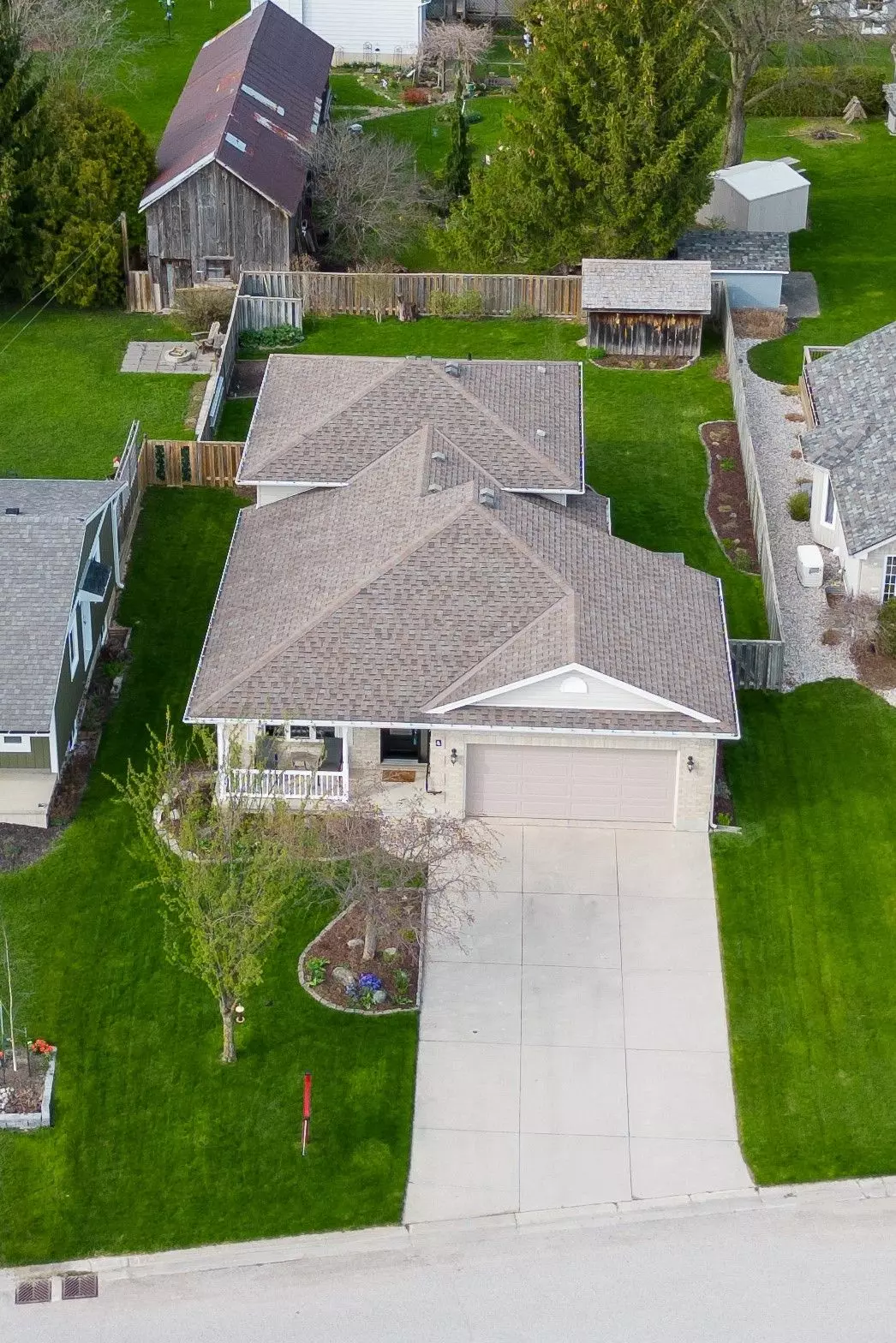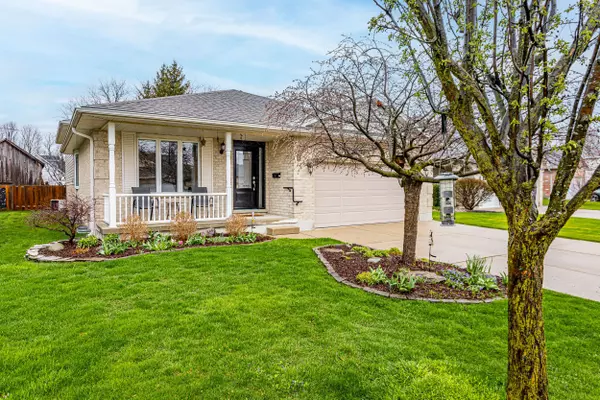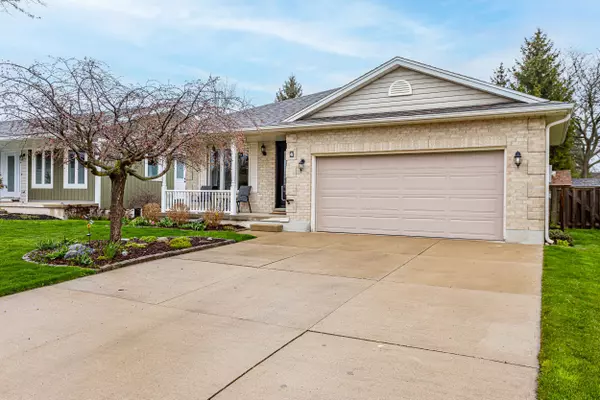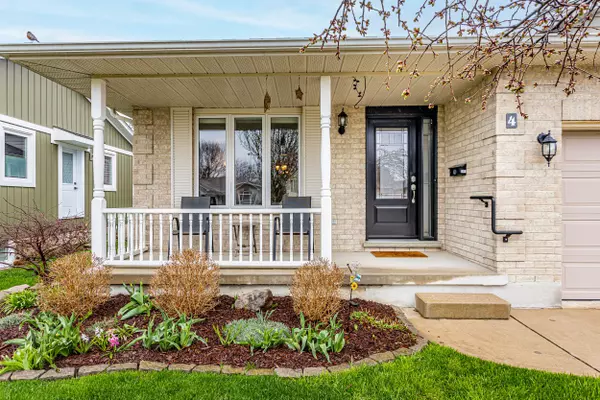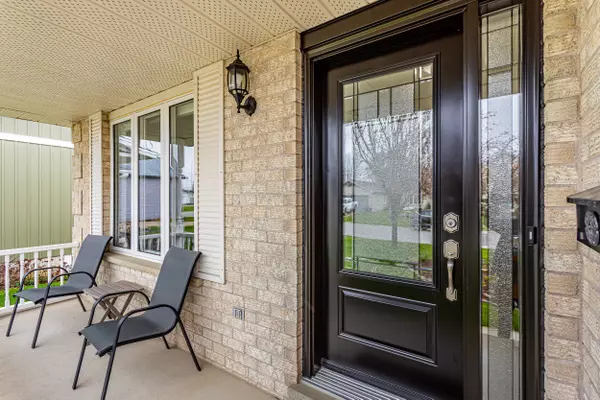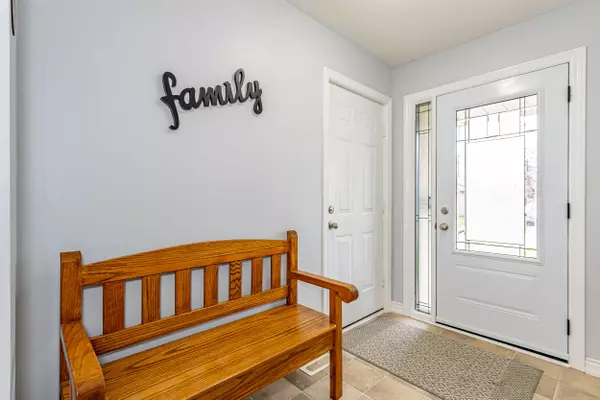$630,000
$649,000
2.9%For more information regarding the value of a property, please contact us for a free consultation.
3 Beds
3 Baths
SOLD DATE : 06/27/2024
Key Details
Sold Price $630,000
Property Type Single Family Home
Sub Type Detached
Listing Status Sold
Purchase Type For Sale
Approx. Sqft 1100-1500
MLS Listing ID X8297946
Sold Date 06/27/24
Style Backsplit 4
Bedrooms 3
Annual Tax Amount $3,594
Tax Year 2023
Property Description
This bright, spacious, meticulously maintained 4 level back split with 3 bedrooms, 3 bathrooms in the vibrant community of Ailsa Craig is looking for a new family to appreciate it. With a side entrance, this home could be a good option for a separate in-law suite or potential rental unit in the lower portion. You will love the large primary bedroom with a 4 piece ensuite and a large walk in closet. In addition, a second bedroom and 4 piece bath with a laundry closet for convenience finishes off the upper level. There is enough space for everyone with a rec room, family room with gas fireplace and sitting room for all to enjoy. The fenced yard is ideal for your kids and family pets. A natural gas BBQ located on the side deck is included along with all appliances, central vac and window coverings. Updates over recent years include front door and garage door (2018), new gas furnace (2020), washing machine (2022) and most of the flooring from 2017-2023. Steps down the road is the Ailsa Craig Community Park with splash pad, skate park and baseball diamond for families to enjoy and a few blocks away is a newly opened dog park.
Location
Province ON
County Middlesex
Community Ailsa Craig
Area Middlesex
Zoning R1
Region Ailsa Craig
City Region Ailsa Craig
Rooms
Family Room Yes
Basement Finished, Full
Kitchen 1
Separate Den/Office 1
Interior
Interior Features Auto Garage Door Remote
Cooling Central Air
Fireplaces Number 1
Fireplaces Type Family Room, Natural Gas, Fireplace Insert
Exterior
Exterior Feature Deck, Landscaped, Porch
Parking Features Private Double
Garage Spaces 6.0
Pool None
Roof Type Shingles
Lot Frontage 51.72
Lot Depth 121.7
Total Parking Spaces 6
Building
Foundation Concrete
Read Less Info
Want to know what your home might be worth? Contact us for a FREE valuation!

Our team is ready to help you sell your home for the highest possible price ASAP
"My job is to find and attract mastery-based agents to the office, protect the culture, and make sure everyone is happy! "

