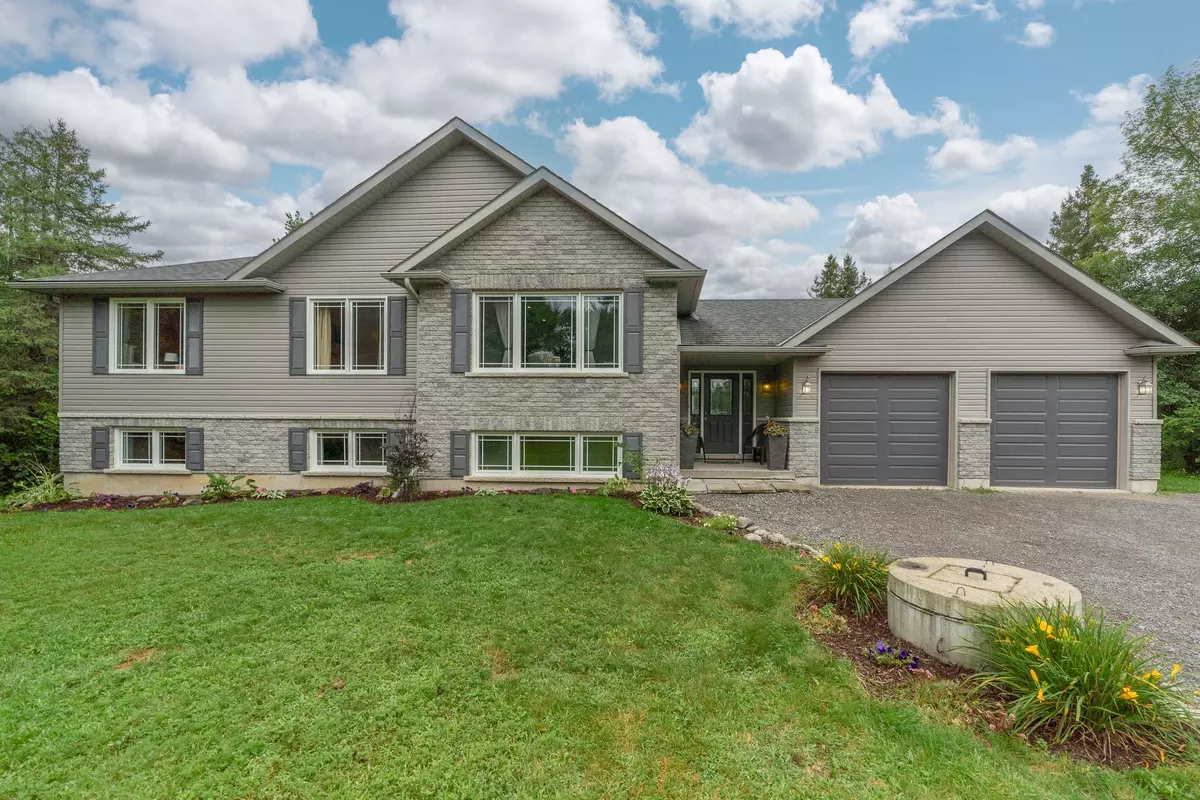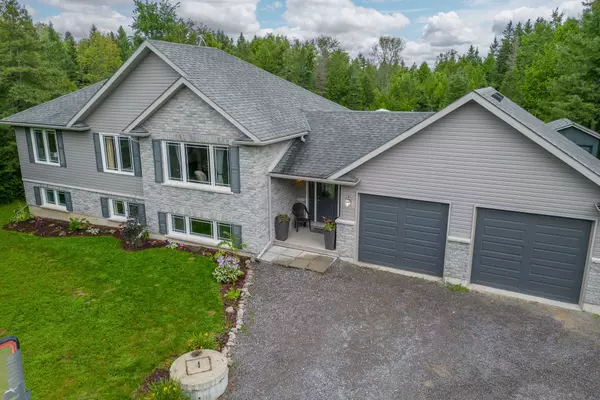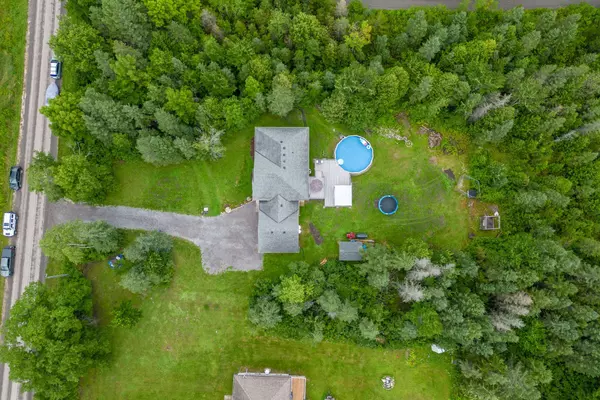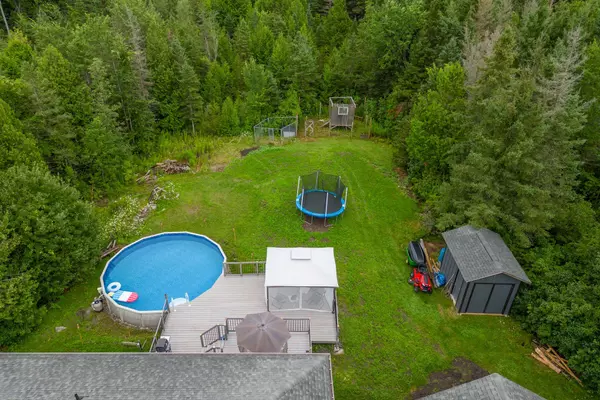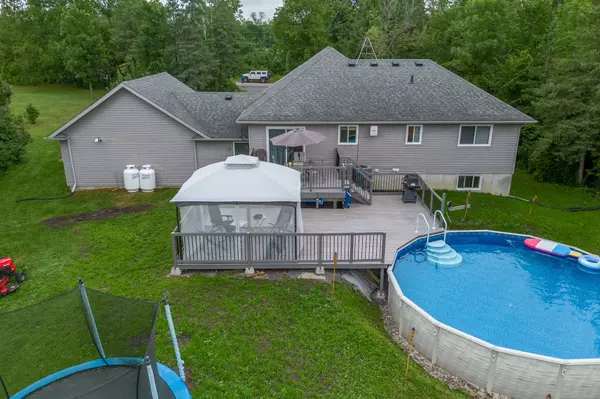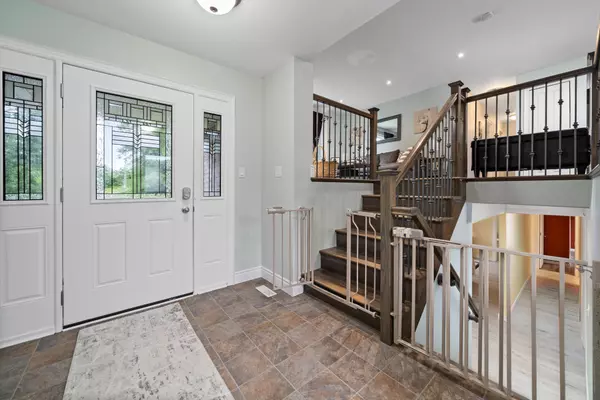$685,000
$699,990
2.1%For more information regarding the value of a property, please contact us for a free consultation.
5 Beds
3 Baths
0.5 Acres Lot
SOLD DATE : 09/16/2024
Key Details
Sold Price $685,000
Property Type Single Family Home
Sub Type Detached
Listing Status Sold
Purchase Type For Sale
Approx. Sqft 1100-1500
MLS Listing ID X8215448
Sold Date 09/16/24
Style Bungalow-Raised
Bedrooms 5
Annual Tax Amount $4,376
Tax Year 2024
Lot Size 0.500 Acres
Property Description
This stunning brick raised bungalow is a beautiful combination of serenity and comfort. Offering 5 great sized bedrooms, each equipped with bright windows and closets, as well as two main floor bathrooms and a powder room in the lower level. Every room boasts plenty of natural light and offers views of greenery. As you enter the foyer, the main floor is an open concept living room and kitchen which welcomes you to an oversized, multi-level deck and above ground pool - perfect for relaxing and entertaining. From the kitchen, follow the hallway to the main washroom, two bedrooms, and linen closet, this will lead to the primary that has a walk-in closet and ensuite bathroom. On the lower level there is a great sized recreational room with dimmable lights, crawl space, mechanical room, laundry room, two more bedrooms, and 2-piece bath with rough-in for new owners to put in a shower. Attached garage is insulated with roll up doors, and the option to install automatic openers. 366 Ray Road is ready to welcome you home!
Location
Province ON
County Hastings
Area Hastings
Zoning RR
Rooms
Family Room Yes
Basement Full, Finished
Kitchen 1
Interior
Interior Features ERV/HRV, In-Law Capability, Sump Pump
Cooling Central Air
Exterior
Exterior Feature Deck, Lighting, Year Round Living
Parking Features Private
Garage Spaces 9.0
Pool Above Ground
View Forest, Trees/Woods
Roof Type Shingles
Lot Frontage 150.0
Lot Depth 300.0
Total Parking Spaces 9
Building
Foundation Concrete
Read Less Info
Want to know what your home might be worth? Contact us for a FREE valuation!

Our team is ready to help you sell your home for the highest possible price ASAP
"My job is to find and attract mastery-based agents to the office, protect the culture, and make sure everyone is happy! "

