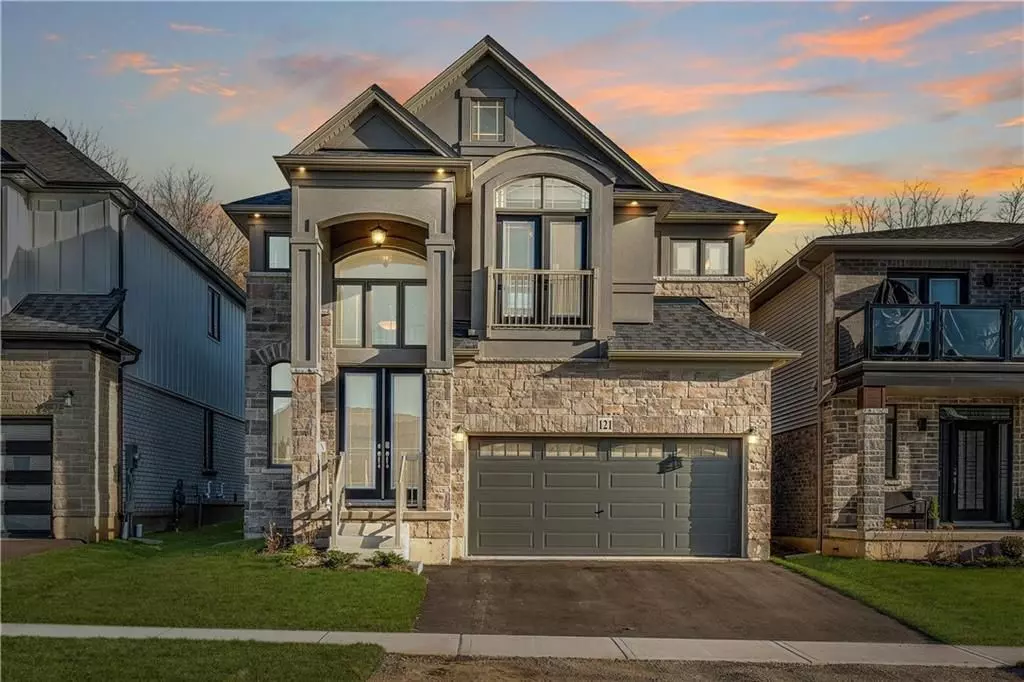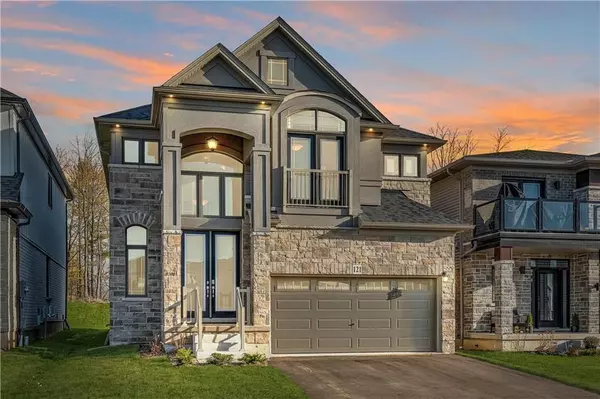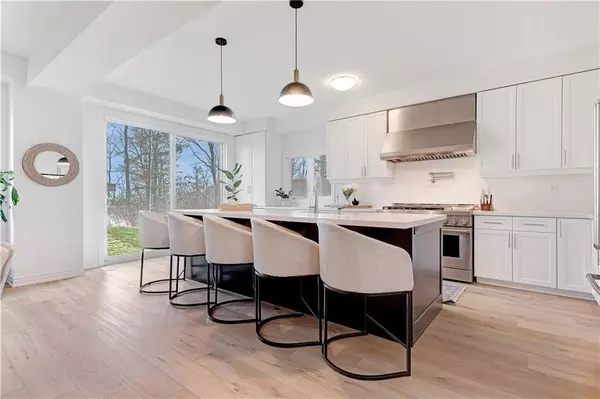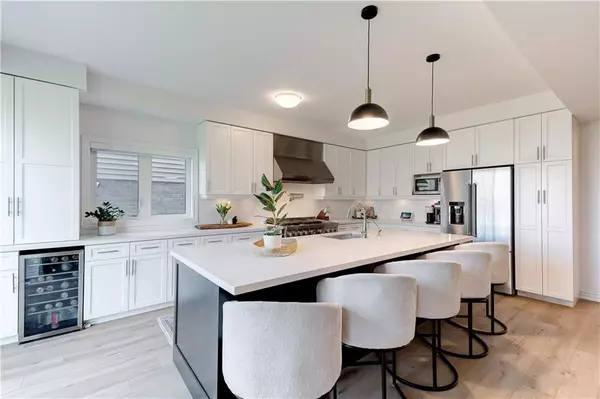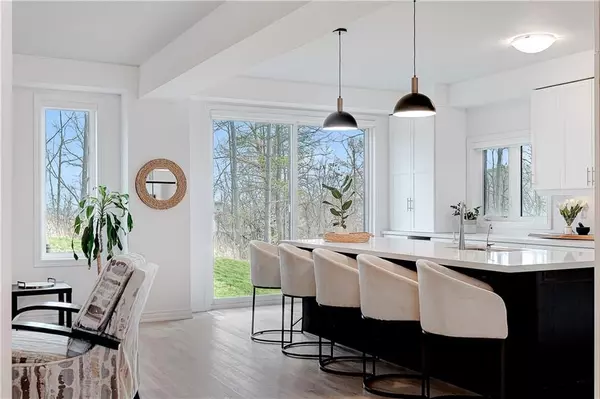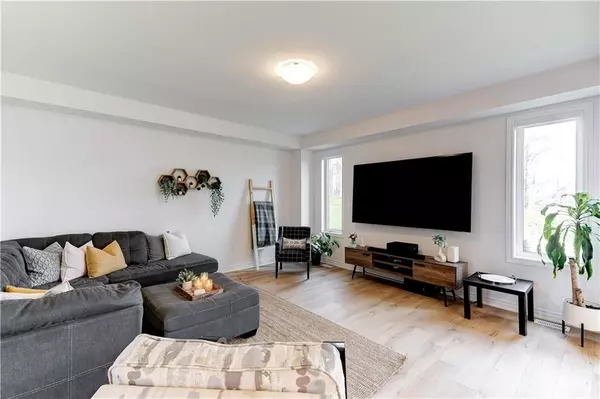$1,248,000
$1,279,000
2.4%For more information regarding the value of a property, please contact us for a free consultation.
5 Beds
5 Baths
SOLD DATE : 07/12/2024
Key Details
Sold Price $1,248,000
Property Type Single Family Home
Sub Type Detached
Listing Status Sold
Purchase Type For Sale
Approx. Sqft 2500-3000
MLS Listing ID X8203796
Sold Date 07/12/24
Style 2-Storey
Bedrooms 5
Annual Tax Amount $6,321
Tax Year 2023
Property Description
Premium lot offering you privacy and serenity. As you walk through the door, this will feel like home! An inviting design from the inside out. Greeted with tall ceilings, large windows beaming with natural light, a grand circular staircase & neutral designer colour palette throughout. The showstopper is the captivating open-concept kitchen with an oversized 10ft island, with seating for 5! Open to the great room & separate formal dining room making it the perfect layout for entertaining and hosting. Upgraded luxury appliances, 48 gas range with an integrated fridge, bar fridge and an abundance of cabinet space! Floor-to-ceiling 8ft sliding door off the kitchen (with automated roller shades!) overlooking green space and no rear neighbours. The upper level features 4 generous-sized bedrooms, 3 full baths PLUS upper-level laundry! It doesnt end here... the lower level is fully equipped for an in-law suite! Stunning kitchen with an island, living space and separate bedroom with an egress window & separate laundry!. Beautiful neighbourhood with convenient access to local amenities, highways, schools, trails, and shopping centers. Don't miss this incredible opportunity to make this home yours.
Location
Province ON
County Brant
Community Paris
Area Brant
Region Paris
City Region Paris
Rooms
Family Room Yes
Basement Finished, Full
Kitchen 2
Separate Den/Office 1
Interior
Interior Features Auto Garage Door Remote
Cooling Central Air
Exterior
Parking Features Private Double
Garage Spaces 4.0
Pool None
Roof Type Asphalt Shingle
Lot Frontage 39.32
Lot Depth 121.15
Total Parking Spaces 4
Building
Foundation Poured Concrete
Read Less Info
Want to know what your home might be worth? Contact us for a FREE valuation!

Our team is ready to help you sell your home for the highest possible price ASAP
"My job is to find and attract mastery-based agents to the office, protect the culture, and make sure everyone is happy! "

