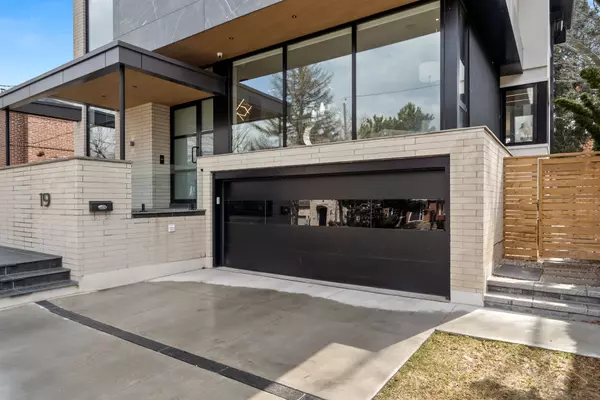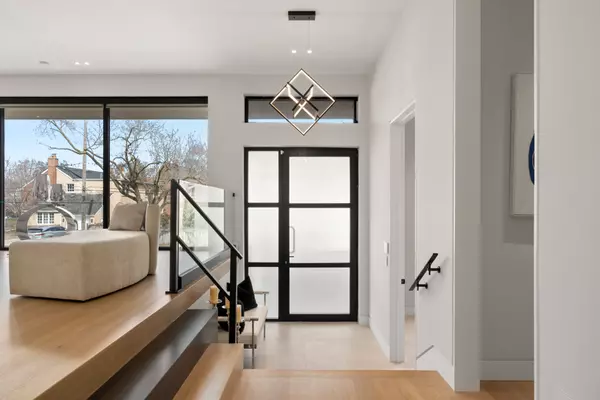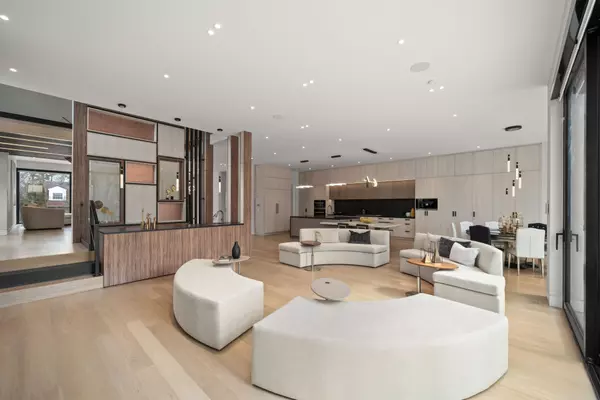$5,910,000
$5,995,000
1.4%For more information regarding the value of a property, please contact us for a free consultation.
5 Beds
7 Baths
SOLD DATE : 06/14/2024
Key Details
Sold Price $5,910,000
Property Type Single Family Home
Sub Type Detached
Listing Status Sold
Purchase Type For Sale
MLS Listing ID C8064568
Sold Date 06/14/24
Style 2-Storey
Bedrooms 5
Annual Tax Amount $25,864
Tax Year 2023
Property Description
Welcome To This Stylish Modern Newly Built Home With A Refined Brick& Natural Stone Facade Combined W/Massive Windows. Outfitted With The Latest Tech&Comfort, Boasting A Perfect Blend Of Sophistication & Elegance>> 4,600 Sq.Ft +Fin W/O Basement( Total ~ 6,500 S.F) On A Prime Lot (50'X135') In Highly Coveted Cricket Club Neighbourhood! It Features: An Elevator, Heated Flr Driveway,Impressive Layout With Innovative Architectural Design,6" Wide White Oak Hardwood,Floor To Ceiling Windows&W/O Doors,Soaring Ceiling Height In Family&Dining&Kitchen:10.75'//Library:12.5'//Basement:10'//Master:10'! Chef Inspired Kitchen& Butler's Pantry With State-Of-The-Art Appliances,Large Family Room With A Beautiful Designer Wetbar And A Unique Lounge Area,Open Rising Staircase To 2nd Flr,High-End Millwork,Porcelain Slabs,Panelled Walls&Wall Units. 2Ac,2Furnace,2Climate Control,2Laundry.Breathtaking Huge Master Bedrm With 2Way Fireplace,Boudoir W/I Closet&8Pc Heated Flr Ensuite W/Steam.
Location
Province ON
County Toronto
Rooms
Family Room Yes
Basement Finished, Walk-Out
Kitchen 1
Separate Den/Office 1
Interior
Interior Features Central Vacuum
Cooling Central Air
Exterior
Garage Private Double
Garage Spaces 6.0
Pool None
Parking Type Built-In
Total Parking Spaces 6
Read Less Info
Want to know what your home might be worth? Contact us for a FREE valuation!

Our team is ready to help you sell your home for the highest possible price ASAP

"My job is to find and attract mastery-based agents to the office, protect the culture, and make sure everyone is happy! "






