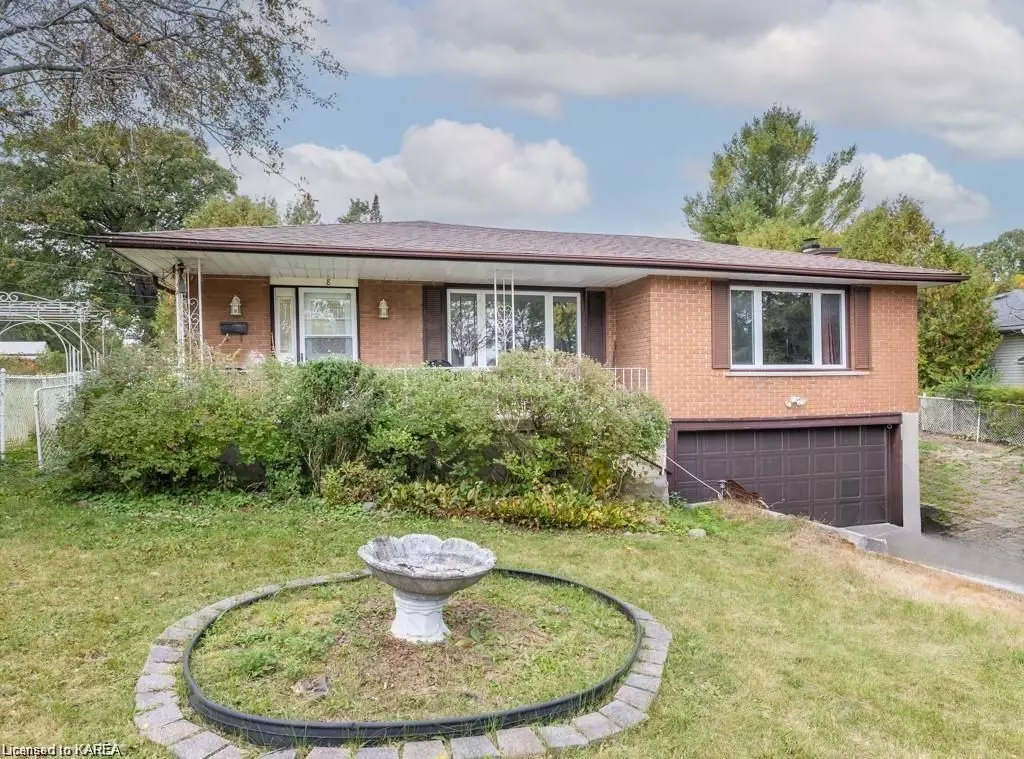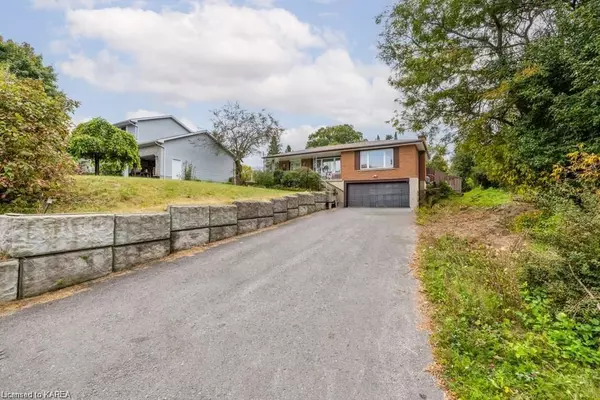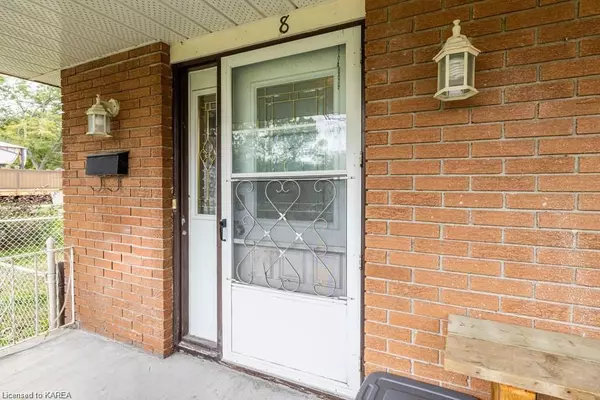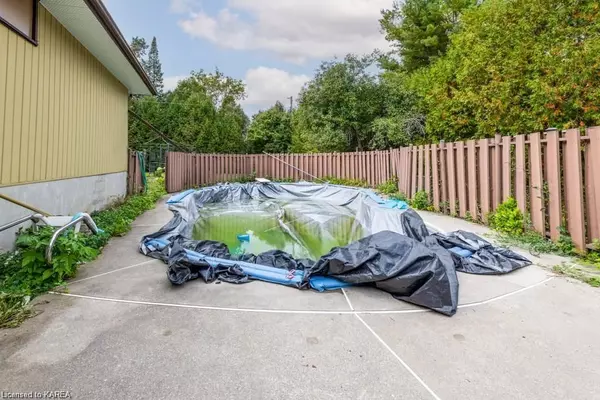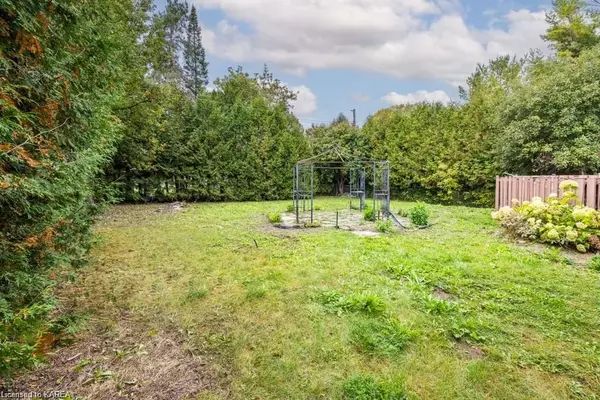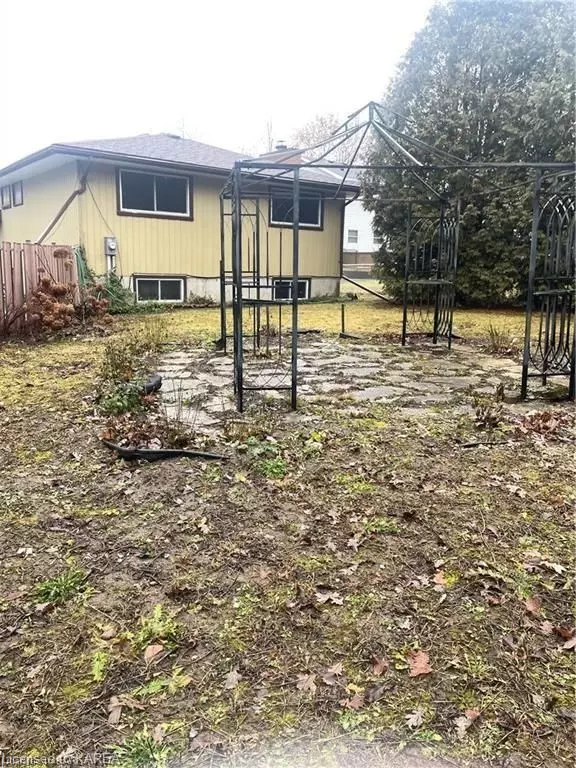$426,000
$479,900
11.2%For more information regarding the value of a property, please contact us for a free consultation.
3 Beds
3 Baths
SOLD DATE : 06/24/2024
Key Details
Sold Price $426,000
Property Type Single Family Home
Sub Type Detached
Listing Status Sold
Purchase Type For Sale
MLS Listing ID X8223844
Sold Date 06/24/24
Style Backsplit 3
Bedrooms 3
Annual Tax Amount $4,602
Tax Year 2023
Property Description
Calling All Handy People! Your canvas awaits at 8 McCabe Street in Napanee. Situated on a quiet cul-de-sac, this property would be perfect to those with a vision for transformation. Embrace the opportunity to make this house your own, as it offers a blank canvas awaiting your personal touch. In a prime location, this home is perfectly positioned within walking distance of a golf course. Additionally, it's a stone's throw away from downtown Napanee, ensuring convenience for your daily needs. With close access to the 401 highway, this residence caters to the needs of busy professionals, providing a time-saving commute. Whether you're an avid DIY enthusiast or a seasoned handyman, this property allows you to channel your creativity and skills to bring out its full potential. Don't miss the chance to turn this house into a home that reflects your unique style. Grab your tools, bring your ideas, and make this blank canvas the masterpiece you've always envisioned. Property is being Sold Under Power of Sale, Sold as is Where is.
Location
Province ON
County Lennox & Addington
Area Lennox & Addington
Zoning R1
Rooms
Family Room Yes
Basement Full, Partially Finished
Kitchen 1
Interior
Interior Features Sump Pump
Cooling Central Air
Fireplaces Number 1
Fireplaces Type Natural Gas
Exterior
Parking Features Private Double
Garage Spaces 8.0
Pool Inground
Roof Type Asphalt Shingle
Lot Frontage 80.0
Lot Depth 202.0
Total Parking Spaces 8
Building
Foundation Concrete Block
Read Less Info
Want to know what your home might be worth? Contact us for a FREE valuation!

Our team is ready to help you sell your home for the highest possible price ASAP
"My job is to find and attract mastery-based agents to the office, protect the culture, and make sure everyone is happy! "

