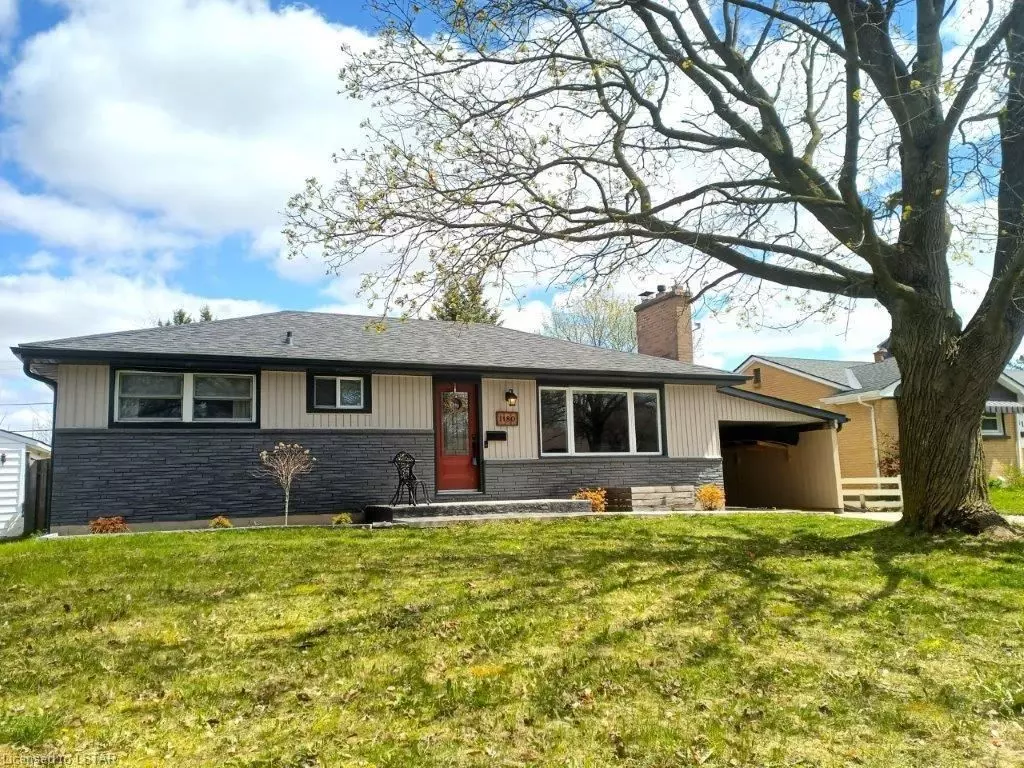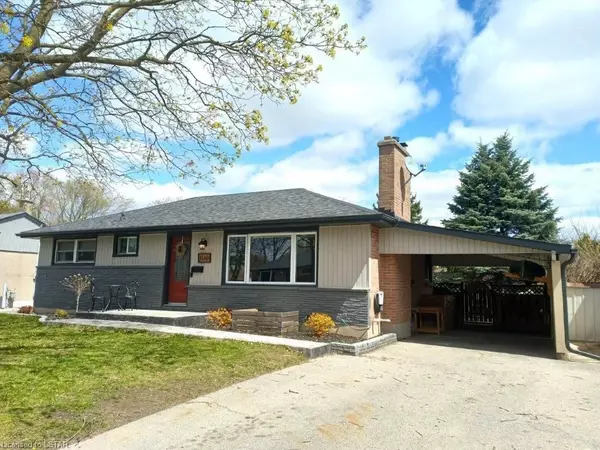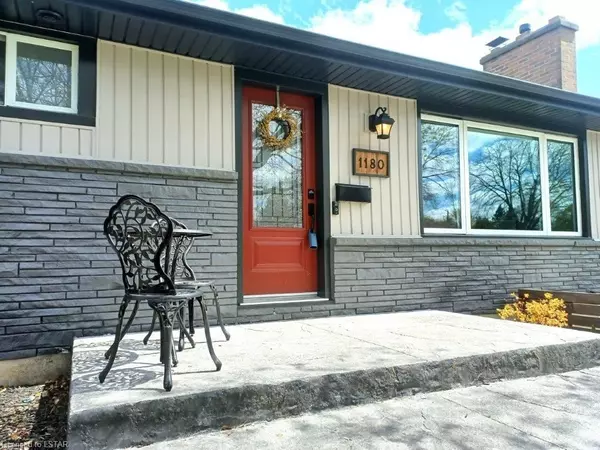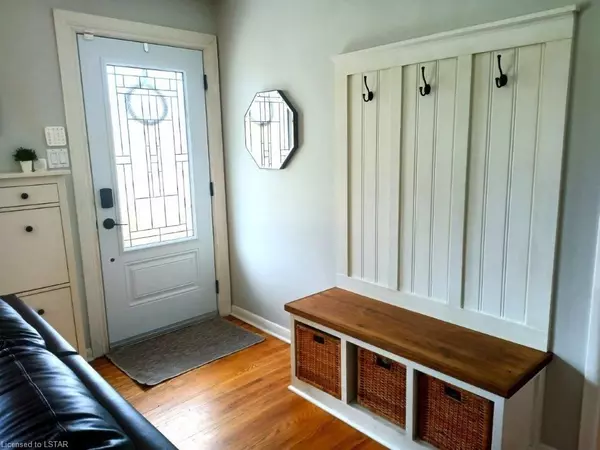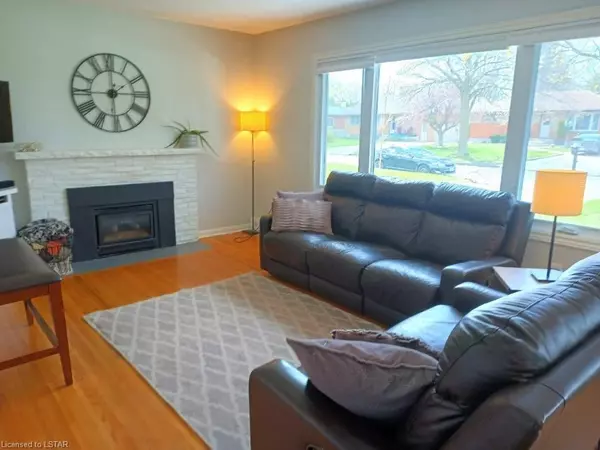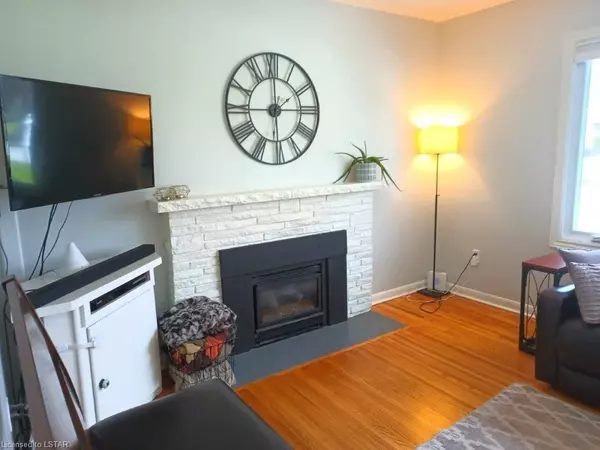$605,000
$589,700
2.6%For more information regarding the value of a property, please contact us for a free consultation.
3 Beds
2 Baths
SOLD DATE : 07/16/2024
Key Details
Sold Price $605,000
Property Type Single Family Home
Sub Type Detached
Listing Status Sold
Purchase Type For Sale
Approx. Sqft 1100-1500
MLS Listing ID X8278044
Sold Date 07/16/24
Style Bungalow
Bedrooms 3
Annual Tax Amount $3,316
Tax Year 2024
Property Description
Don't lift a finger, just move right in! All the work's been done in this solid brick bungalow on a large private lot walking distance to Fanshawe College. Functional, affordable, and versatile, this property is equally appealing to the growing family and the savvy investor. You'll appreciate modern touches like a fresh, maintenance-free exterior, newer shingles, updated windows, breaker panel, and newer furnace. The addition of a four-season sunroom affords many possibilities and provides convenient access to the finished basement. Great in-law suite potential! Enjoy quiet afternoons on your private sundeck in the fully fenced backyard (perfect for kids and pets!) or take your time exploring the neighbourhood, just around the corner from Stronach Community Centre, public transit, schools, groceries, restaurants, and entertainment. Isn't this the one you've been waiting for?
Location
Province ON
County Middlesex
Community East D
Area Middlesex
Region East D
City Region East D
Rooms
Family Room Yes
Basement Full, Partially Finished
Kitchen 1
Interior
Interior Features None, In-Law Capability
Cooling Central Air
Fireplaces Number 1
Fireplaces Type Natural Gas
Exterior
Exterior Feature Privacy, Deck, Landscaped
Parking Features Private Double
Garage Spaces 3.0
Pool None
Roof Type Asphalt Shingle
Lot Frontage 62.0
Lot Depth 135.0
Total Parking Spaces 3
Building
Foundation Concrete
Read Less Info
Want to know what your home might be worth? Contact us for a FREE valuation!

Our team is ready to help you sell your home for the highest possible price ASAP
"My job is to find and attract mastery-based agents to the office, protect the culture, and make sure everyone is happy! "

