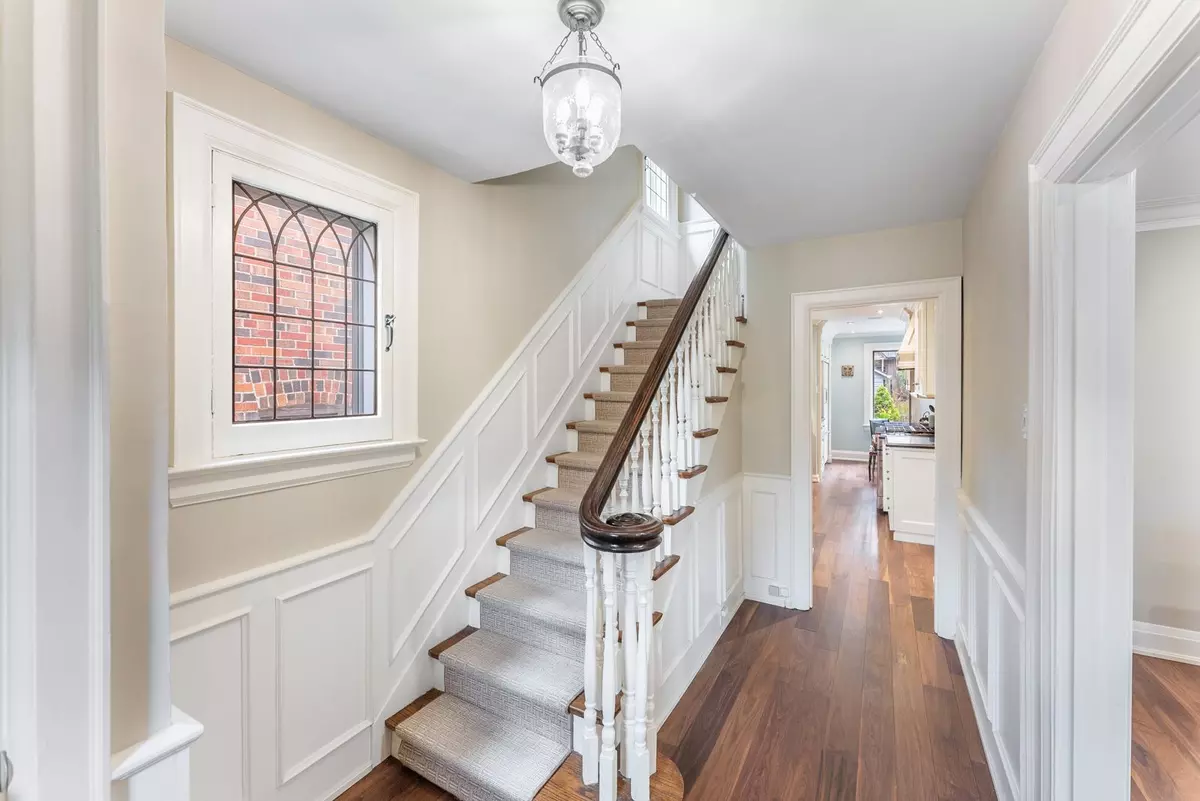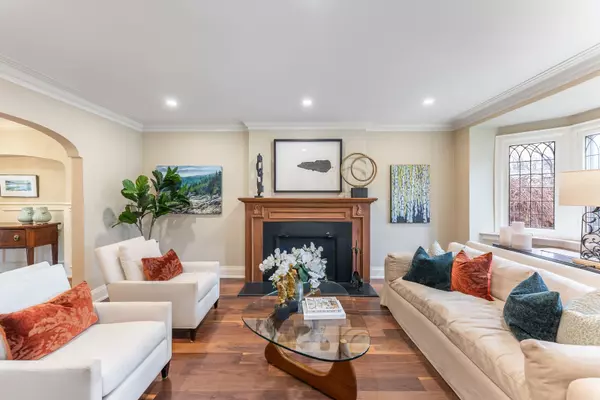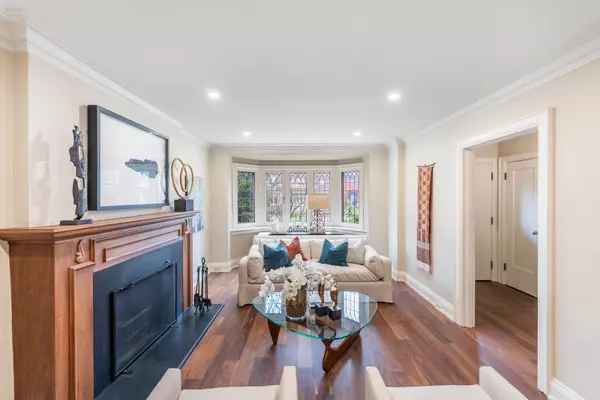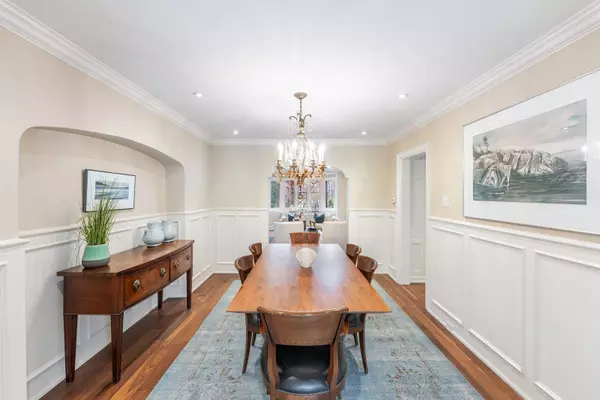$2,265,000
$2,295,000
1.3%For more information regarding the value of a property, please contact us for a free consultation.
4 Beds
2 Baths
SOLD DATE : 06/17/2024
Key Details
Sold Price $2,265,000
Property Type Single Family Home
Sub Type Detached
Listing Status Sold
Purchase Type For Sale
Approx. Sqft 1500-2000
MLS Listing ID C8334548
Sold Date 06/17/24
Style 2-Storey
Bedrooms 4
Annual Tax Amount $9,980
Tax Year 2023
Property Description
This beautiful 3+1 bed, 2 bath, home in Lawrence Park South is set on an exquisitely landscaped property offering an oasis in the city and features elegant upgrades throughout while maintaining its traditional charm. With a total living space of 2402 sq. ft, the spacious living and dining rooms offer walnut floors, recessed lighting, a wood-burning fireplace and lead-glass panelled windows. The kitchen has upgraded appliances, tasteful brushed travertine backsplash and granite counters. The master suite has two double closets. The other two bedrooms offer closets and backyard views - and one has an additional office space. The finished lower-level family room has high ceilings and heated slate floors. Outside, new composite decking elevates the view of the stunning gardens that run the full length of the property. A charming cabin sits at the back offering a quaint hideaway for guests or a perfect designer workshop. The neighbourhood boasts a ton of parks, a golf course, excellent schools including John Ross Robertson JPS and Lawrence Park Collegiate, proximity to excellent Yonge Street shops and Lawrence Subway Station for quick downtown access.
Location
Province ON
County Toronto
Rooms
Family Room Yes
Basement Finished
Kitchen 1
Separate Den/Office 1
Interior
Interior Features Water Heater Owned
Cooling Wall Unit(s)
Fireplaces Number 1
Fireplaces Type Wood
Exterior
Exterior Feature Landscaped
Garage Mutual, Front Yard Parking
Garage Spaces 3.0
Pool None
Roof Type Asphalt Shingle
Parking Type Detached
Total Parking Spaces 3
Building
Foundation Concrete Block
Read Less Info
Want to know what your home might be worth? Contact us for a FREE valuation!

Our team is ready to help you sell your home for the highest possible price ASAP

"My job is to find and attract mastery-based agents to the office, protect the culture, and make sure everyone is happy! "






