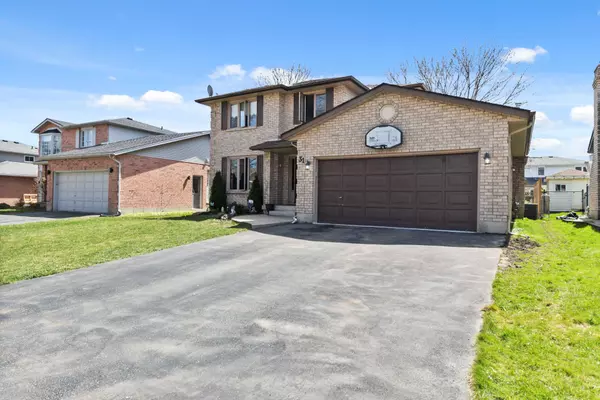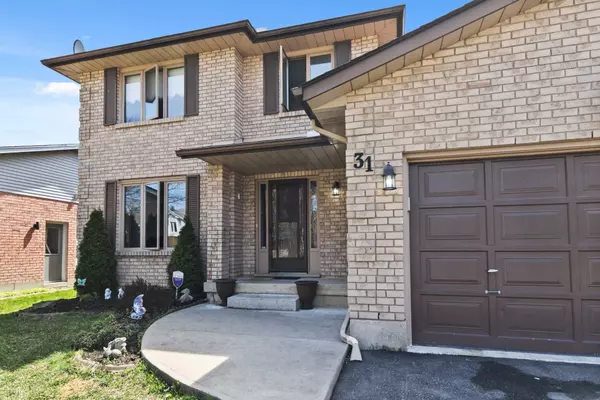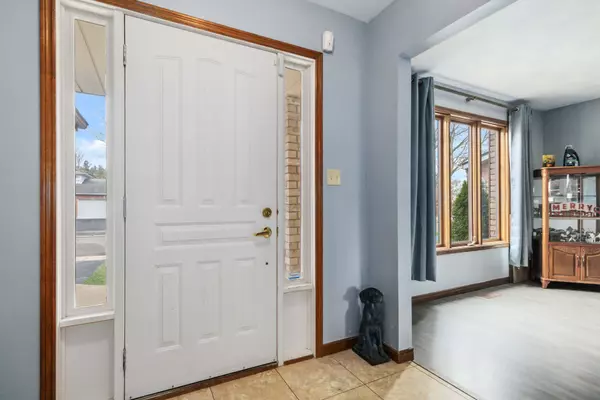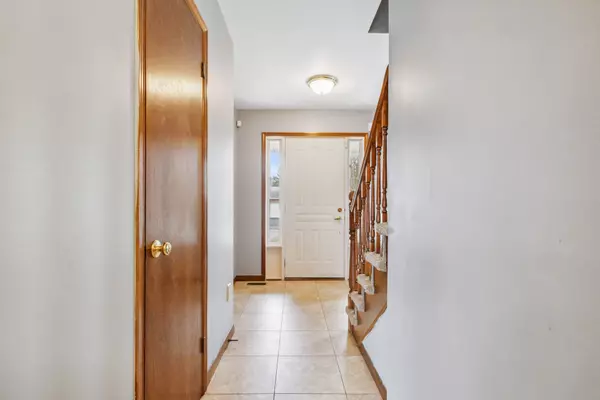$785,000
$749,900
4.7%For more information regarding the value of a property, please contact us for a free consultation.
6 Beds
3 Baths
SOLD DATE : 07/18/2024
Key Details
Sold Price $785,000
Property Type Single Family Home
Sub Type Detached
Listing Status Sold
Purchase Type For Sale
Approx. Sqft 1500-2000
MLS Listing ID X8288730
Sold Date 07/18/24
Style 2-Storey
Bedrooms 6
Annual Tax Amount $4,721
Tax Year 2023
Property Description
Welcome to your forever home nestled in the highly-sought after Beckett subdivision of West Brant! This charming 2-storey residence has been lovingly cherished by just one family and is waiting for you to begin establishing new memories. You'll find ample space throughout the home across all 3 levels, ensuring plenty of room for the growing family. As you step inside, you'll be greeted by the inviting ambiance of newer vinyl plank flooring. The main level features a large front living room, formal dining room, well-appointed kitchen with ample cabinetry and counterspace as well as an adjacent breakfast area that offers you the perfect opportunity to expand the space. A cozy family room offers a walkout to the backyard and features a gas fireplace and skylight that beckon you to unwind and relax. You'll also enjoy the conveniece of a main floor laundry room. The primary bedroom is complete with its own ensuite bath with a glass walk-in shower for added convenience. The additional bedrooms offer versatility and flexibility and are perfect for accommodating guests or creating dedicated work-from-home spaces. Outside, the enchanting fenced backyard boasts a shed with hydro that's ideal for storage or DIY projects. A double-wide drive and attached garage provide ample parking for your vehicles and space to accomodate your outdoor toys. Practical features abound, including gutter guards, an owned water softener, and a reverse osmosis system, ensuring convenience and peace of mind for years to come. Experience the epitome of suburban living in this timeless residence, where cherished memories await to be made. Don't miss your chance to call this West Brant gem your own where you're just minutes from parks, great schools, shopping and amenities - view today!
Location
Province ON
County Brantford
Area Brantford
Zoning R1B
Rooms
Family Room Yes
Basement Full, Partially Finished
Kitchen 1
Separate Den/Office 2
Interior
Interior Features Water Softener
Cooling Central Air
Fireplaces Type Natural Gas
Exterior
Parking Features Private Double
Garage Spaces 4.0
Pool None
Roof Type Asphalt Shingle
Lot Frontage 54.99
Total Parking Spaces 4
Building
Foundation Poured Concrete
Read Less Info
Want to know what your home might be worth? Contact us for a FREE valuation!

Our team is ready to help you sell your home for the highest possible price ASAP
"My job is to find and attract mastery-based agents to the office, protect the culture, and make sure everyone is happy! "






