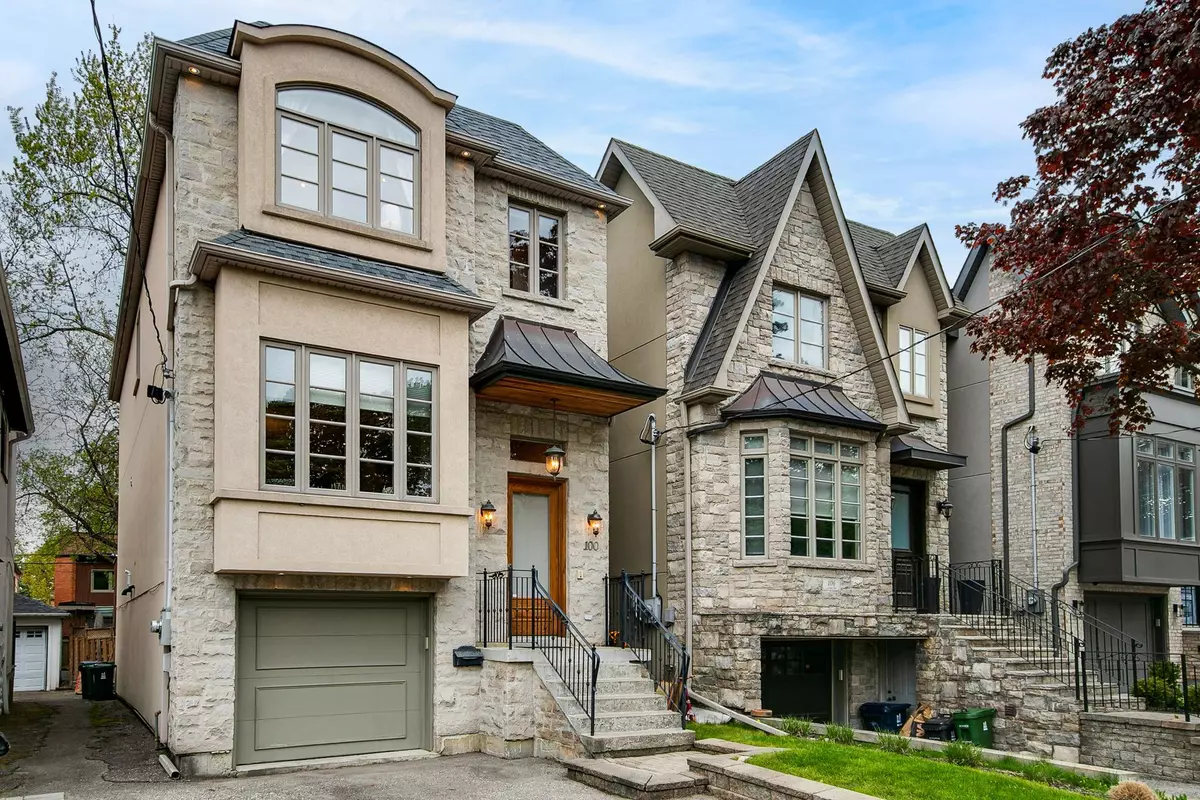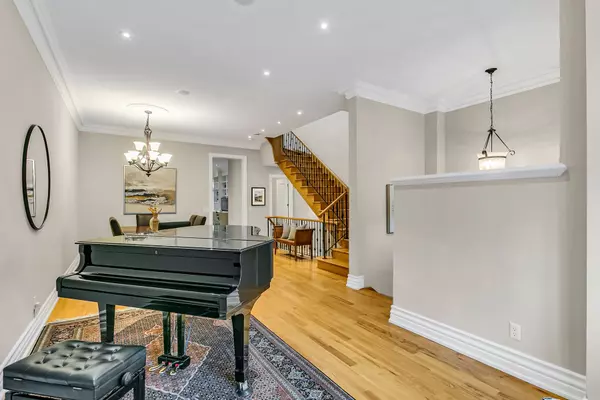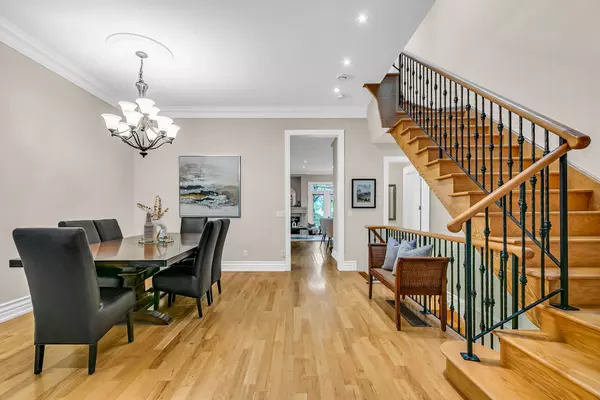$2,600,000
$2,499,000
4.0%For more information regarding the value of a property, please contact us for a free consultation.
4 Beds
4 Baths
SOLD DATE : 07/02/2024
Key Details
Sold Price $2,600,000
Property Type Single Family Home
Sub Type Detached
Listing Status Sold
Purchase Type For Sale
Approx. Sqft 2000-2500
MLS Listing ID C8336706
Sold Date 07/02/24
Style 2-Storey
Bedrooms 4
Annual Tax Amount $10,926
Tax Year 2023
Property Description
Nestled on a quiet street in the charming Allenby neighbourhood, this beautiful home welcomes you with a stylish foyer featuring porcelain floors, a double-door closet with organizers, high ceilings, and elegant hardwood stairs. As you step into the living room, enjoy rich hardwood floors, a stunning picture window, pot lights, and sophisticated crown moulding that extends seamlessly into the dining area. The modern kitchen features sleek hardwood floors, a central island with a breakfast bar, built-in cabinets, stainless steel appliances, granite countertops and a stylish slate backsplash. Unwind in the adjoining family room with its gas fireplace and stone mantle, high ceilings, built-in bookshelves and walk-out to a welcoming deck, perfect for entertaining. Upstairs, the primary bedroom offers a luxurious retreat with his and hers closets and a vaulted ceiling. A gas fireplace adds a touch of romance, and the large window bathes the room in natural light. The ensuite spa-like bathroom hosts a skylight, programmable soaker tub, dual sinks, and a bidet. Two additional bedrooms feature vaulted ceilings, broadloom, and lots of closet space. The lower level features a spacious recreation room with exceptionally high ceilings, walk out to yard, pot lights and crown moulding, a 4th bedroom, additional 4-piece bath and a mudroom providing access to the garage. Located in a vibrant community just a stone's throw from shops and restaurants along Eglinton Avenue, as well as in district for the coveted Allenby School.
Location
Province ON
County Toronto
Rooms
Family Room Yes
Basement Finished with Walk-Out
Kitchen 1
Separate Den/Office 1
Interior
Interior Features None
Cooling Central Air
Fireplaces Number 2
Fireplaces Type Natural Gas
Exterior
Garage Private
Garage Spaces 3.0
Pool None
Roof Type Asphalt Shingle
Parking Type Attached
Total Parking Spaces 3
Building
Foundation Concrete
Read Less Info
Want to know what your home might be worth? Contact us for a FREE valuation!

Our team is ready to help you sell your home for the highest possible price ASAP

"My job is to find and attract mastery-based agents to the office, protect the culture, and make sure everyone is happy! "






