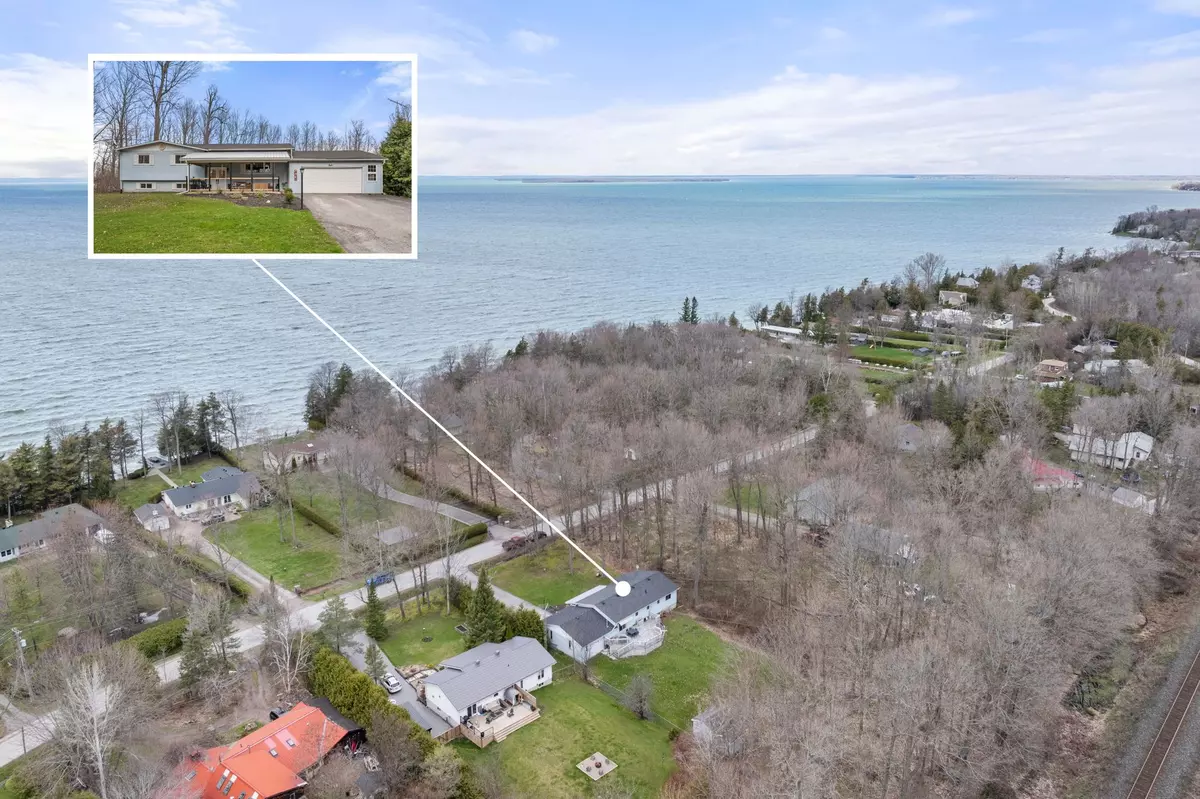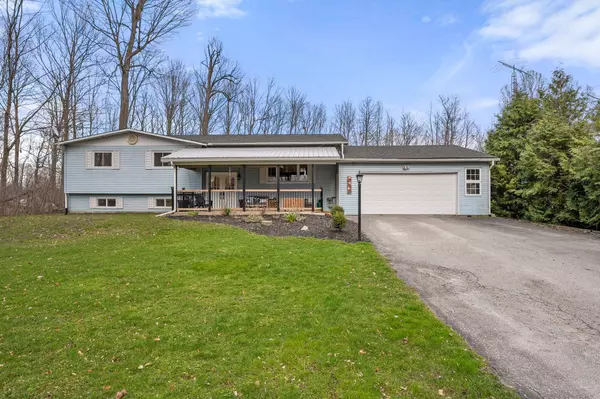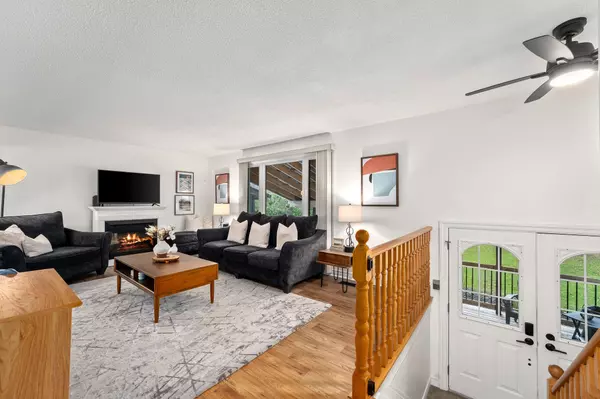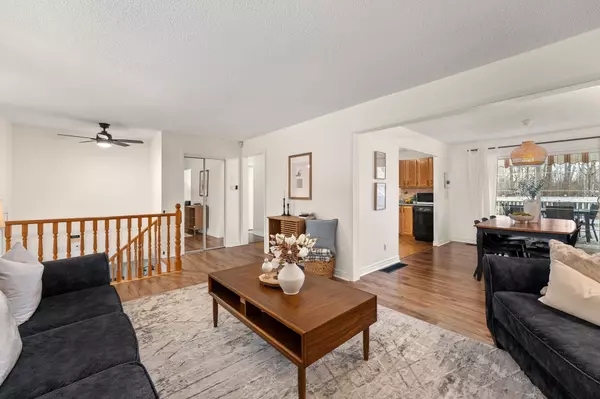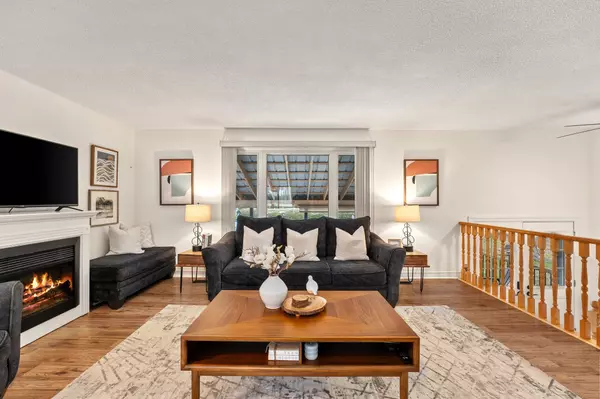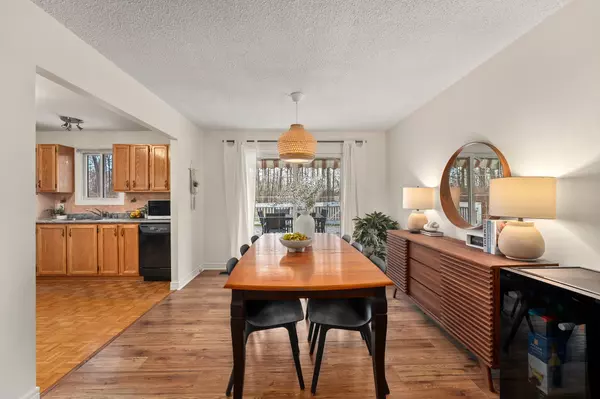$725,000
$749,900
3.3%For more information regarding the value of a property, please contact us for a free consultation.
4 Beds
3 Baths
0.5 Acres Lot
SOLD DATE : 07/26/2024
Key Details
Sold Price $725,000
Property Type Single Family Home
Sub Type Detached
Listing Status Sold
Purchase Type For Sale
MLS Listing ID N8311468
Sold Date 07/26/24
Style Bungalow-Raised
Bedrooms 4
Annual Tax Amount $4,585
Tax Year 2023
Lot Size 0.500 Acres
Property Description
Beautiful Raised Bungalow Situated On A Massive (.65Acre) 100x285 Foot Lot W/ Ownership In Waterfront Lot Across the Street In The Sought-After Town Of Beaverton. This Charming Home Is Located On Maple Beach Road, Offering Stunning Views Of Lake Simcoe And Direct Access To 25% Of Owned Waterfront-Taxes Are Paid Separately.Enjoy The Tranquil Atmosphere Of Lakeside Living, With Opportunities For Water Sports And Winter Ice Fishing Right At Your Doorstep. The Town Of Beaverton Is Close By, Providing Convenient Access To Local Shops, Restaurants, Golf Courses, And Schools.Inside, You'll Find Ample Living Space, Including 3+1 Bedrooms And 3 Bathrooms. The Basement Features A Great Entertainment Area With A Wet Bar, Perfect For Hosting Guests Or Relaxing With Family. Plus, The Wet Bar Could Easily Be Converted Into A Full Kitchen For Added Convenience.Don't Miss Your Chance To Own This Fantastic Property And Experience The Best Of Lakefront Living In Beaverton!
Location
Province ON
County Durham
Community Beaverton
Area Durham
Zoning Res
Region Beaverton
City Region Beaverton
Rooms
Family Room No
Basement Finished, Full
Main Level Bedrooms 2
Kitchen 2
Separate Den/Office 1
Interior
Interior Features In-Law Capability, Guest Accommodations, Water Treatment, Sump Pump, Primary Bedroom - Main Floor
Cooling Central Air
Fireplaces Number 2
Fireplaces Type Living Room, Rec Room, Electric, Natural Gas
Exterior
Exterior Feature Deck, Privacy, Awnings
Parking Features Private Double
Garage Spaces 10.0
Pool None
View Water
Roof Type Asphalt Shingle
Lot Frontage 100.0
Lot Depth 285.97
Total Parking Spaces 10
Building
Foundation Poured Concrete
Others
Senior Community Yes
Read Less Info
Want to know what your home might be worth? Contact us for a FREE valuation!

Our team is ready to help you sell your home for the highest possible price ASAP
"My job is to find and attract mastery-based agents to the office, protect the culture, and make sure everyone is happy! "

