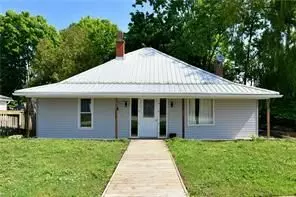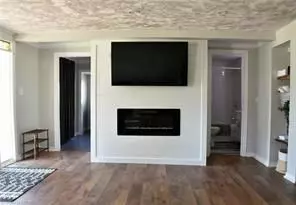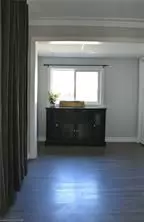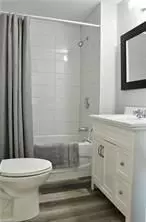$649,000
$649,000
For more information regarding the value of a property, please contact us for a free consultation.
4 Beds
2 Baths
SOLD DATE : 09/04/2024
Key Details
Sold Price $649,000
Property Type Single Family Home
Sub Type Detached
Listing Status Sold
Purchase Type For Sale
MLS Listing ID X8375454
Sold Date 09/04/24
Style Bungalow
Bedrooms 4
Annual Tax Amount $4,579
Tax Year 2023
Property Description
Discover this recently renovated gem on a stunning ravine lot, minutes from thebeaches, dining, and shopping in Port Stanley. Perfect for multi-generationalliving, supplementing mortgage payments, or expanding an investment portfolio, thishome offers a renovated main floor (2022) featuring new floors, a shiplapfireplace, fresh paint, and an updated bathroom. It boasts 3 bedrooms and a 4-piecebathroom with a tiled shower. The spacious living room is ideal for familygatherings, while the modern kitchen (2019) includes all appliances. The highlightis the deck overlooking the ravine, perfect for evening drinks or deer watching.The lower level, renovated in 2024, has a private entrance, 1 bedroom, bathroom,living room, dining area, small kitchen, in-suite laundry, and a private deck withravine views. Enjoy the treed yard from both decks. Additional features: neweavestroughs, parking for 5 cars, included appliances, and central air. Thisproperty can easily convert to a single-family home in cottage country or serve asa great investment opportunity!
Location
Province ON
County Elgin
Community Port Stanley
Area Elgin
Zoning OS3
Region Port Stanley
City Region Port Stanley
Rooms
Family Room No
Basement Apartment, Separate Entrance
Kitchen 2
Separate Den/Office 1
Interior
Interior Features Guest Accommodations, In-Law Suite
Cooling Central Air
Exterior
Parking Features Private Double
Garage Spaces 4.0
Pool None
Roof Type Metal
Total Parking Spaces 4
Building
Foundation Concrete Block
New Construction false
Others
Senior Community No
Read Less Info
Want to know what your home might be worth? Contact us for a FREE valuation!

Our team is ready to help you sell your home for the highest possible price ASAP
"My job is to find and attract mastery-based agents to the office, protect the culture, and make sure everyone is happy! "






