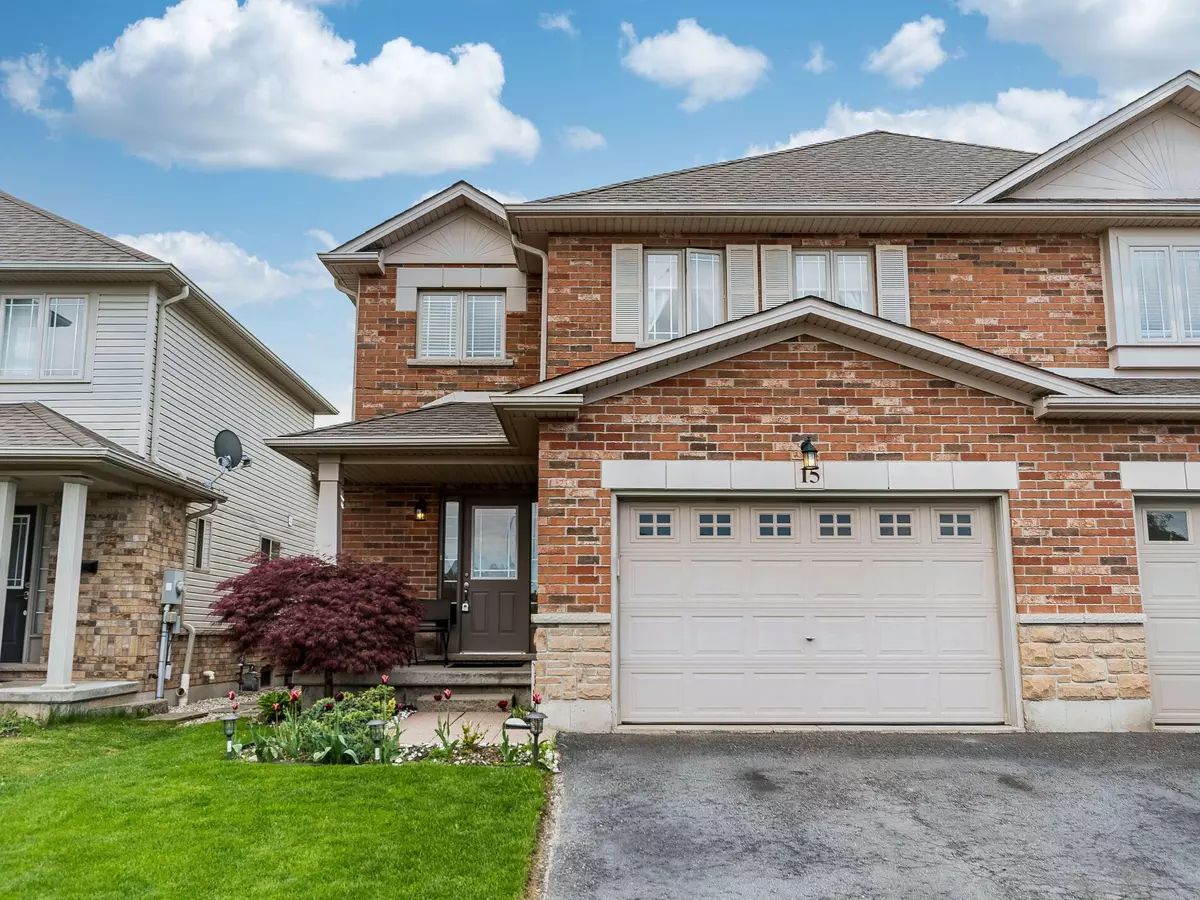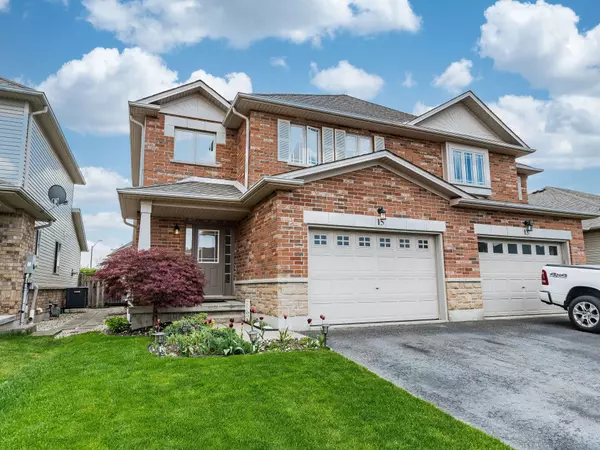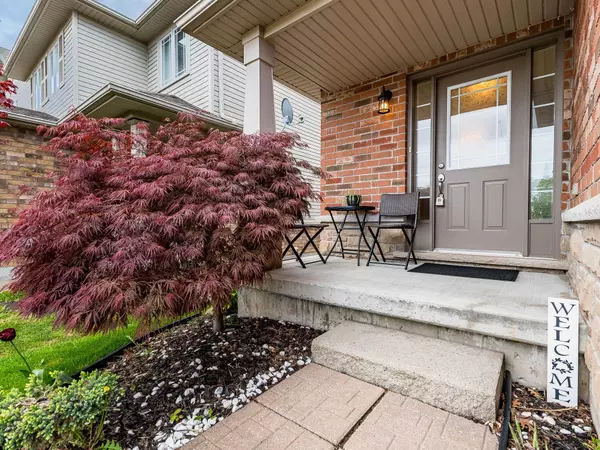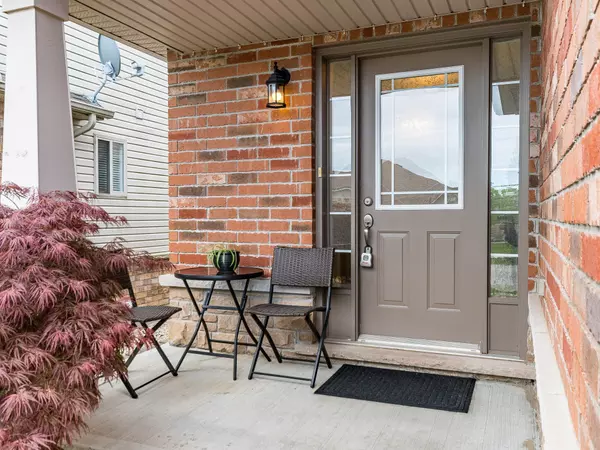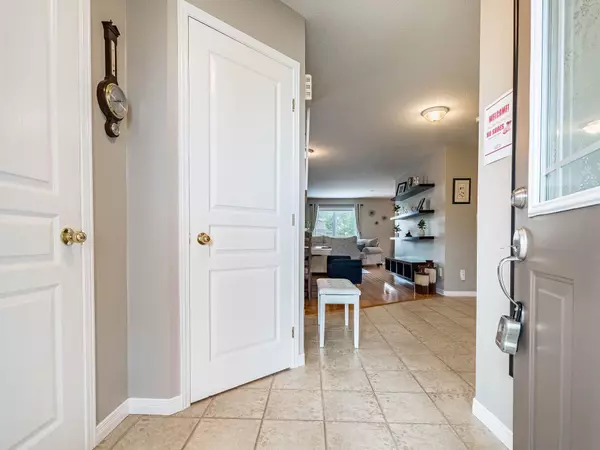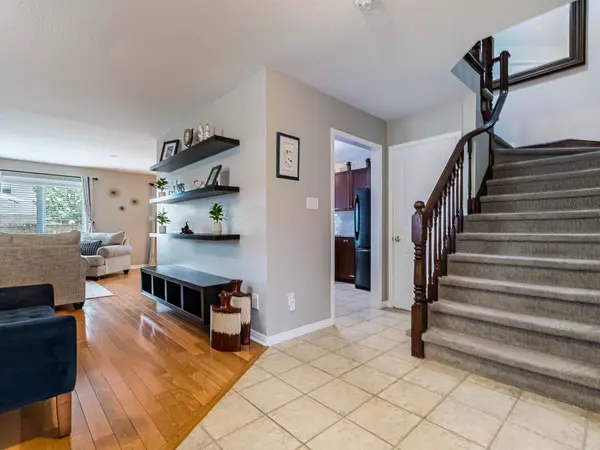$719,000
$719,000
For more information regarding the value of a property, please contact us for a free consultation.
3 Beds
3 Baths
SOLD DATE : 07/04/2024
Key Details
Sold Price $719,000
Property Type Multi-Family
Sub Type Semi-Detached
Listing Status Sold
Purchase Type For Sale
MLS Listing ID X8329838
Sold Date 07/04/24
Style 2-Storey
Bedrooms 3
Annual Tax Amount $2,930
Tax Year 2024
Property Description
Welcome to the prettiest town in Ontario! This spacious semi-detached home boasts of a main floor living room, an eat-in kitchen, and a formal dining room that's graced with hardwood floors, ceramics, and a natural gas fireplace. You'll find a wide staircase leading to an upper level that houses two large bedrooms and a laundry room. The master bedroom features a walk-in closet, lots of built-in cupboards, a hidden flat-screen TV, and an electric fireplace. The second bedroom is filled with natural light and has a double closet. A laundry room completes this level, and it could easily be converted into a third bedroom if you move the laundry to the basement. The lower level of the house is finished with a TV room, a bedroom, and a sitting area with a three-piece washroom. The backyard is an oasis for entertaining, featuring a good-sized deck, mature landscaping, including a small pond, and a shed for storage. Recent updates include a new roof (2017), front bedroom and living room windows (2018), high-efficiency furnace (2018), air conditioner (2018), patio door (2019), kitchen taps, sink, and countertops (2020), and a sealed driveway (2021). The washer and dryer included in the sale were purchased in November 2019. The neighborhood is friendly and has elementary schools located at the end of the street, and the 403 is just minutes away. This house is move-in-ready, and we invite you to come and visit us! Don't miss out on this opportunity.
Location
Province ON
County Brant
Community Paris
Area Brant
Zoning Residential
Region Paris
City Region Paris
Rooms
Family Room No
Basement Finished
Kitchen 1
Separate Den/Office 1
Interior
Interior Features Auto Garage Door Remote, In-Law Capability, On Demand Water Heater, Water Softener
Cooling Central Air
Fireplaces Number 2
Fireplaces Type Family Room, Natural Gas
Exterior
Exterior Feature Deck, Privacy
Parking Features Available, Private Double
Garage Spaces 3.0
Pool None
View Panoramic
Roof Type Asphalt Shingle
Lot Frontage 29.53
Lot Depth 114.83
Total Parking Spaces 3
Building
Foundation Poured Concrete
Read Less Info
Want to know what your home might be worth? Contact us for a FREE valuation!

Our team is ready to help you sell your home for the highest possible price ASAP
"My job is to find and attract mastery-based agents to the office, protect the culture, and make sure everyone is happy! "

