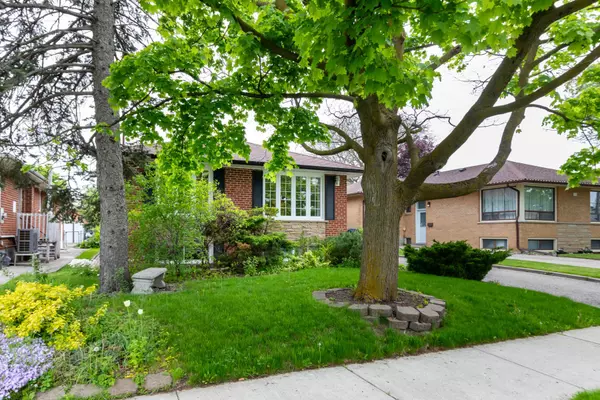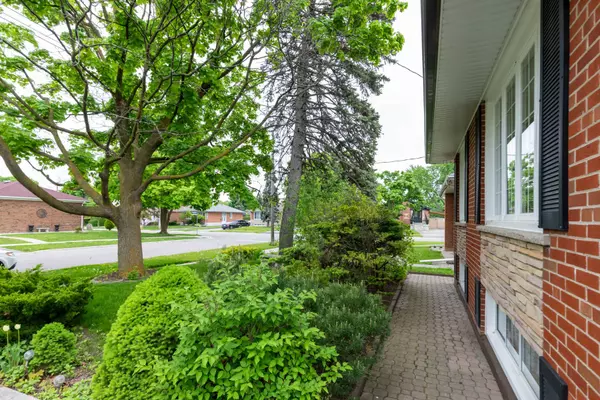$999,999
$999,900
For more information regarding the value of a property, please contact us for a free consultation.
5 Beds
2 Baths
SOLD DATE : 07/23/2024
Key Details
Sold Price $999,999
Property Type Single Family Home
Sub Type Detached
Listing Status Sold
Purchase Type For Sale
Approx. Sqft 1100-1500
Subdivision West Humber-Clairville
MLS Listing ID W8355338
Sold Date 07/23/24
Style Bungalow
Bedrooms 5
Annual Tax Amount $3,624
Tax Year 2023
Property Sub-Type Detached
Property Description
Beautiful Brick Bungalow Which Has Been Lovingly Cared For, For 36 Years, And Now Offered For Sale! Main FLR 1200 SQFT Plus Finished Lower Level 1200 SQFT. Main FLR Features: Spacious L-Shaped Living/Dining Rm, Large Picture Windows Offering Lots Of Natural Light, Three Spacious Bedrooms, Eat In Kitchen, Oak Hardwood Floors Throughout. Lower Level Features: Separate Side Entrance, Finished Family Rm, Two Additional Bedrooms, Second 4 Piece Bath, Kitchenette Ideal For In-law Or Teen Suite. Wonderful Mid-Century Vibe, Original Hardwood Finishes Throughout. Laundry/Furnace Room With Generous Storage Space. Single Car Garage Plus 3 Car Parking In The Driveway. Freshly Painted Throughout. Quiet Tree-lined Street. Perfect Location, Steps To West Humber Elementary School, Sunnydale Acres Park Featuring Ball Diamond,Tennis Courts,Playground,Skating Rink. Minutes To Guelph-Humber College, Shops, William Osler Health-Etobicoke General Hospital, Future Finch West LRT & So Much More. Easy Access to 401, 427, 407/ETR!
Location
Province ON
County Toronto
Community West Humber-Clairville
Area Toronto
Rooms
Family Room No
Basement Finished, Separate Entrance
Kitchen 2
Separate Den/Office 2
Interior
Interior Features In-Law Suite
Cooling Central Air
Exterior
Parking Features Private
Garage Spaces 1.0
Pool None
Roof Type Asphalt Shingle
Lot Frontage 46.0
Lot Depth 120.0
Total Parking Spaces 4
Building
Foundation Concrete Block
Read Less Info
Want to know what your home might be worth? Contact us for a FREE valuation!

Our team is ready to help you sell your home for the highest possible price ASAP
"My job is to find and attract mastery-based agents to the office, protect the culture, and make sure everyone is happy! "






