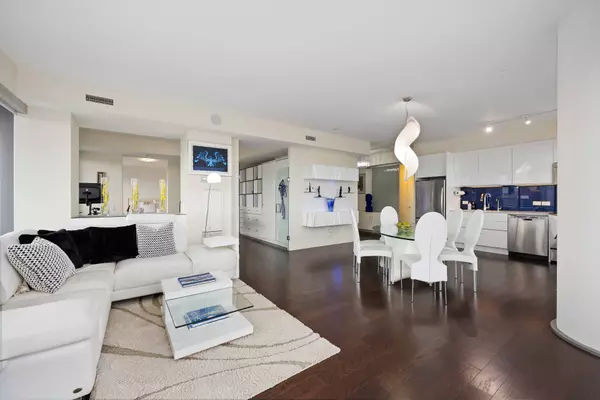$1,765,000
$1,850,000
4.6%For more information regarding the value of a property, please contact us for a free consultation.
3 Beds
3 Baths
SOLD DATE : 09/04/2024
Key Details
Sold Price $1,765,000
Property Type Condo
Sub Type Condo Apartment
Listing Status Sold
Purchase Type For Sale
Approx. Sqft 1600-1799
MLS Listing ID C8198176
Sold Date 09/04/24
Style Apartment
Bedrooms 3
HOA Fees $1,751
Annual Tax Amount $7,215
Tax Year 2023
Property Description
Welcome to the epitome of luxury living with this split 2+1 bed, 3 bath condo with 9ft ceilings boasting unobstructed panoramic views of the Toronto skyline and Lake Ontario. In the heart of the Distillery District, this custom-designed suite offers a lifestyle of sophistication and convenience. As you step inside, you'll be greeted by an abundance of natural light cascading through floor-to-ceiling windows, illuminating the spacious open-concept layout. Whether you're enjoying a quiet evening at home or hosting lavish gatherings, the backdrop of the city Skyline will captivate you at every turn. Wake up to awe-inspiring city skyline and retire in style in the lavish ensuite bath, and a great walk-in closet offering plenty of space for your wardrobe essentials. The second bed is equally impressive, equipped with a queen-size Murphy bed for versatility, a 4-pcensuite and a walk-in closet, providing comfort and convenience for guests or family members.
Location
Province ON
County Toronto
Rooms
Family Room No
Basement None
Kitchen 1
Separate Den/Office 1
Interior
Interior Features None
Cooling Central Air
Laundry Ensuite
Exterior
Garage Underground
Garage Spaces 2.0
Amenities Available Concierge, Exercise Room, Guest Suites, Outdoor Pool, Party Room/Meeting Room, Rooftop Deck/Garden
Parking Type Underground
Total Parking Spaces 2
Building
Locker Owned
Others
Pets Description Restricted
Read Less Info
Want to know what your home might be worth? Contact us for a FREE valuation!

Our team is ready to help you sell your home for the highest possible price ASAP

"My job is to find and attract mastery-based agents to the office, protect the culture, and make sure everyone is happy! "






