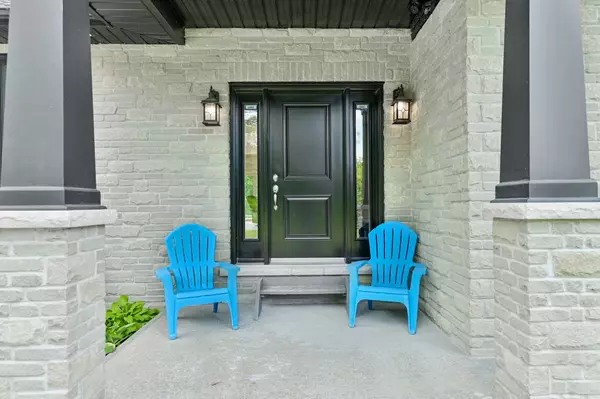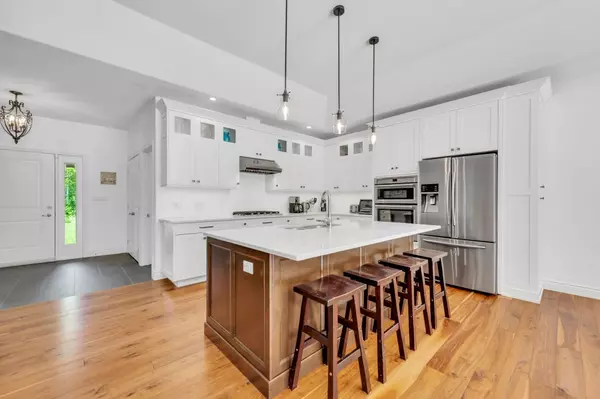$1,020,000
$1,099,000
7.2%For more information regarding the value of a property, please contact us for a free consultation.
3 Beds
3 Baths
5 Acres Lot
SOLD DATE : 06/24/2024
Key Details
Sold Price $1,020,000
Property Type Single Family Home
Sub Type Detached
Listing Status Sold
Purchase Type For Sale
MLS Listing ID X8332650
Sold Date 06/24/24
Style Bungalow
Bedrooms 3
Annual Tax Amount $6,328
Tax Year 2023
Lot Size 5.000 Acres
Property Description
This Executive home has it all, Sitting high and dry on a hilltop conisisting of 3 bedrooms and 3 full bathrooms. With 9 foot ceilings, quartz countertops, with hickory hardwood flooring and porcelain tile through out the main floor, no detail was missed. The double car attached heated garage with extra wide and high doors and ceiling is the ultimate workshop. Entering from the garage you will find a large mudroom & main floor laundry. Bright & open concept kitchen, dining & living room with a 10 ft tray ceiling. The kitchen has ample storage in the white cabinetry & 7 ft island with stainless steel and built-in appliances. The livingroom features a double set of sliding glass doors leading to a deck overlooking the backyard, making these rooms bright & welcoming! Each bedroom has large closet space, but the primary bedroom has a walk-in with built-in storage units making this closet a dream. Downstairs consists of a rec room, theatre room & office space, Double patio doors/windows from the living room to the large deck overlooking the in-ground pool and large sports pad. The in floor heating in the basement along with forced air throughout and a wood stove provide multiple back up systems for heat. Your outdoor space includes Sports pad surrounded by maple trees and trails throughout the 6 acres Extra deep providing lots of room for a work shop. High speed internet from Bell and seconds to the heritage andTrans Canada trail. ****20 minutes to hwy 401 Belleville****
Location
Province ON
County Hastings
Area Hastings
Rooms
Family Room Yes
Basement Finished with Walk-Out, Full
Kitchen 1
Interior
Interior Features Primary Bedroom - Main Floor, Water Heater Owned
Cooling Central Air
Exterior
Parking Features Private Double
Garage Spaces 8.0
Pool Inground
Roof Type Asphalt Shingle
Total Parking Spaces 8
Building
Foundation Concrete
Read Less Info
Want to know what your home might be worth? Contact us for a FREE valuation!

Our team is ready to help you sell your home for the highest possible price ASAP
"My job is to find and attract mastery-based agents to the office, protect the culture, and make sure everyone is happy! "






