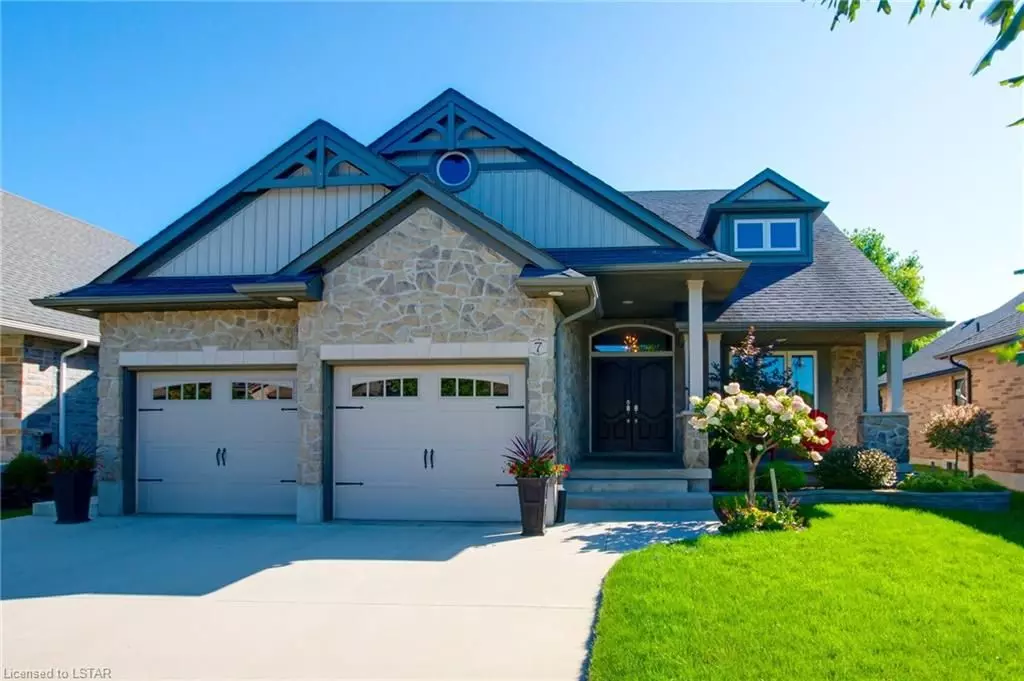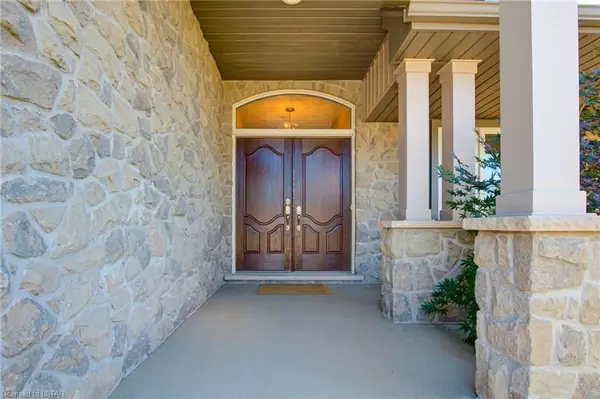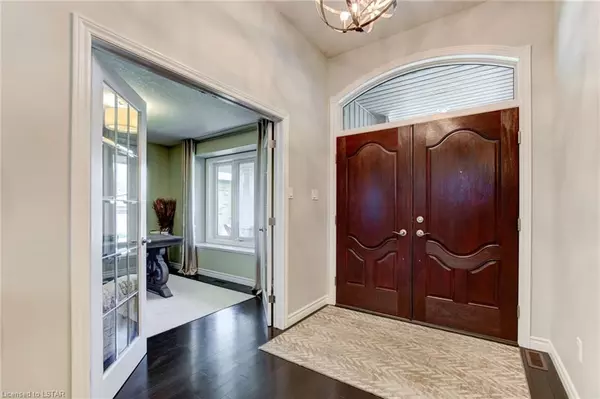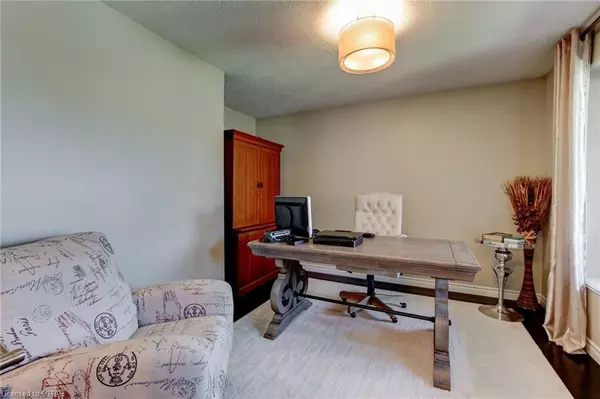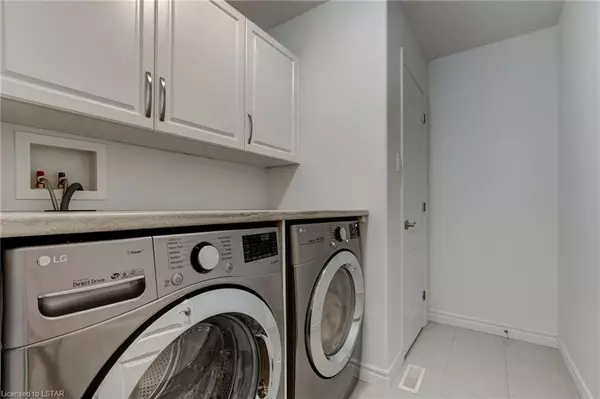$965,000
$995,000
3.0%For more information regarding the value of a property, please contact us for a free consultation.
4 Beds
1 Bath
3,320 SqFt
SOLD DATE : 08/02/2024
Key Details
Sold Price $965,000
Property Type Single Family Home
Sub Type Detached
Listing Status Sold
Purchase Type For Sale
Approx. Sqft 1100-1500
Square Footage 3,320 sqft
Price per Sqft $290
MLS Listing ID X8381384
Sold Date 08/02/24
Style Bungalow
Bedrooms 4
Annual Tax Amount $6,128
Tax Year 2023
Property Description
Donwest Custom Homes won a home builders competition with this custom-built executive bungalow. The moment you enter this magnificent open concept home you'll notice the multitude of details and upgrades. Highlighting some; engineered Maple hardwood floors throughout main floor, kitchen designed with a chef in mind with a huge island, lots of workspace and storage, large dining area complete with storage under window seat, huge primary bedroom with elegant 5-piece ensuite and walk-in closet including closet organizer inclusive of drawers, floor to ceiling double sided gas fireplace, second bedroom on main floor is currently an office. Patio French door leading to tranquil backyard with a pavilion and natural wood burning firepit. Fully finished basement including 2 bedrooms, large family room, one 4-piece bathrooms and a bonus workout room. 50 year shingles installed in 2024.
Location
Province ON
County Elgin
Community Port Stanley
Area Elgin
Zoning R1-78
Region Port Stanley
City Region Port Stanley
Rooms
Family Room No
Basement Full
Kitchen 1
Separate Den/Office 2
Interior
Interior Features Sump Pump, Air Exchanger, Central Vacuum
Cooling Central Air
Fireplaces Number 2
Laundry Laundry Room
Exterior
Exterior Feature Deck, Lighting, Privacy, Year Round Living
Parking Features Other, Reserved/Assigned
Garage Spaces 5.0
Pool None
Community Features Recreation/Community Centre
View Garden
Roof Type Fibreglass Shingle
Total Parking Spaces 5
Building
Foundation Poured Concrete
New Construction false
Others
Senior Community Yes
Security Features Carbon Monoxide Detectors
Read Less Info
Want to know what your home might be worth? Contact us for a FREE valuation!

Our team is ready to help you sell your home for the highest possible price ASAP
"My job is to find and attract mastery-based agents to the office, protect the culture, and make sure everyone is happy! "

