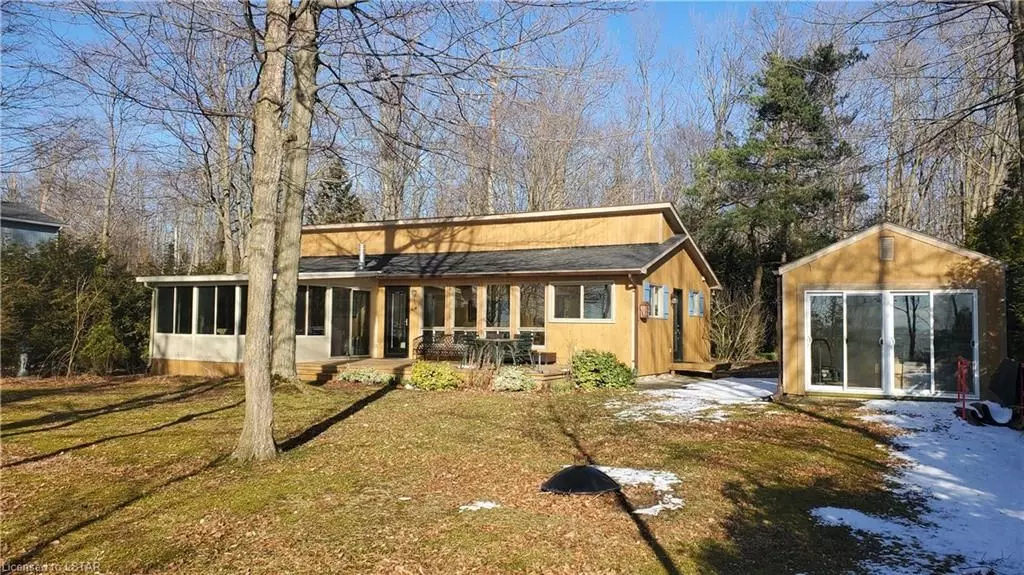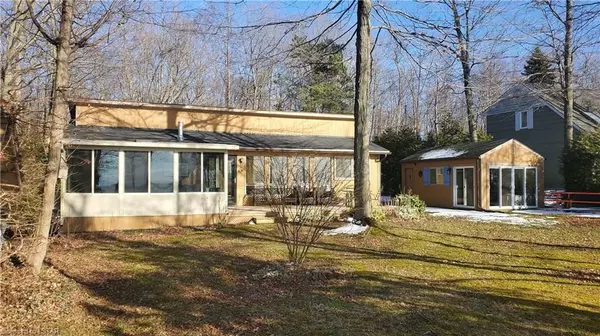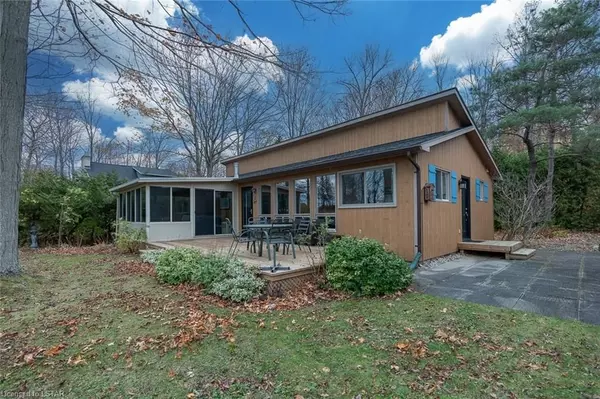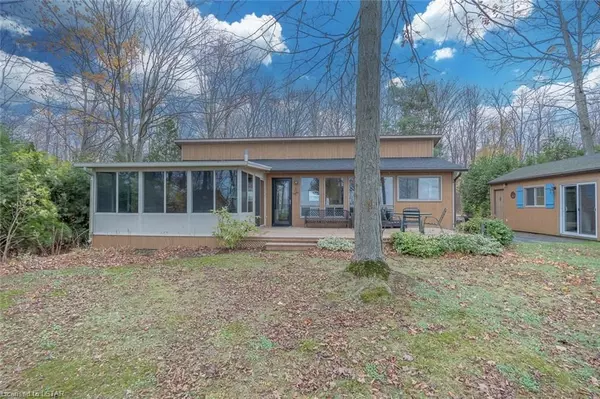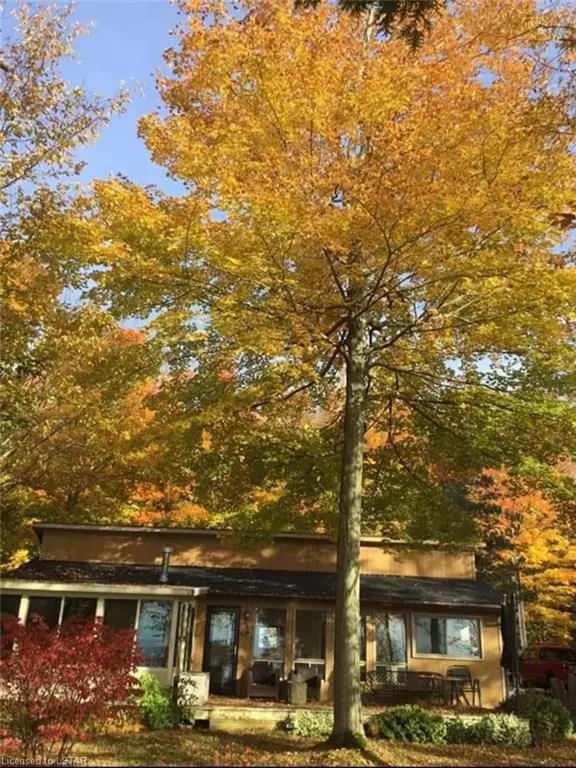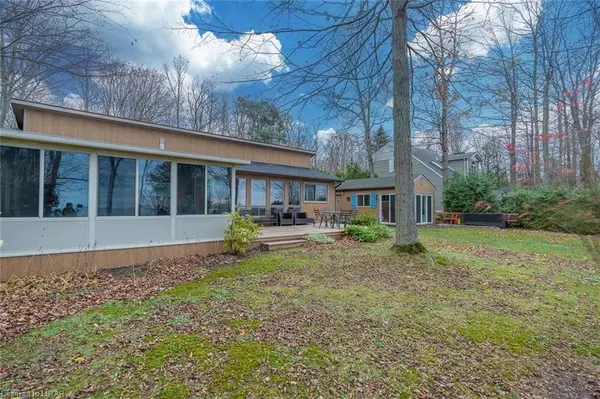$975,000
$1,099,000
11.3%For more information regarding the value of a property, please contact us for a free consultation.
4 Beds
1 Bath
1,236 SqFt
SOLD DATE : 06/24/2024
Key Details
Sold Price $975,000
Property Type Single Family Home
Sub Type Detached
Listing Status Sold
Purchase Type For Sale
Square Footage 1,236 sqft
Price per Sqft $788
MLS Listing ID X8259502
Sold Date 06/24/24
Style Bungalow
Bedrooms 4
Annual Tax Amount $5,565
Tax Year 2023
Property Description
This Lakefront Gem, with it's 82 feet of Lake Frontage, is located a few minutes south of Bayfield in the tiny, private neighbourhood of Elmslie Drive! This 4 bedroom, Open Concept bungalow boasts 4 generously sized bedrooms, large kitchen and dining space, and equally spacious living area! The Main Living space has unobstructed views of the entire Lakeside Yard, and magnificent Lake Huron! The UNBELIEVABE VIEW NEVER GETS OLD!!! The neighbourhood consists of no more than a dozen other Lakefront homes/cottages. This neighbourhood is REALLY PRIVATE...few people even know it exists! And all just less than a 5 minute drive to Bayfield; Ontario's BEST KEPT SECRET! The east side of Elmslie Drive is all bush. No neighbours across the street! If you're looking for additional space for visiting relatives and friends who want to visit and stay, the 3 Season Bunkie provides LOTS OF ROOM for additional beds or a Games Room or ManCave; tailor this space to your specific needs. You have your own PRIVATE ACCESS TO THE BEACH! The BEACH is fantastic! Lots of sand and LOTS OF BEACH! All furniture and appliances are included in the price with the exception of some Seller personal items that have been itemized (see "Exclusions"). There is Large SUNROOM with wrap-around windows for incredible views, with access onto a large Lakeside patio/deck off of the home which offers additional outside living space (where you'll spend ALL of your time in the warm weather!). The Kitchen and Dining area is extensive; there's lots of room for everybody to get involved in the Kitchen, either directly or from the Dining "sidelines"! The Gas Fireplace in the Living space provides more than ample heating for the home, though baseboard heating is in all rooms and provides opportunity to heat specific rooms more generously if needed. There is a heat pump in the SunRoom which offers heat and A/C to the Sunroom and Master Bedroom.
Location
Province ON
County Huron
Community Bayfield
Area Huron
Zoning LR1
Region Bayfield
City Region Bayfield
Rooms
Family Room No
Basement Unfinished
Kitchen 1
Interior
Interior Features Water Heater Owned
Cooling Other
Laundry None
Exterior
Exterior Feature Deck, Year Round Living
Parking Features Private Double, Private
Garage Spaces 3.0
Pool None
Community Features Major Highway
Waterfront Description Seawall,Stairs to Waterfront,Beach Front
Roof Type Asphalt Shingle
Lot Frontage 80.16
Lot Depth 191.29
Exposure West
Total Parking Spaces 3
Building
Foundation Poured Concrete
New Construction false
Others
Senior Community No
Read Less Info
Want to know what your home might be worth? Contact us for a FREE valuation!

Our team is ready to help you sell your home for the highest possible price ASAP
"My job is to find and attract mastery-based agents to the office, protect the culture, and make sure everyone is happy! "

