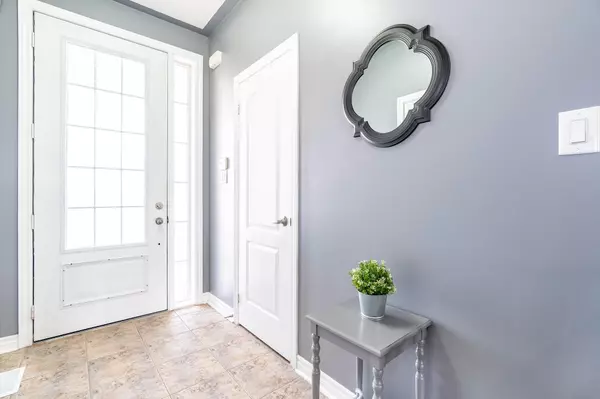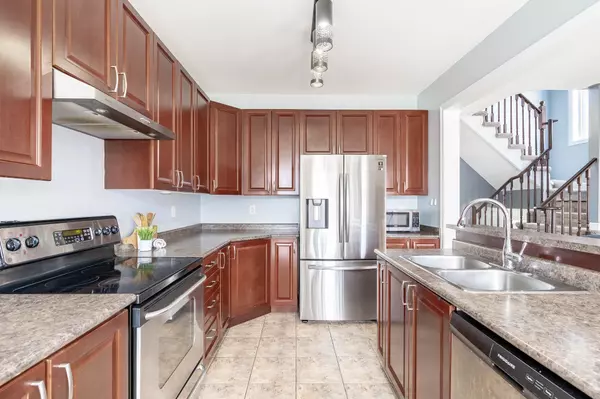$757,000
$758,000
0.1%For more information regarding the value of a property, please contact us for a free consultation.
3 Beds
3 Baths
SOLD DATE : 07/30/2024
Key Details
Sold Price $757,000
Property Type Single Family Home
Sub Type Detached
Listing Status Sold
Purchase Type For Sale
Approx. Sqft 1500-2000
Subdivision Angus
MLS Listing ID N8371602
Sold Date 07/30/24
Style 2-Storey
Bedrooms 3
Annual Tax Amount $2,384
Tax Year 2024
Property Sub-Type Detached
Property Description
Top 5 Reasons You Will Love This Home: 1) Well-maintained home set within a quiet cul-de-sac in a family-friendly neighbourhood 2) Flowing layout perfect for entertaining family and friends, bright and spacious kitchen with upgraded cabinets and brand-new stainless-steel appliances installed in 2023, further complimented by the cozy living room complete with a gas fireplace 3) The upper level offers a sprawling primary suite with an ensuite and walk-in closet alongside two more generously sized bedrooms and a family bathroom, ideal for a growing family 4) The fully finished basement expands your living space, boasting an expansive recreation room, creating a flexible living space for the whole family to enjoy and an additional room with the potential to be optimized as a guest bedroom or home office 5) Delight in the benefits of this beautiful neighbourhood, conveniently located near amenities, shopping centres, and just a 20-minute drive to Barrie. 1,849 fin.sq.ft. Age 16. Visit our website for more detailed information.
Location
Province ON
County Simcoe
Community Angus
Area Simcoe
Zoning R2-5
Rooms
Family Room Yes
Basement Full, Partially Finished
Kitchen 1
Interior
Interior Features None
Cooling Central Air
Fireplaces Number 1
Fireplaces Type Natural Gas
Exterior
Exterior Feature Deck
Parking Features Private
Garage Spaces 1.0
Pool None
Roof Type Asphalt Shingle
Lot Frontage 29.54
Lot Depth 114.86
Total Parking Spaces 3
Building
Foundation Poured Concrete
Read Less Info
Want to know what your home might be worth? Contact us for a FREE valuation!

Our team is ready to help you sell your home for the highest possible price ASAP
"My job is to find and attract mastery-based agents to the office, protect the culture, and make sure everyone is happy! "






