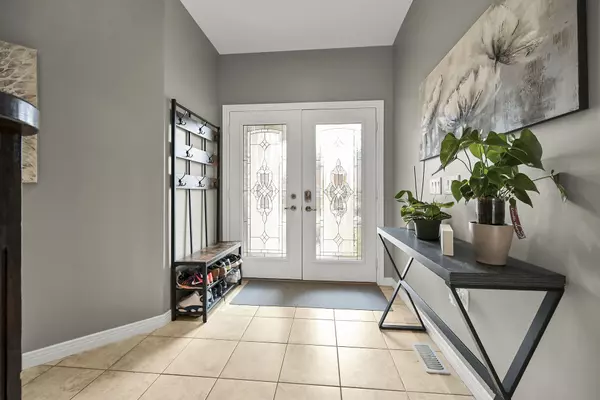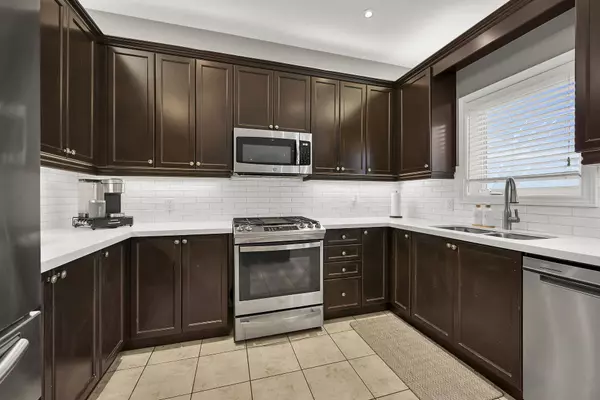$1,235,000
$1,289,999
4.3%For more information regarding the value of a property, please contact us for a free consultation.
5 Beds
5 Baths
SOLD DATE : 07/31/2024
Key Details
Sold Price $1,235,000
Property Type Single Family Home
Sub Type Detached
Listing Status Sold
Purchase Type For Sale
Approx. Sqft 2500-3000
Subdivision Rural Glanbrook
MLS Listing ID X8262248
Sold Date 07/31/24
Style 2-Storey
Bedrooms 5
Annual Tax Amount $6,748
Tax Year 2023
Property Sub-Type Detached
Property Description
Welcome to this breathtaking 2-story modern home with 5 bedrooms and 5 bathrooms, set on a premium lot in sought-after Summit Park. This meticulously crafted property features fully upgraded lighting and electrical systems, ensuring a blend of beauty and functionality. Step inside to discover a fully finished basement with bar, and, completed in 2017, perfect for entertaining or as a luxurious guest suite. The in-ground pool, added in 2018, offers a private oasis for relaxation and entertainment. Enjoy built-in surround sound speakers and heated bathroom floors, 9 ft ceilings on the main floor and 8 ft ceilings on the 2nd floor and basement, adding a touch of luxury and comfort. The mud room and powder room have been tastefully renovated in 2023. This home is a statement of modern luxury, combining the tranquility of its location with modern upgrades. appliances are from 2022/2023. A dream home for those seeking sophistication and comfort. Conveniently located just a couple minutes walk away are parks, elementary and secondary schools, and a variety of amenities.
Location
Province ON
County Hamilton
Community Rural Glanbrook
Area Hamilton
Rooms
Family Room Yes
Basement Full, Finished
Kitchen 1
Interior
Interior Features Primary Bedroom - Main Floor
Cooling Central Air
Fireplaces Number 1
Fireplaces Type Natural Gas
Exterior
Parking Features Private Double
Garage Spaces 2.0
Pool Inground
Roof Type Asphalt Shingle
Lot Frontage 48.69
Lot Depth 98.59
Total Parking Spaces 4
Building
Foundation Poured Concrete
Others
ParcelsYN No
Read Less Info
Want to know what your home might be worth? Contact us for a FREE valuation!

Our team is ready to help you sell your home for the highest possible price ASAP
"My job is to find and attract mastery-based agents to the office, protect the culture, and make sure everyone is happy! "






