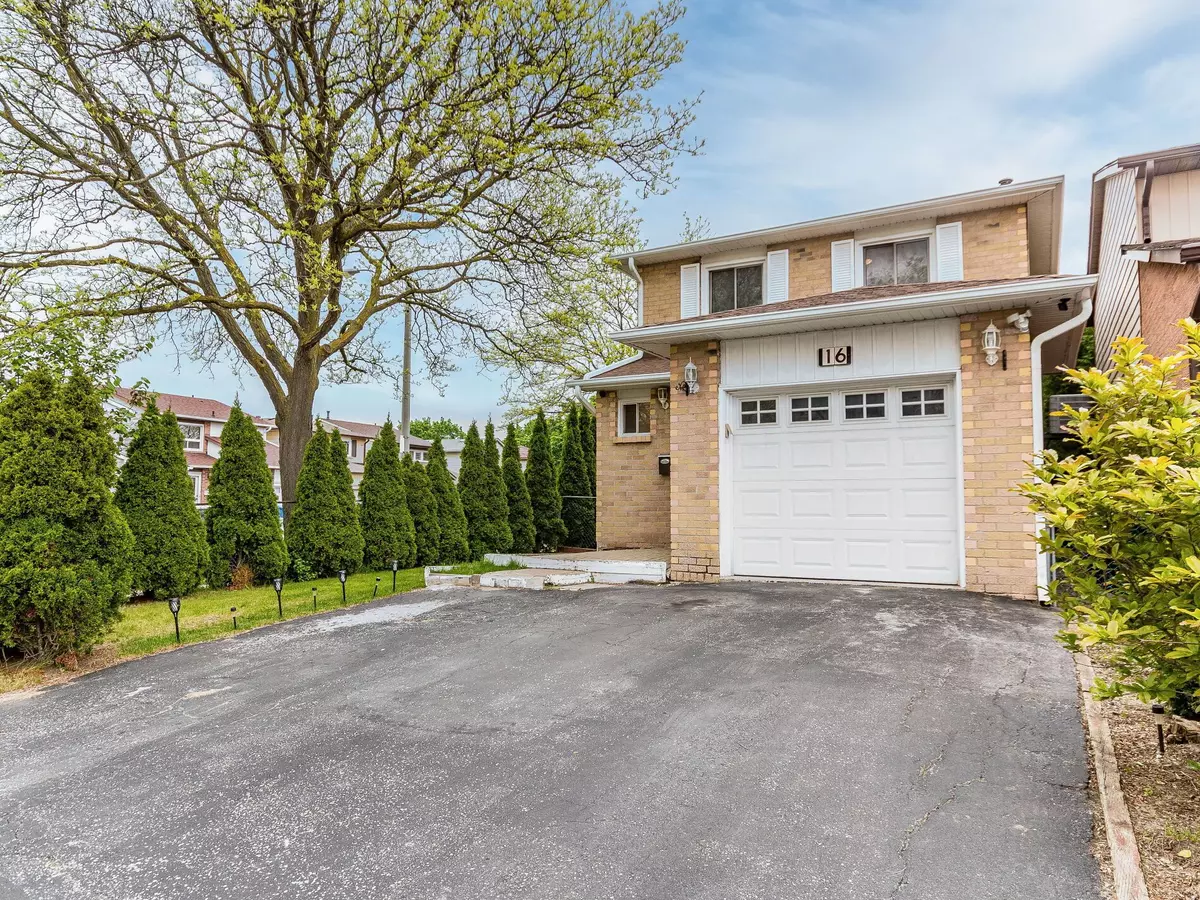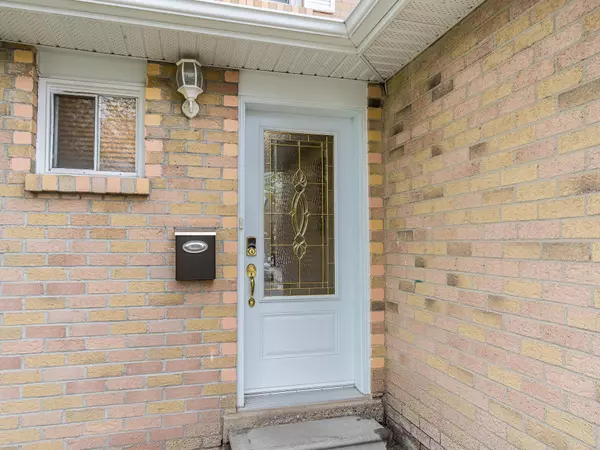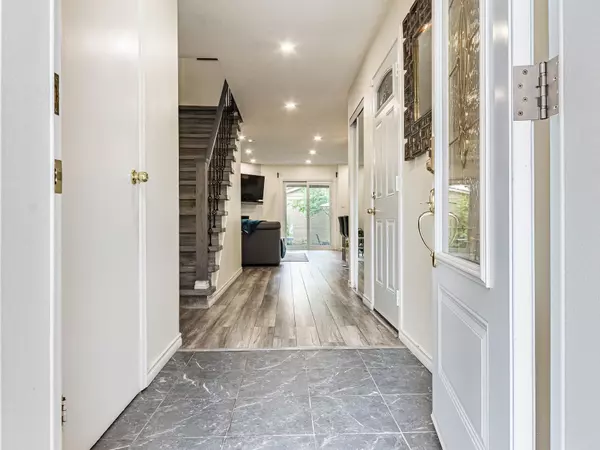$1,000,000
$999,900
For more information regarding the value of a property, please contact us for a free consultation.
5 Beds
3 Baths
SOLD DATE : 07/15/2024
Key Details
Sold Price $1,000,000
Property Type Single Family Home
Sub Type Detached
Listing Status Sold
Purchase Type For Sale
Subdivision West Humber-Clairville
MLS Listing ID W8346058
Sold Date 07/15/24
Style 2-Storey
Bedrooms 5
Annual Tax Amount $3,138
Tax Year 2023
Property Sub-Type Detached
Property Description
Gorgeous 3 Bedroom Detached Home with 2 Bedroom Basement Apartment Located Within Walking Distance to Humber College** Main level Living room With Electric Fireplace & Walk Out to Fully Fenced Yard** Upgraded Chef Style Kitchen With Breakfast Bar & S/S Appliances ( 2019)** Dining Room Over Looking to Backyard*** Access from Garage To Home** Generous Size 3 Bedroom On 2nd Floor** Upgraded Washroom on 2nd Level & Powder Room (2019). Very Clean and Well Kept Home** Laminate Floor on All Levels Installed In 2019** Spacious 2 Bedroom Basement Apartment with Kitchen, Full Washroom And Sitting Area Is Ideal for Rental Income Or For Large Family**Corner Lot No Walkway** Close To General Hospital, Woodbine Centre, Hwy 427, 27, Grocery Stores & Schools** Step Outside To The Fully Fenced Backyard With Patio, The Perfect Setting For Outdoor Enjoyment, Whether It's A Morning Coffee, A Family Barbecue, Or A Quiet Evening Under The Stars** Extra Privacy With Beautiful Tree Fenced Line ** Discover Your Own Outdoor Sanctuary. Seeing Is Believing** Shows 10+++
Location
Province ON
County Toronto
Community West Humber-Clairville
Area Toronto
Rooms
Family Room No
Basement Finished, Separate Entrance
Kitchen 2
Separate Den/Office 2
Interior
Interior Features In-Law Suite, Water Heater, Water Meter
Cooling Central Air
Fireplaces Number 1
Fireplaces Type Electric
Exterior
Parking Features Private
Garage Spaces 1.0
Pool None
Roof Type Shingles
Lot Frontage 33.0
Lot Depth 98.0
Total Parking Spaces 4
Building
Lot Description Irregular Lot
Foundation Unknown
Others
Senior Community Yes
Read Less Info
Want to know what your home might be worth? Contact us for a FREE valuation!

Our team is ready to help you sell your home for the highest possible price ASAP
"My job is to find and attract mastery-based agents to the office, protect the culture, and make sure everyone is happy! "






