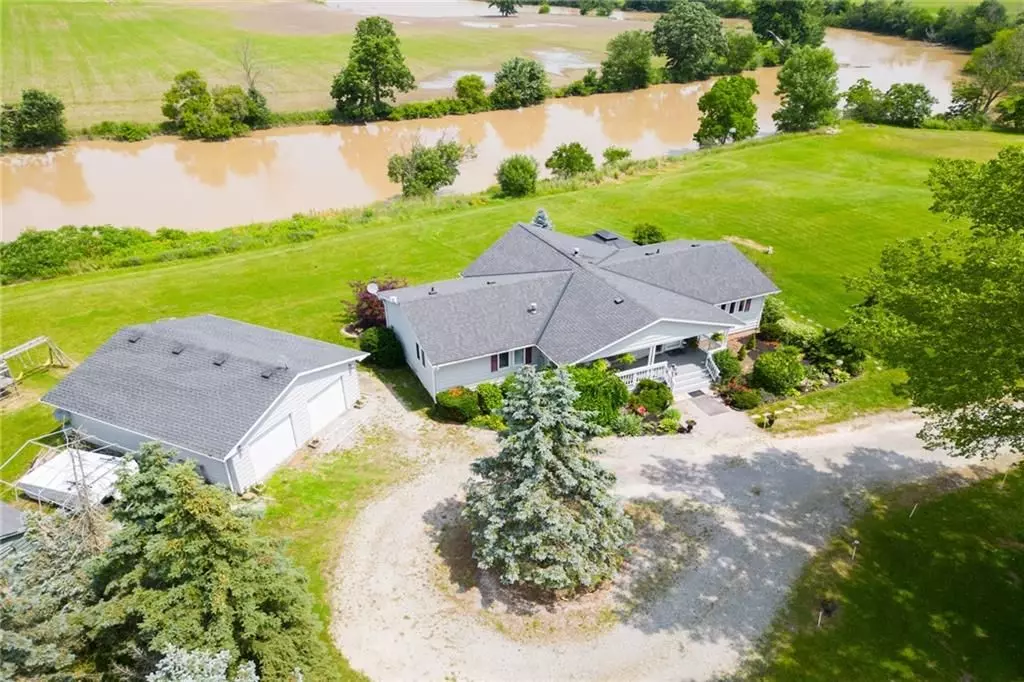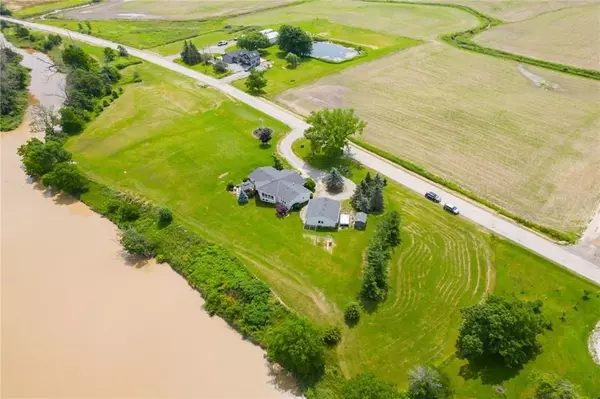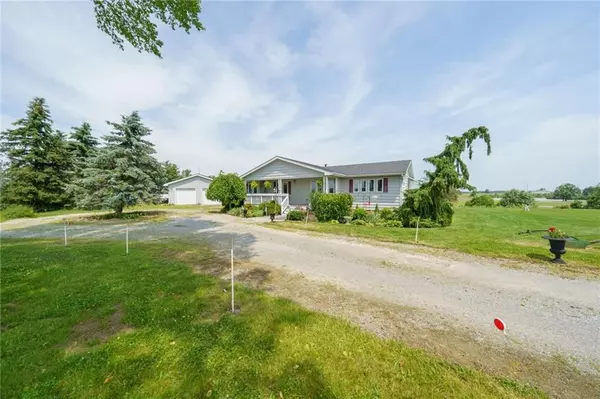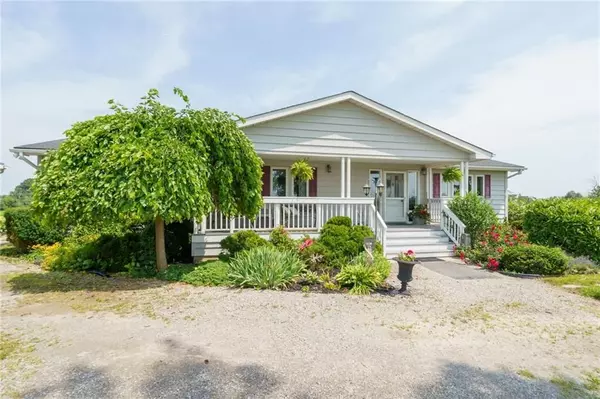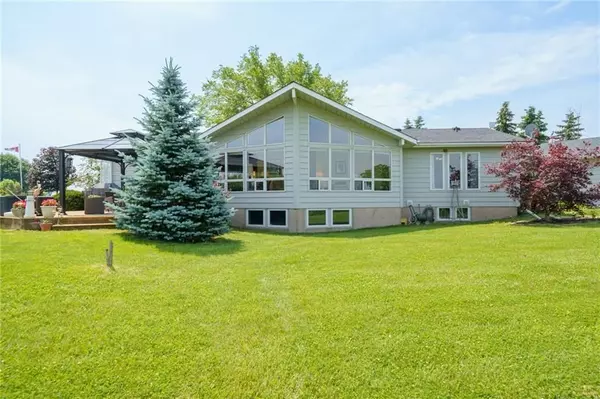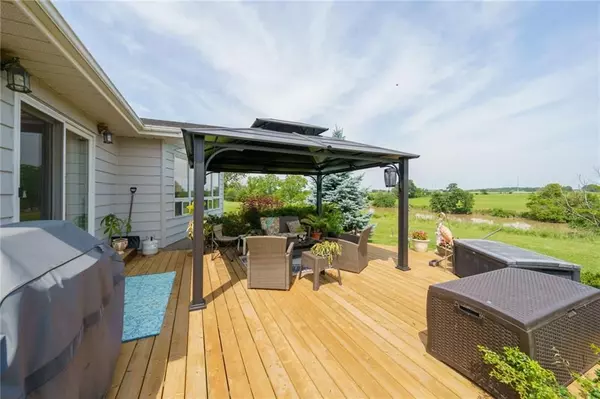$1,055,000
$1,099,900
4.1%For more information regarding the value of a property, please contact us for a free consultation.
5 Beds
3 Baths
SOLD DATE : 09/05/2024
Key Details
Sold Price $1,055,000
Property Type Single Family Home
Sub Type Detached
Listing Status Sold
Purchase Type For Sale
MLS Listing ID X8338126
Sold Date 09/05/24
Style Bungalow
Bedrooms 5
Annual Tax Amount $7,968
Tax Year 2023
Property Description
Picturesque, Truly Irreplaceable Custom Built 5 bedroom, 3 bathroom Viceroy style home situated on gorgeous 4.3 acre waterfront lot backing onto the Welland River. flowing interior layout offers approximately 3000 sq ft of Beautifully finished living space highlighted by bright eat in kitchen with granite countertops on island, spacious family room with vaulted ceilings & wall to wall windows to emphasize the backyard views, dining area, hardwood flooring, 3 MF bedrooms including primary bedroom with 3 pc ensuite, primary 4 pc bathroom. The finished basement features oversized windows allowing lots of natural light, large rec room, 2 additional bedrooms, 3 pc bathroom. Highlights include economical geothermal heating, propane fireplace, modern decor & fixtures, & 5 exterior water spigots fed from creek side pump. Rarely do properties with this setting, location, attention to detail, & overall pride of ownership come available!
Location
Province ON
County Niagara
Rooms
Family Room Yes
Basement Finished, Full
Kitchen 1
Separate Den/Office 2
Interior
Interior Features Auto Garage Door Remote, Central Vacuum, Water Purifier
Cooling Central Air
Exterior
Garage Private Double
Garage Spaces 10.0
Pool None
Roof Type Asphalt Shingle
Parking Type Detached
Total Parking Spaces 10
Building
Foundation Poured Concrete
Read Less Info
Want to know what your home might be worth? Contact us for a FREE valuation!

Our team is ready to help you sell your home for the highest possible price ASAP

"My job is to find and attract mastery-based agents to the office, protect the culture, and make sure everyone is happy! "

