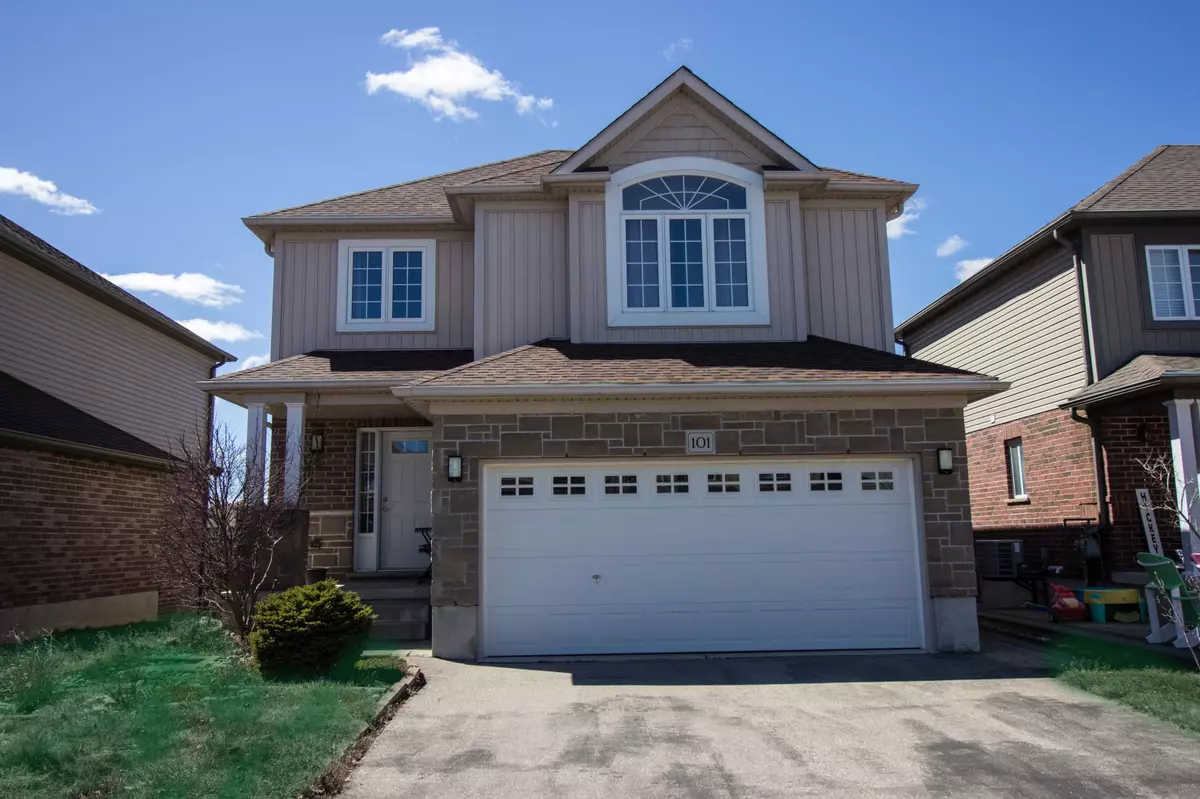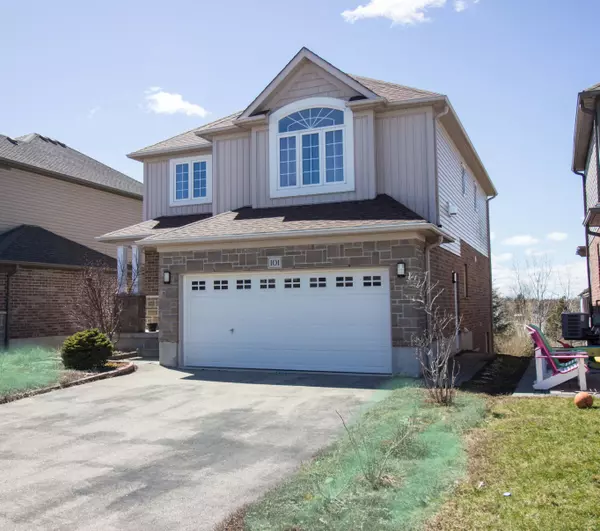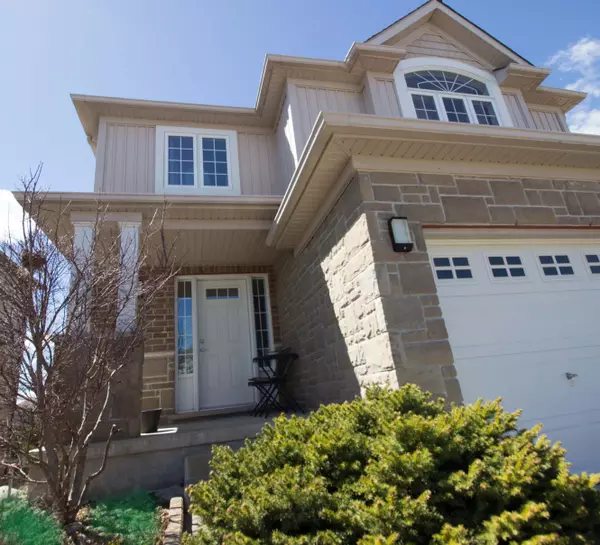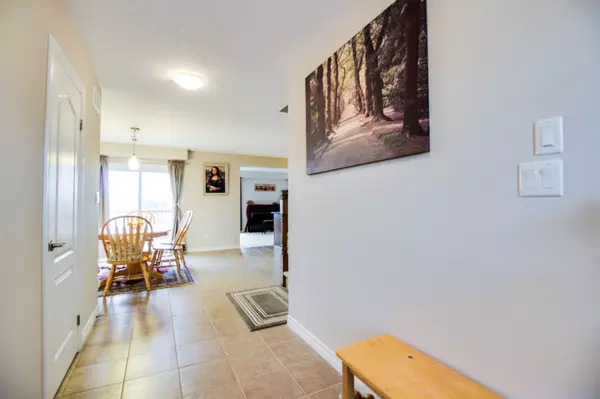$827,900
$799,000
3.6%For more information regarding the value of a property, please contact us for a free consultation.
3 Beds
3 Baths
SOLD DATE : 08/27/2024
Key Details
Sold Price $827,900
Property Type Single Family Home
Sub Type Detached
Listing Status Sold
Purchase Type For Sale
Approx. Sqft 1500-2000
MLS Listing ID X8218624
Sold Date 08/27/24
Style 2-Storey
Bedrooms 3
Annual Tax Amount $4,044
Tax Year 2024
Property Description
Welcome to 101 Robert Simone Way, located in the city of Ayr. Centrally located just outside of Kitchener/Cambridge, close to all amenities and minutes to the 401! This stunning, detached family home is sure to impress with its walk-out basement overlooking a ravine. You will love the sunset view with the complete gardens, large driveway and double attached garage. Step inside to the large foyer and enjoy the open concept main floor living. Perfectly placed main floor laundry. The lovely kitchen features built in stainless steel appliances. The living room has much to be admired with beautiful high ceilings. Upstairs enjoy a large bright family room with a fireplace. The primary bedroom, with ample closets and and ensuite privilege. The oversized bathroom offers a double vanity and a large soaker tub. The two additional bedrooms are a wonderful size with generous closet space. The unfinished walkout basement with an abundance of natural light awaits your plans to add more bedrooms or an oversized recreation room. There is so much to be loved about this spectacular home. Walking distance to parks, schools, and located in a very family friendly and desired neighbourhood.
Location
Province ON
County Waterloo
Zoning 4d - Urban Residential
Rooms
Family Room Yes
Basement Unfinished, Walk-Out
Kitchen 1
Interior
Interior Features Auto Garage Door Remote, Built-In Oven, In-Law Capability, Water Heater, Water Meter
Cooling Central Air
Fireplaces Number 1
Fireplaces Type Natural Gas
Exterior
Exterior Feature Deck, Privacy, Recreational Area, Security Gate
Garage Private Double
Garage Spaces 6.0
Pool None
View Panoramic, Water, Pond, Trees/Woods
Roof Type Asphalt Shingle
Parking Type Attached
Total Parking Spaces 6
Building
Foundation Concrete
Others
Security Features Smoke Detector
Read Less Info
Want to know what your home might be worth? Contact us for a FREE valuation!

Our team is ready to help you sell your home for the highest possible price ASAP

"My job is to find and attract mastery-based agents to the office, protect the culture, and make sure everyone is happy! "






