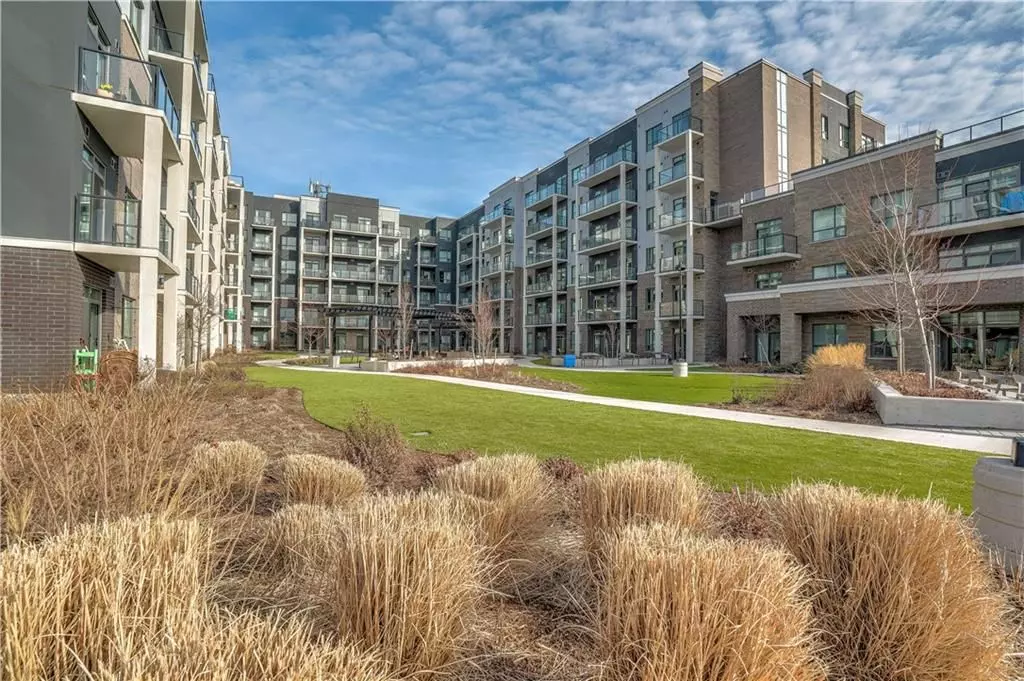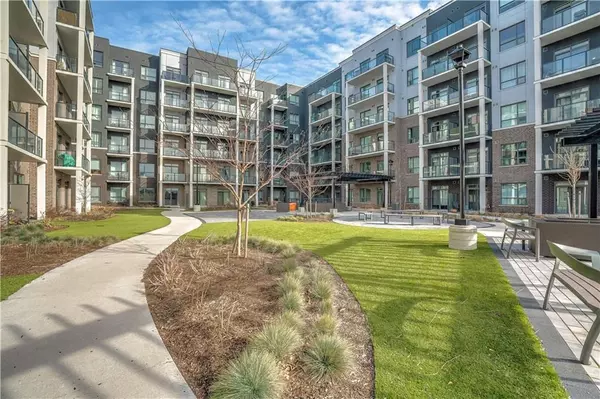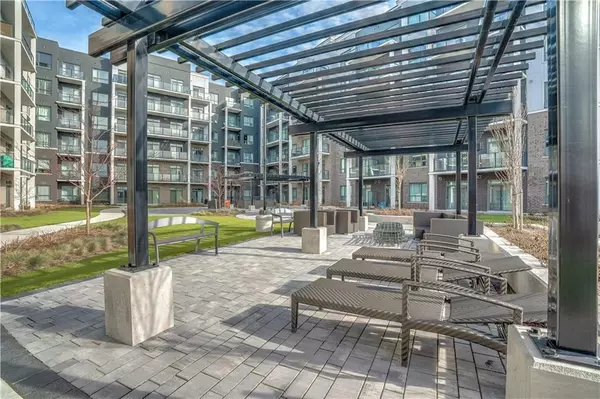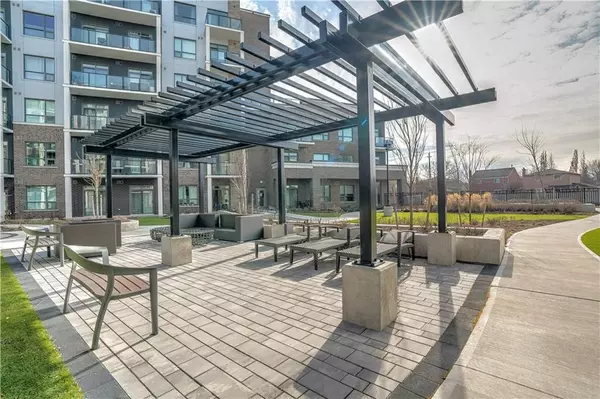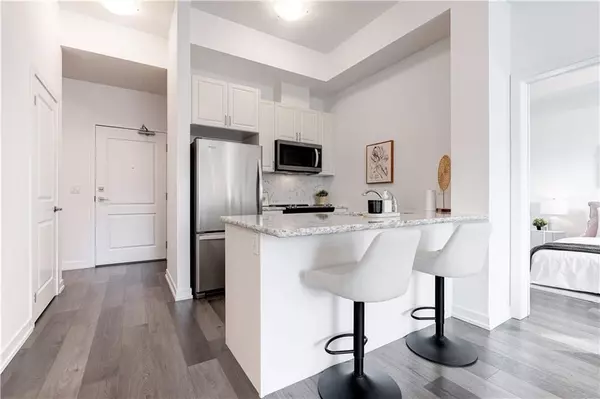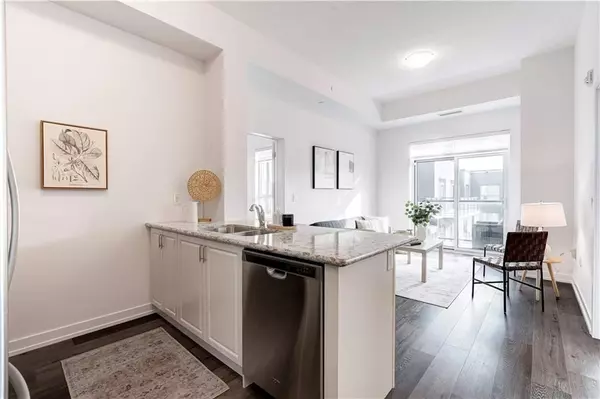$530,000
$549,900
3.6%For more information regarding the value of a property, please contact us for a free consultation.
3 Beds
2 Baths
SOLD DATE : 07/29/2024
Key Details
Sold Price $530,000
Property Type Condo
Sub Type Condo Apartment
Listing Status Sold
Purchase Type For Sale
Approx. Sqft 800-899
MLS Listing ID X8288354
Sold Date 07/29/24
Style Apartment
Bedrooms 3
HOA Fees $534
Annual Tax Amount $2,903
Tax Year 2023
Property Description
Welcome to the charming town of Beamsville, nestled in the heart of wine country. This beautiful 876 ft2 unit is located on the Penthouse Level, offers soaring, 10 ceilings and a private balcony with picturesque, courtyard views. The spacious, open-concept floorplan features a well-appointed kitchen with stainless steel appliances and natural stone countertops, a spacious and sunlit living room with sliding doors to the private balcony, a relaxing principal bedroom with 3-piece ensuite, and an oversized walk-in closet. A spacious and bright second bedroom, luxurious 4-piece bathroom, bonus den/ office space, and in-suite laundry complete this wonderful unit. This unit includes 1 owned, underground parking spaces which is located nearest to the elevator (option to purchase an additional parking space, if desired), plus an owned locker which is conveniently located on the Penthouse Level. Built by acclaimed, New Horizon, this building offers geothermal heating and cooling, and amazing amenities: party room with rooftop patio, fitness center, bike storage, and ample visitor parking. Minutes to QEW, and walking distance to Grocery Stores, Banks, Restaurants and Parks.
Location
Province ON
County Niagara
Rooms
Family Room No
Basement None
Kitchen 1
Separate Den/Office 1
Interior
Interior Features Other
Cooling Central Air
Laundry Ensuite
Exterior
Garage None
Parking Type Underground
Building
Locker Owned
Others
Pets Description Restricted
Read Less Info
Want to know what your home might be worth? Contact us for a FREE valuation!

Our team is ready to help you sell your home for the highest possible price ASAP

"My job is to find and attract mastery-based agents to the office, protect the culture, and make sure everyone is happy! "

