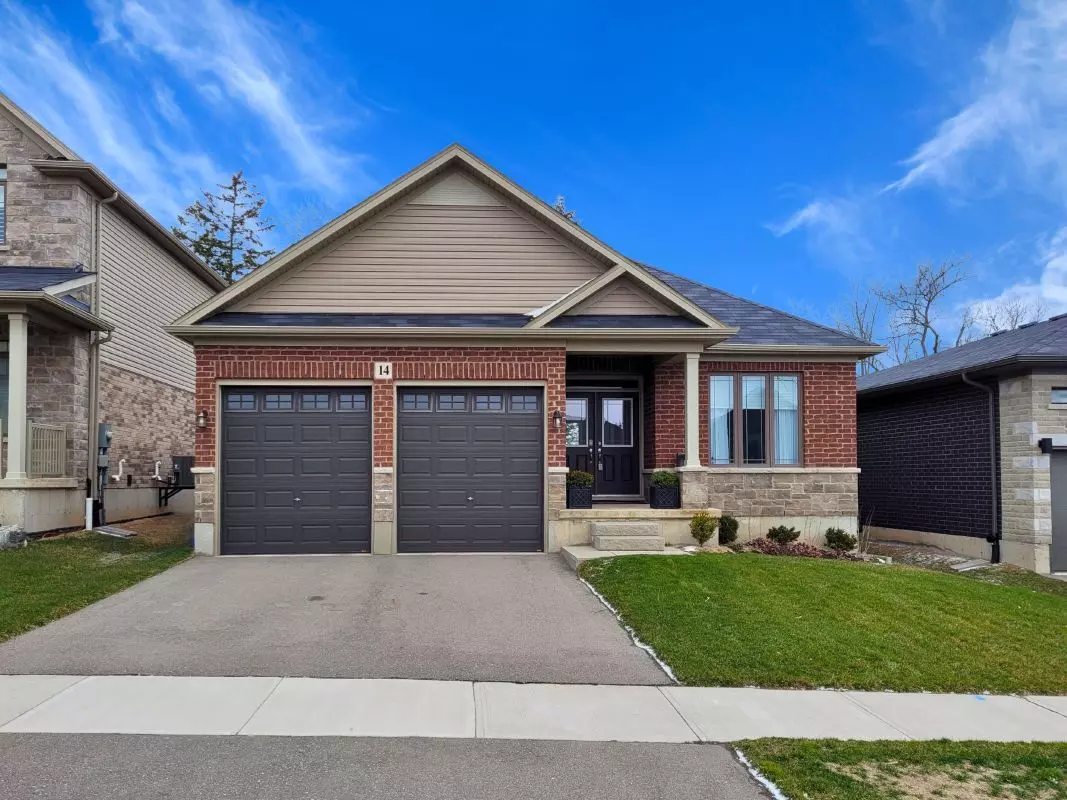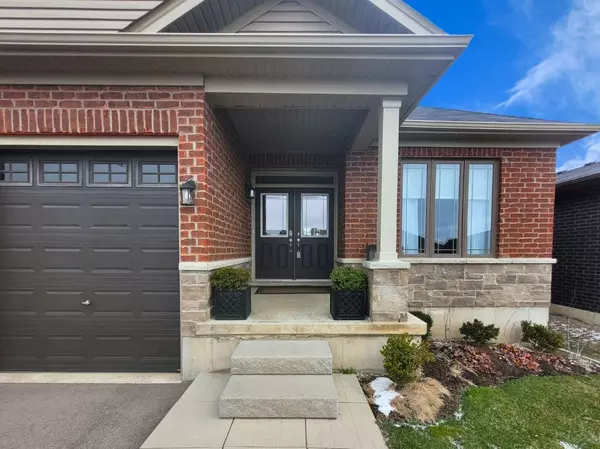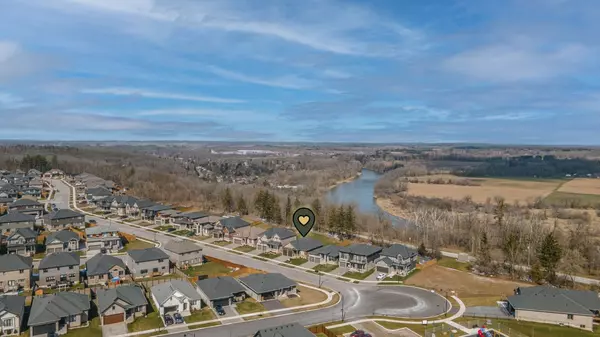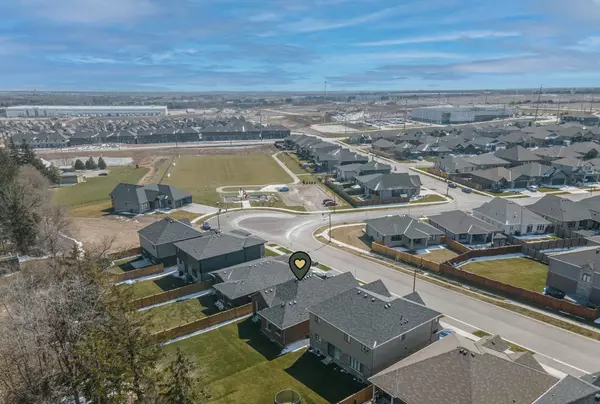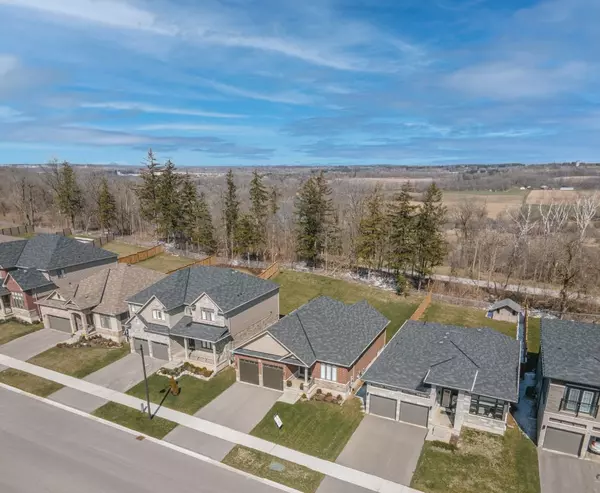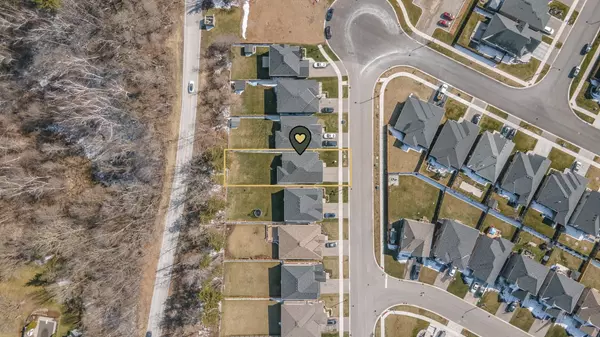$885,000
$939,000
5.8%For more information regarding the value of a property, please contact us for a free consultation.
3 Beds
2 Baths
SOLD DATE : 09/19/2024
Key Details
Sold Price $885,000
Property Type Single Family Home
Sub Type Detached
Listing Status Sold
Purchase Type For Sale
Approx. Sqft 1500-2000
MLS Listing ID X8204080
Sold Date 09/19/24
Style Bungalow
Bedrooms 3
Annual Tax Amount $4,549
Tax Year 2023
Property Description
Introducing this 2020-built Bungalow, in a coveted location with a serene forested backdrop along Mile High Road overlooking the Grand River. A unique feature is the permanent green space behind, a rarity in today's market. The open floor plan is ideal for gatherings or quiet evenings at home. The living room features a vaulted ceiling, wall-to-wall windows, and a sliding door providing abundant natural light and picturesque views. The kitchen is a chef's dream, adorned with white quartz countertops that double as a backsplash. Dual peninsulas and ample cabinetry enhance functionality and style. The main floor hosts three bedrooms and a bathroom with a tile surround. The primary bedroom offers tranquil forest views, a walk-in closet, and an ensuite with a separate shower and bath. Downstairs, the unfinished basement with egress windows awaits your creative touch. Located near all amenities, the 403, and the vibrant downtown of Paris, this exceptional property awaits its new owners.
Location
Province ON
County Brant
Community Paris
Area Brant
Zoning R1-44
Region Paris
City Region Paris
Rooms
Family Room No
Basement Unfinished
Kitchen 1
Interior
Interior Features Central Vacuum, Floor Drain, On Demand Water Heater, Rough-In Bath, Sump Pump, Upgraded Insulation, Ventilation System
Cooling Central Air
Exterior
Parking Features Private Double
Garage Spaces 4.0
Pool None
Roof Type Asphalt Shingle
Lot Frontage 46.0
Lot Depth 144.0
Total Parking Spaces 4
Building
Foundation Poured Concrete
Read Less Info
Want to know what your home might be worth? Contact us for a FREE valuation!

Our team is ready to help you sell your home for the highest possible price ASAP
"My job is to find and attract mastery-based agents to the office, protect the culture, and make sure everyone is happy! "

