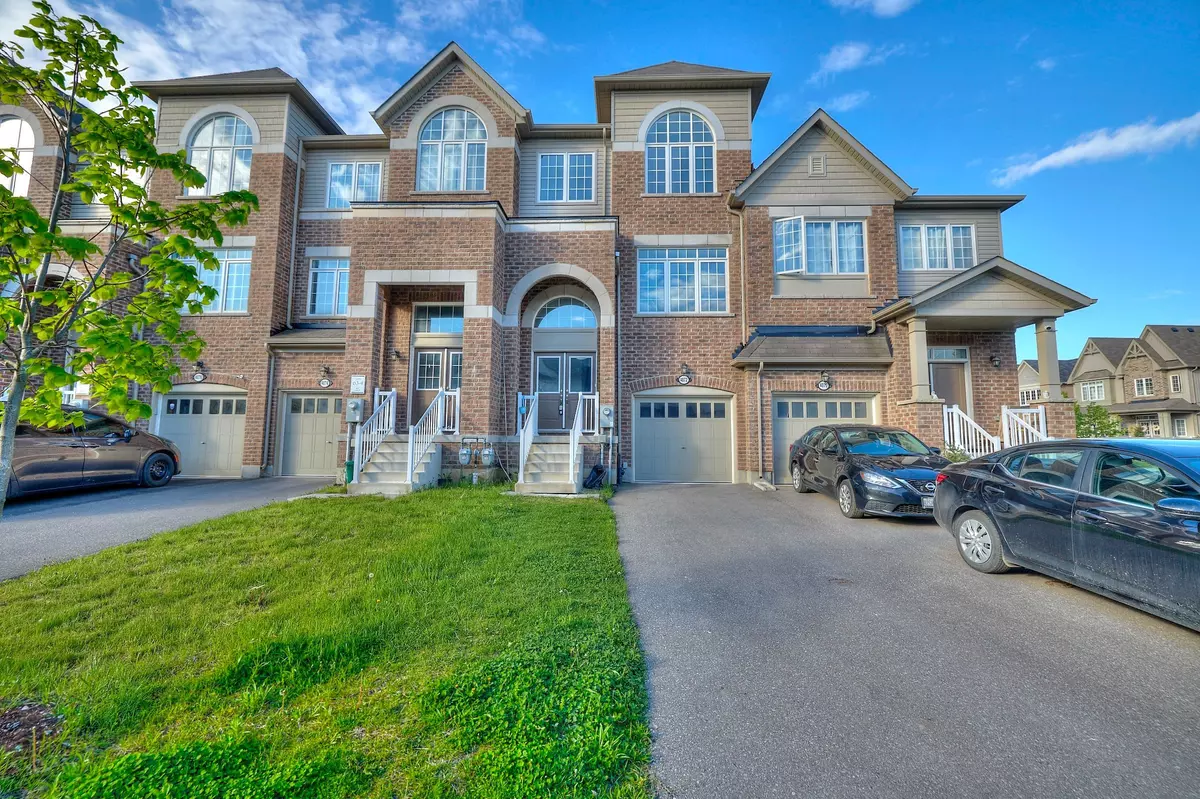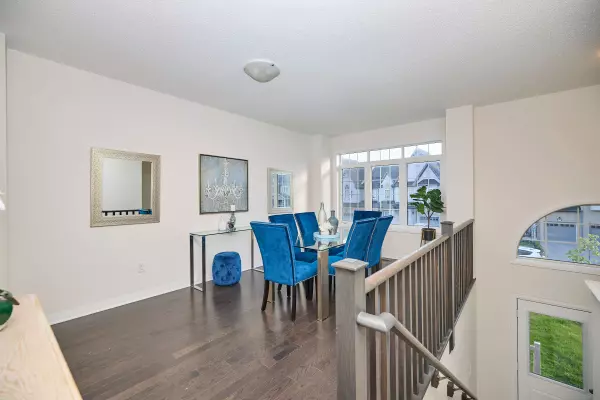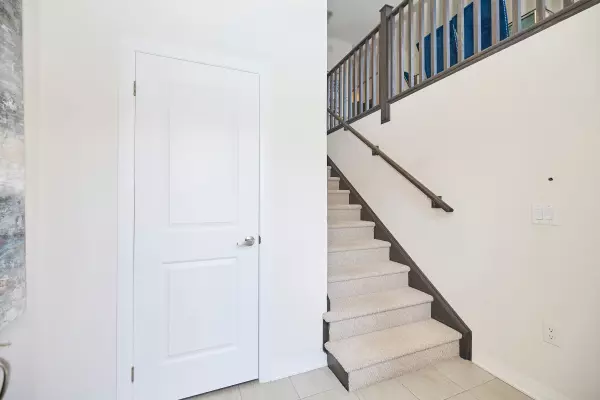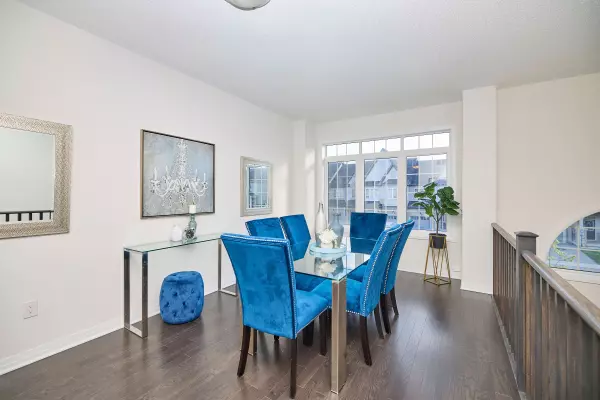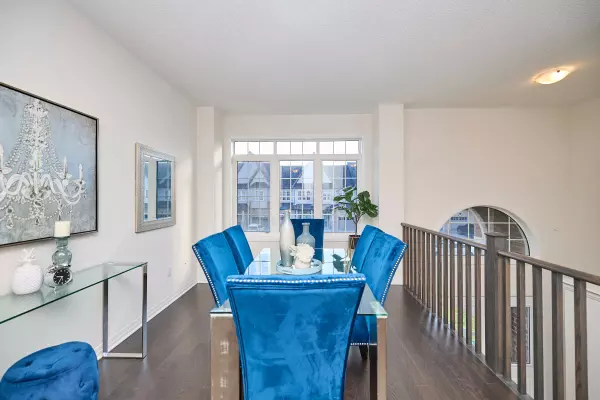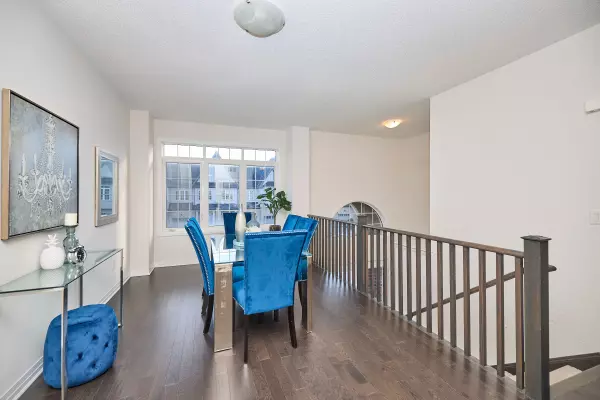$699,000
$694,900
0.6%For more information regarding the value of a property, please contact us for a free consultation.
3 Beds
4 Baths
SOLD DATE : 08/30/2024
Key Details
Sold Price $699,000
Property Type Townhouse
Sub Type Att/Row/Townhouse
Listing Status Sold
Purchase Type For Sale
Approx. Sqft 2000-2500
MLS Listing ID X8329642
Sold Date 08/30/24
Style 3-Storey
Bedrooms 3
Annual Tax Amount $4,937
Tax Year 2023
Property Description
Step into luxury living at 4072 Canby Street! This stunning three-story Cachet townhome, built in Oct 2019, is a sanctuary of style and comfort. Enjoy an abundance of natural light flooding through every corner of this exquisite property, creating a warm and inviting atmosphere. On the main floor, discover convenience and elegance with a large main closet and storage space, complemented by soaring high ceilings for an airy feel. The second floor is designed for seamless living, featuring a spacious living room, family/dining area, and a modern kitchen with ample counter and cupboard space. Step out onto the balcony and savor the serene neighborhood views. Retreat to the third floor oasis, where the impressive primary bedroom awaits with a generous walk-in closet and a luxurious five-piece ensuite bathroom. Two additional bedrooms, a three-piece bathroom, and a laundry closet ensure comfort for the whole family. The lower level offers versatility with a fourth bedroom, perfect for guests or in-laws, and a great room that transitions effortlessly to the backyard, creating the ultimate indoor-outdoor living experience. Additional features include a 200 Amp electrical panel, an unfinished basement awaiting your personal touch, upgraded large basement windows, utility sink, high ceilings, and a rough-in for a bathroom in the basement, complete with a cold cellar.
Location
Province ON
County Niagara
Rooms
Family Room Yes
Basement Unfinished
Kitchen 1
Interior
Interior Features Water Meter, In-Law Capability
Cooling Central Air
Exterior
Garage Private
Garage Spaces 3.0
Pool None
Roof Type Asphalt Shingle
Parking Type Attached
Total Parking Spaces 3
Building
Foundation Poured Concrete
Read Less Info
Want to know what your home might be worth? Contact us for a FREE valuation!

Our team is ready to help you sell your home for the highest possible price ASAP

"My job is to find and attract mastery-based agents to the office, protect the culture, and make sure everyone is happy! "

