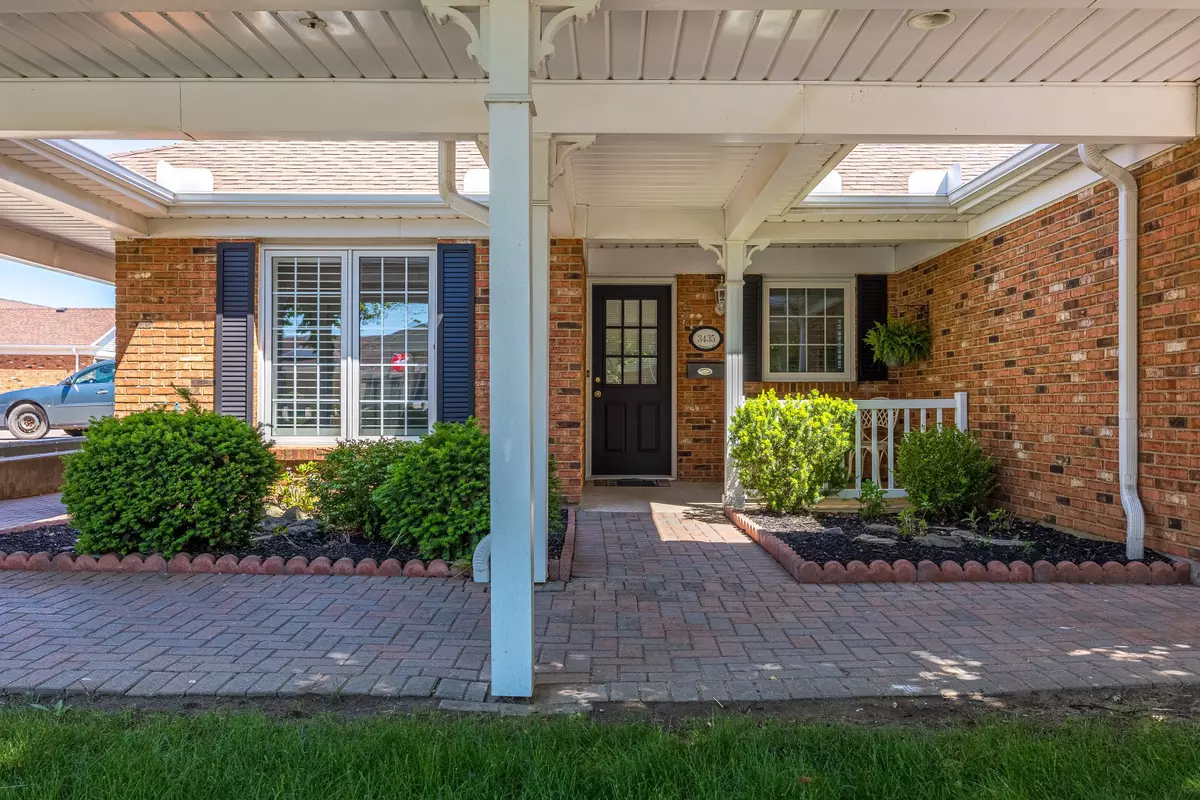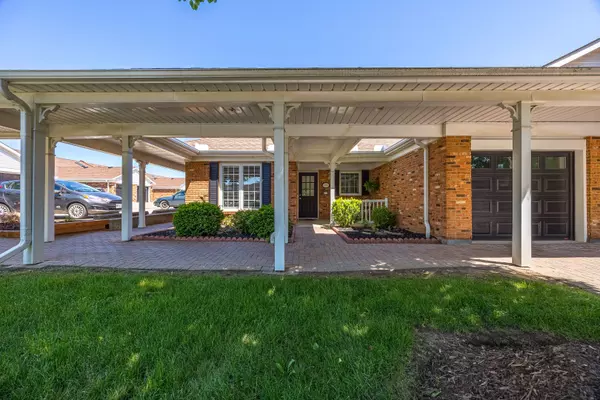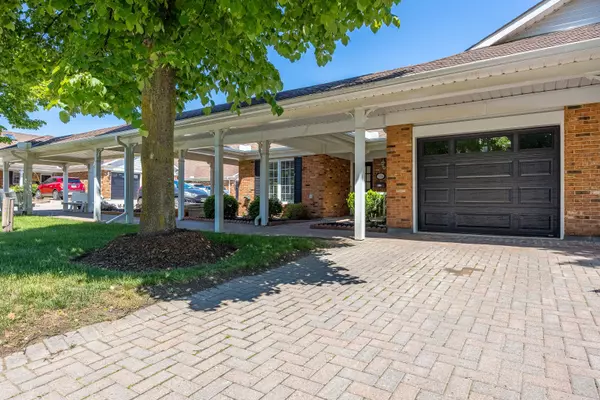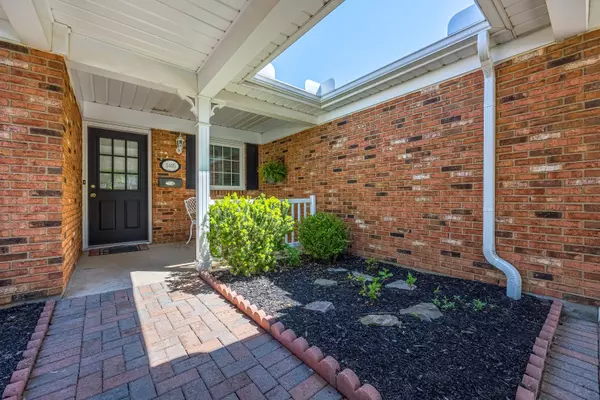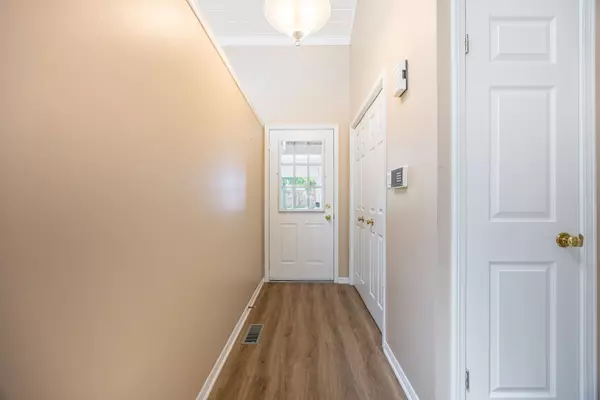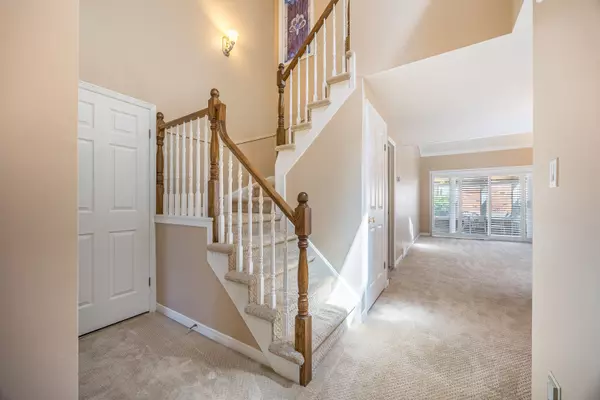$630,000
$639,900
1.5%For more information regarding the value of a property, please contact us for a free consultation.
3 Beds
2 Baths
SOLD DATE : 07/25/2024
Key Details
Sold Price $630,000
Property Type Condo
Sub Type Condo Townhouse
Listing Status Sold
Purchase Type For Sale
Approx. Sqft 1200-1399
MLS Listing ID X8398746
Sold Date 07/25/24
Style Bungaloft
Bedrooms 3
HOA Fees $547
Annual Tax Amount $3,635
Tax Year 2024
Property Description
Welcome to 3435 Frederick Avenue, a charming end-unit bungaloft townhome w/attached single garage, nestled in sought-after Heritage Village. Located in the picturesque town of Vineland, in the heart of Niagaras Golden Horseshoe, this desirable adult lifestyle community offers the perfect blend of comfort & convenience. The attractive brick exterior & inviting covered front porch w/quaint outdoor sitting area, greet you upon approach. Lovely perennial gardens add to the home's curb appeal, complemented by an interlock driveway that offers private parking as well as an additional assigned parking space beside the unit. Just a short stroll away, the exclusive Clubhouse awaits, featuring a heated saltwater pool, fitness & social activities, billiards, woodworking shop & moreall accessible for a mandatory monthly fee of $70. This well maintained, 1276 sqft home with loft, boasts a welcoming front foyer that leads into a combined LR & DR w/vaulted ceilings, skylight, gas FP & California shutters. Sliding dr off the DR opens to a secluded patio & the LR provides access to a 4 season sunrm w/garden dr leading to a private yard. Spacious primary bedrm features a lrg closet & 3pce ensuite. The 2nd bedrm is conveniently located next to a shared 3pce bath. The kitchen includes a breakfast bar, plenty of counter space & cabinetry. Main flr laundry w/new flring, inside entry to the garage & dr to back patio add to the home's practicality. The loft offers a lrg media rm, 3rd bedrm w/huge walk-in closet & the possibility to add an upstairs bath, as plumbing is already in place. Unspoiled bsmt provides plenty of storage, high ceilings & great potential to create additional living space. Brand new owned HWT. Furnace & C/A 2018. Great location offering easy access to the QEW & close proximity to local vineyards & wineries, shopping, medical services, parks, restaurants & natural attractions. Discover the perfect blend of lifestyle & convenience at your new home in Heritage Village.
Location
Province ON
County Niagara
Zoning RM1-2
Rooms
Family Room No
Basement Full, Unfinished
Kitchen 1
Interior
Interior Features Auto Garage Door Remote, Central Vacuum, Sump Pump, Workbench, Water Heater Owned
Cooling Central Air
Fireplaces Number 1
Fireplaces Type Natural Gas
Laundry In-Suite Laundry
Exterior
Exterior Feature Porch, Patio
Garage Surface
Garage Spaces 3.0
Amenities Available Exercise Room, Game Room, Media Room, Party Room/Meeting Room, Sauna
Roof Type Asphalt Shingle
Parking Type Attached
Total Parking Spaces 3
Building
Foundation Poured Concrete
Locker None
Others
Pets Description Restricted
Read Less Info
Want to know what your home might be worth? Contact us for a FREE valuation!

Our team is ready to help you sell your home for the highest possible price ASAP

"My job is to find and attract mastery-based agents to the office, protect the culture, and make sure everyone is happy! "

