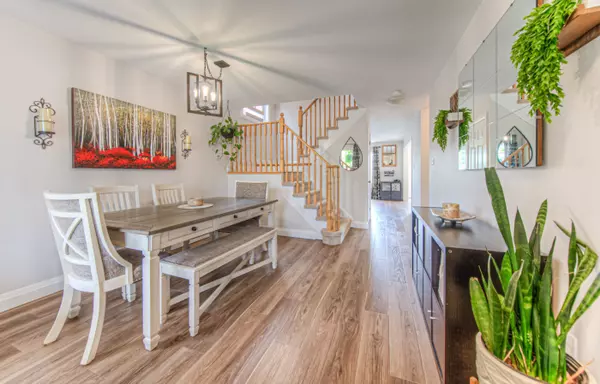$860,000
$865,000
0.6%For more information regarding the value of a property, please contact us for a free consultation.
3 Beds
4 Baths
SOLD DATE : 08/15/2024
Key Details
Sold Price $860,000
Property Type Single Family Home
Sub Type Detached
Listing Status Sold
Purchase Type For Sale
Approx. Sqft 1500-2000
MLS Listing ID X8366698
Sold Date 08/15/24
Style 2-Storey
Bedrooms 3
Annual Tax Amount $3,733
Tax Year 2024
Property Description
Welcome to your new home located in the heart of the beautiful Breslau! This stunning detached home boasts 3 bedrooms, 4 bathrooms and is completely move-in ready with updates throughout, a finished basement and no rear neighbours. As you walk through the front door you will be immediately impressed by the bright and spacious main floor with matching flooring throughout for a seamless transition from room to room. The showstopper of this home is the beautiful, open concept, custom kitchen (2023) with all stainless steel appliances, a large eat-in island, gorgeous hood range, potlights, a modern backsplash and floor to ceiling cabinetry. Plus the kitchen features sliding glass doors that lead to your private backyard oasis with a large deck and is fully fenced in backing onto the Breslau Memorial Park where you can enjoy stunning views and direct access to playgrounds, greenspace and a new splash pad being built set to be ready this season. This home is an entertainer's dream and perfect for summer BBQs with the family! The main floor is complete with a large living room adjacent to the kitchen, a formal dining room and 2pc powder room. Head upstairs to find 3 spacious bedrooms, including the large primary suite that features a walk-in closet and 4pc ensuite, an additional 4pc bathroom and laundry room for your convenience! The finished basement was renovated in 2018 with a large rec-room, pot lights and a 3pc bathroom, plus it offers plenty of storage space. Not only is this home move-in ready, it is also perfectly located just minutes from great schools, shopping, beautiful walking trails, the highway 401 and convenient commuting distance to Kitchener, Waterloo, Cambridge and Guelph with a GoStation approval plan set to finish by 2025. Plus with the Community Centre in your backyard you can enjoy year long events from a weekly pop up library to the Breslau Annual Craft Show, there is something for everyone!
Location
Province ON
County Waterloo
Zoning A
Rooms
Family Room Yes
Basement Finished, Full
Kitchen 1
Interior
Interior Features Water Heater
Cooling Central Air
Exterior
Garage Private Double
Garage Spaces 3.0
Pool None
Roof Type Asphalt Shingle
Parking Type Attached
Total Parking Spaces 3
Building
Foundation Poured Concrete
Read Less Info
Want to know what your home might be worth? Contact us for a FREE valuation!

Our team is ready to help you sell your home for the highest possible price ASAP

"My job is to find and attract mastery-based agents to the office, protect the culture, and make sure everyone is happy! "






