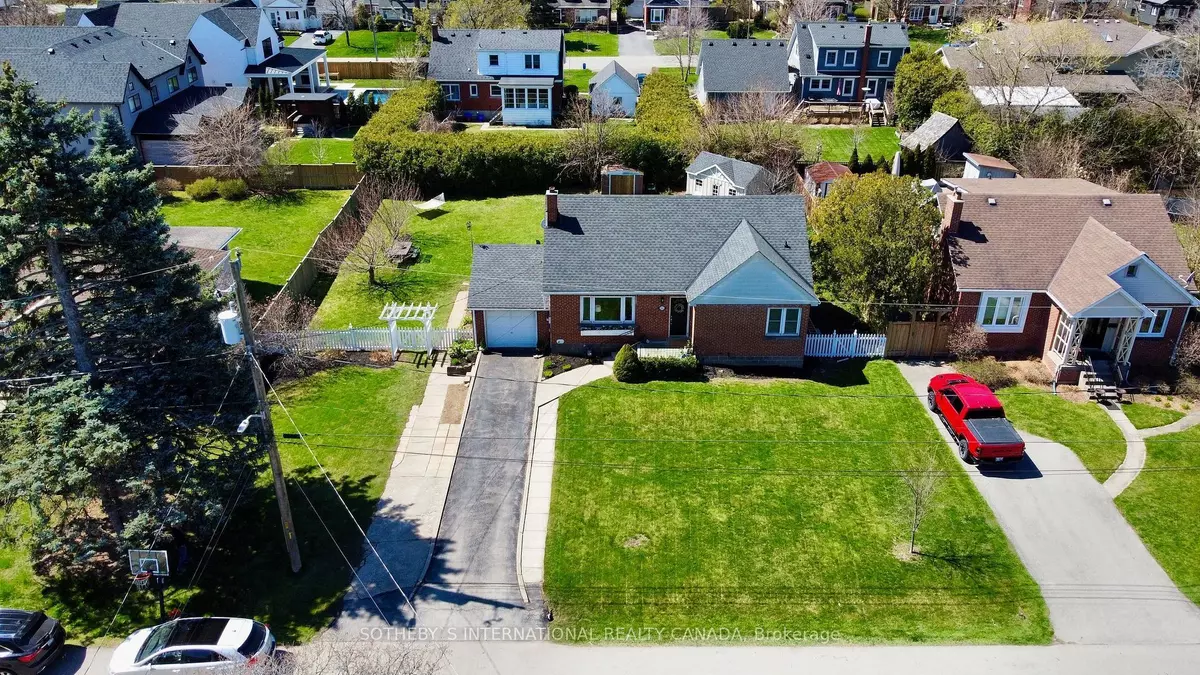$1,425,000
$1,599,000
10.9%For more information regarding the value of a property, please contact us for a free consultation.
4 Beds
3 Baths
SOLD DATE : 10/15/2024
Key Details
Sold Price $1,425,000
Property Type Single Family Home
Sub Type Detached
Listing Status Sold
Purchase Type For Sale
Approx. Sqft 2000-2500
Subdivision Bayview
MLS Listing ID W8385186
Sold Date 10/15/24
Style 1 1/2 Storey
Bedrooms 4
Annual Tax Amount $5,194
Tax Year 2024
Property Sub-Type Detached
Property Description
This is a surprisingly large, renovated (2017) property on a huge double lot in an unbeatable Aldershot location! Boasting over 2300 square feet of finished living space on four levels, this lovely home offers four bedrooms, three bathrooms, and beautifully appointed living spaces. The sprawling main floor primary suite includes a walk-in closet with built-ins, and a sparkling 4-pc ensuite. The living room, kitchen, and rear dining room are bathed in natural light. A main floor powder room completes the floor. The second level is comprised of two large bedrooms and plenty of storage. The finished basement is home to the fourth bedroom, a large laundry room, a 3-pc bathroom with heated floors, and a large family/rec room with plumbing rough-ins for a kitchenette. Additional features include hardwood flooring throughout all four levels of the home, stone counters, stainless appliances, and much more! Situated on a massive double lot (100' X 127.9'), this property offers a huge, pool-sized rear yard, a Wagler Mini Barn, an attached garage, and a double driveway. There is plenty of room to grow on this incredible property! With a prime Bayview neighbourhood location in Aldershot, steps from Lake Ontario, the Royal Botanical Gardens, HWY 403, GO Transit, and both the downtowns of Hamilton and Burlington, this opportunity could not be better!
Location
Province ON
County Halton
Community Bayview
Area Halton
Zoning Residential
Rooms
Family Room Yes
Basement Full, Finished
Kitchen 1
Separate Den/Office 1
Interior
Interior Features Carpet Free, Primary Bedroom - Main Floor, Storage, Water Heater
Cooling Central Air
Fireplaces Type Freestanding
Exterior
Parking Features Private Double
Garage Spaces 1.0
Pool None
Roof Type Asphalt Shingle
Lot Frontage 100.16
Lot Depth 127.9
Total Parking Spaces 5
Building
Foundation Concrete Block
Read Less Info
Want to know what your home might be worth? Contact us for a FREE valuation!

Our team is ready to help you sell your home for the highest possible price ASAP
"My job is to find and attract mastery-based agents to the office, protect the culture, and make sure everyone is happy! "






