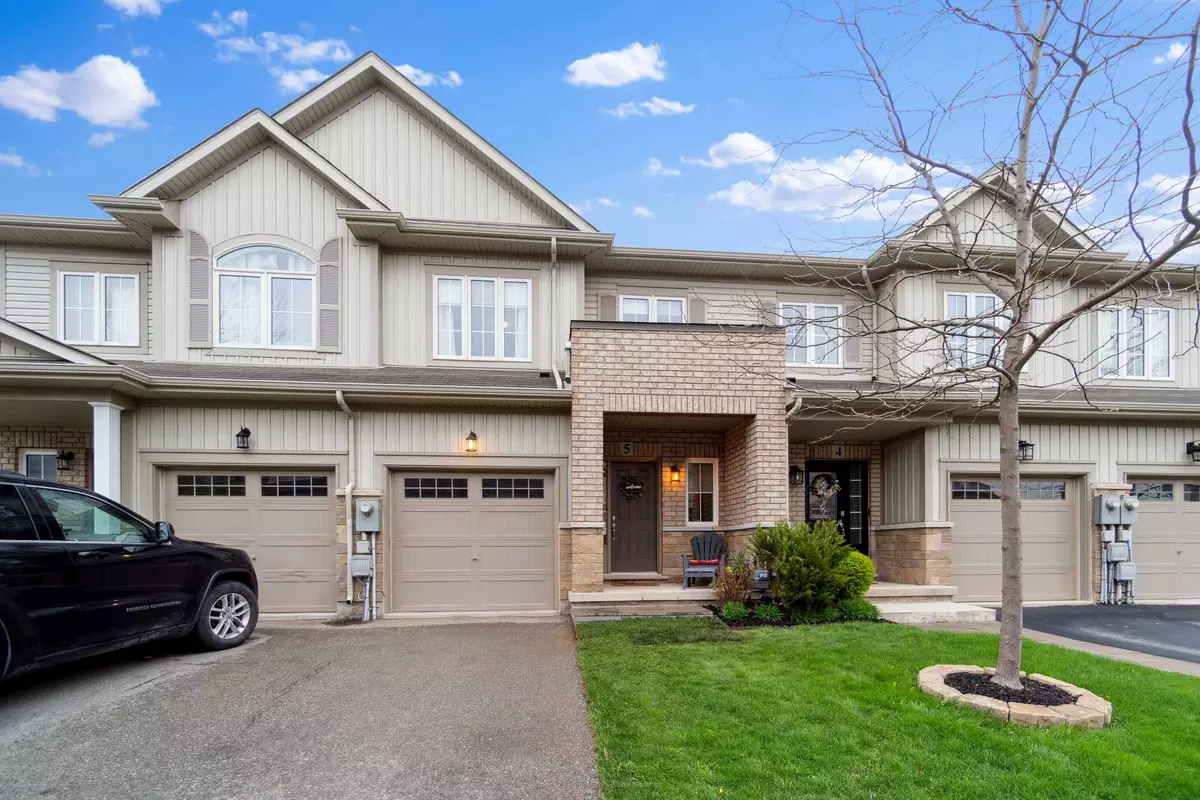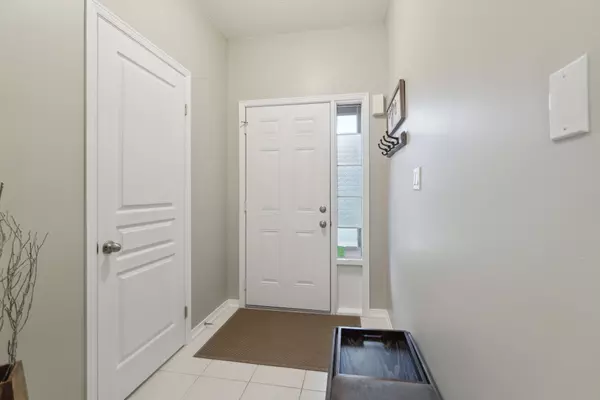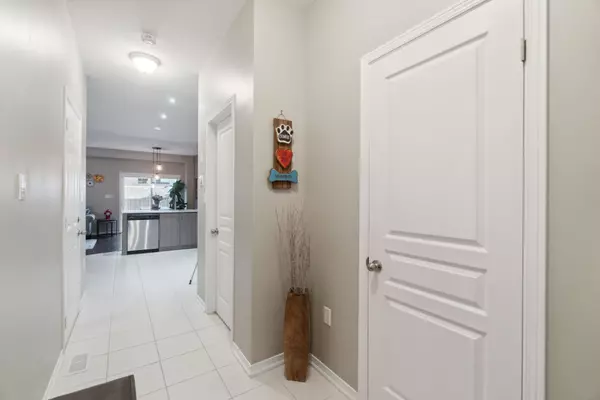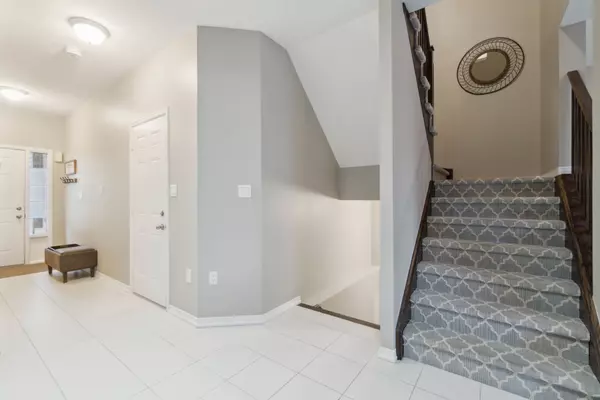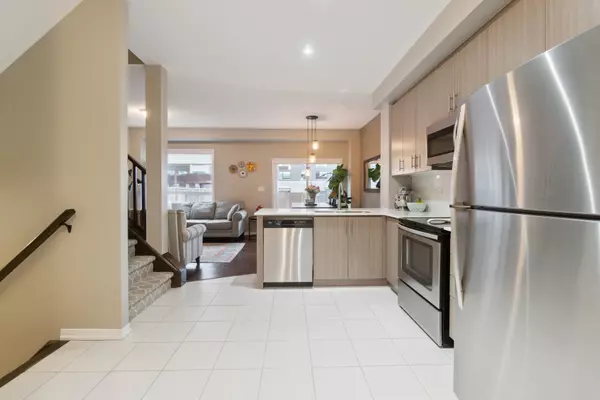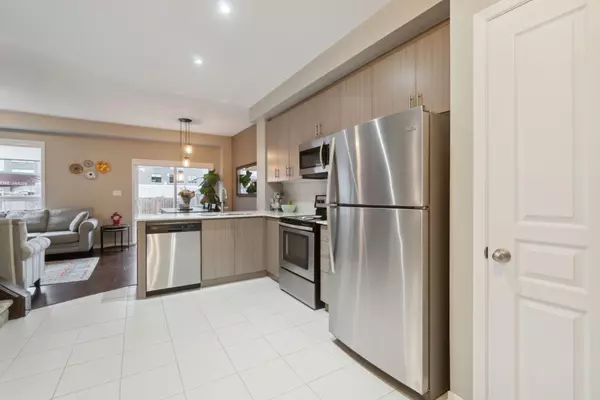$670,000
$679,900
1.5%For more information regarding the value of a property, please contact us for a free consultation.
3 Beds
4 Baths
SOLD DATE : 08/08/2024
Key Details
Sold Price $670,000
Property Type Townhouse
Sub Type Att/Row/Townhouse
Listing Status Sold
Purchase Type For Sale
Approx. Sqft 1100-1500
MLS Listing ID X8270948
Sold Date 08/08/24
Style 2-Storey
Bedrooms 3
Annual Tax Amount $4,232
Tax Year 2023
Property Description
Meticulously cared for freehold townhome in the heart of Beamsville. Walking distance to parks and playgrounds, centres, hiking trails, Bruce trail access and local amenities, this neighbourhood has everything you need to keep the family entertained. Beamsville is part of Niagara's large and popular wine country but you can also stay close to home and enjoy some of the local favourite wineries, restaurants and taps in plenty. This 1,356sf. unit has been beautifully upgraded to feature engineered hardwood flooring throughout, quartz kitchen counters, brand new bathroom vanity quartz counters (2024), custom staircase runner, new backsplash in kitchen, several upgrades in the backyard to suit the space with a fully fenced yard that has exposed aggregate stone patio. Many more features you'll need to see for yourself. The kitchen features modern grey cabinetry with stainless steel appliances and breakfast bar. The main bedroom has a large walk-in closet and a 3 piece ensuite. The basement is finished (2020), adding almost 600sf. of living space finished with a wide plank vinyl floor and includes, a wet bar area with cabinetry, a large recreation space and 2-pc bathroom. This home will surely impress.
Location
Province ON
County Niagara
Rooms
Family Room Yes
Basement Finished
Kitchen 1
Interior
Interior Features Water Heater, Auto Garage Door Remote
Cooling Central Air
Exterior
Garage Private
Garage Spaces 2.0
Pool None
Roof Type Shingles
Parking Type Attached
Total Parking Spaces 2
Building
Foundation Poured Concrete
Read Less Info
Want to know what your home might be worth? Contact us for a FREE valuation!

Our team is ready to help you sell your home for the highest possible price ASAP

"My job is to find and attract mastery-based agents to the office, protect the culture, and make sure everyone is happy! "

