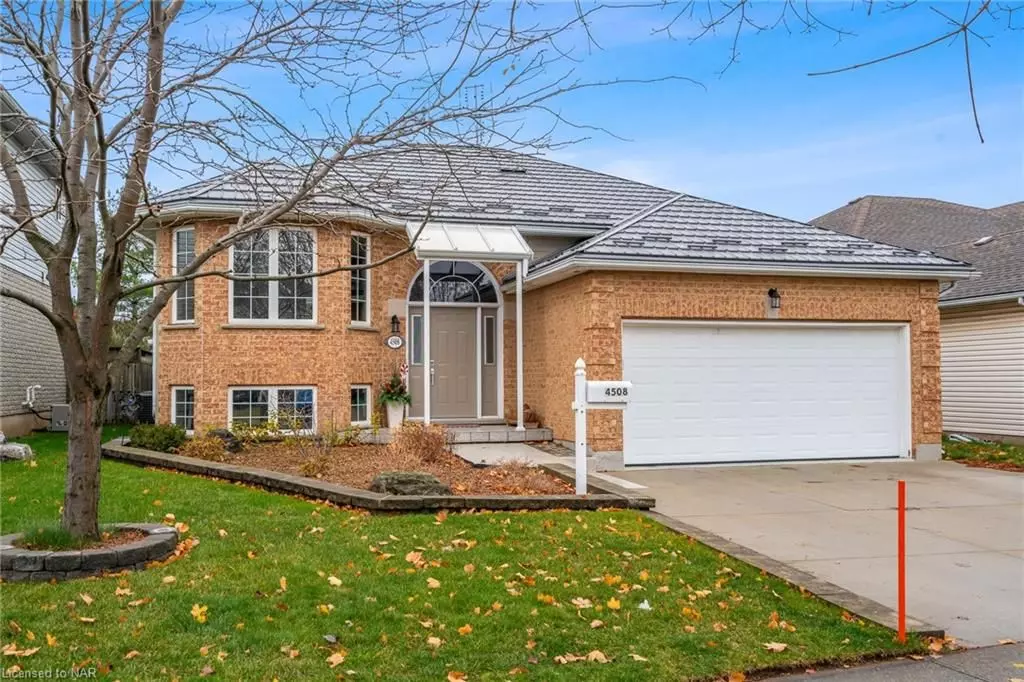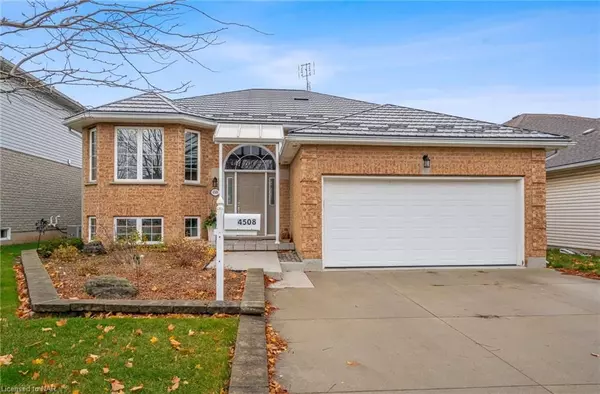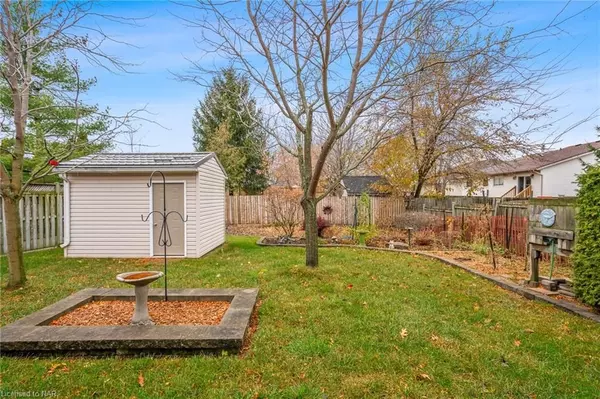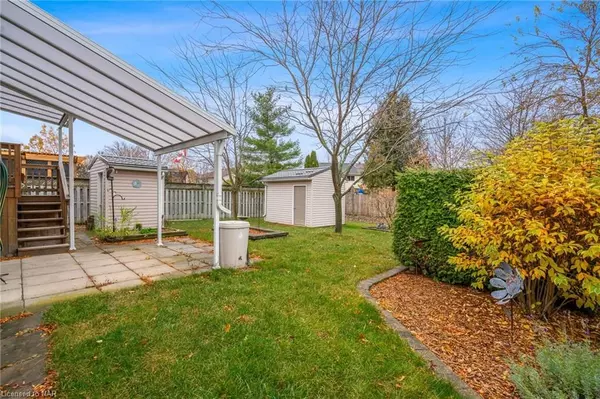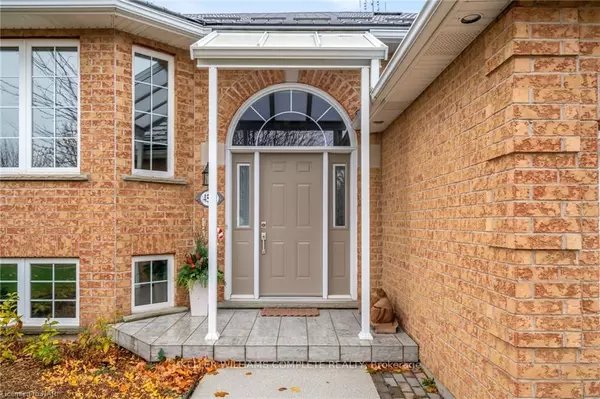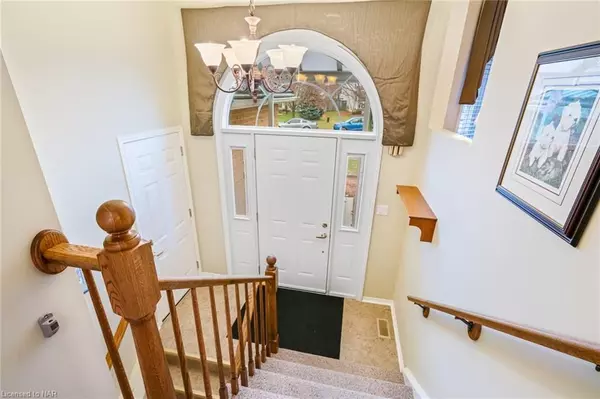$825,000
$830,900
0.7%For more information regarding the value of a property, please contact us for a free consultation.
3 Beds
2 Baths
1,959 SqFt
SOLD DATE : 05/03/2024
Key Details
Sold Price $825,000
Property Type Single Family Home
Sub Type Detached
Listing Status Sold
Purchase Type For Sale
Square Footage 1,959 sqft
Price per Sqft $421
MLS Listing ID X8708238
Sold Date 05/03/24
Style Bungalow-Raised
Bedrooms 3
Annual Tax Amount $4,762
Tax Year 2023
Property Description
This is one of Beamsville's nicest neighbourhoods with quick access to parks (with playground and splashpad!), schools, shopping and Highway Access. This spotless raised bungalow was quality built in 1996 and offers the updated plumbing, electric and poured concrete foundation to bring you piece of mind. At almost 1200 sq feet with a double garage(with entry inside the home), this home is perfect for both families and those looking for a reduction of stairs in their life. There are 3 Bedrooms on the main floor with an option of turning the office area in the lower level into a 4th bedroom. The Raised bungalows are fantastic because the large windows in the lower level and the higher ceilings don't make you feel like you are living in a basement! The owners have keep this home updated with a 50 yr warranty metal roof in 2010 (warranty transfers to new owner if new owners transfer warranty within 30 days of possession), kitchen 2010, doors, windows, bathrooms all updated. Ask your realtor to view the list of updates and roof warranty in the attachments. The kitchen offers a walkout area to your private, fenced yard. There are 2 sheds in the yard ; The 8'X6" has power and is on concrete pavers, the 12'X9' is on a poured concrete pad. Both sheds have eaves and the same metal roof as the home. There is natural gas hook-up outside for your BBQ and quality covered patio to enjoy your outdoor living space.
Location
Province ON
County Niagara
Zoning R2
Rooms
Basement Finished, Full
Kitchen 1
Interior
Interior Features Water Heater Owned
Cooling Central Air
Laundry In Basement
Exterior
Garage Private Double, Other
Garage Spaces 4.0
Pool None
Roof Type Metal
Parking Type Attached
Total Parking Spaces 4
Building
Foundation Concrete
Others
Senior Community Yes
Read Less Info
Want to know what your home might be worth? Contact us for a FREE valuation!

Our team is ready to help you sell your home for the highest possible price ASAP

"My job is to find and attract mastery-based agents to the office, protect the culture, and make sure everyone is happy! "

