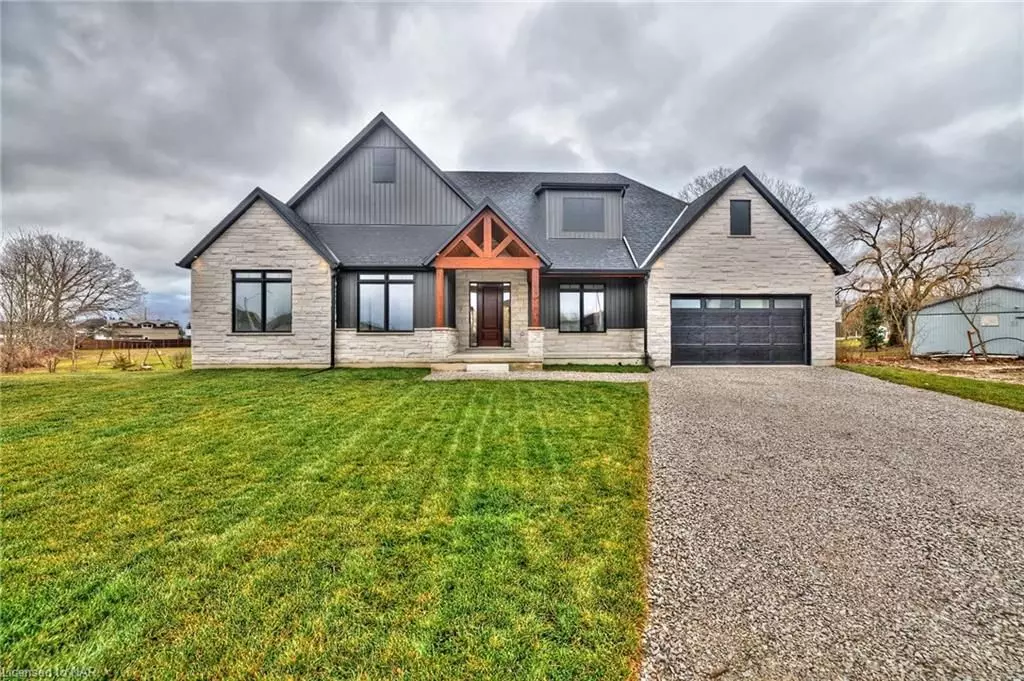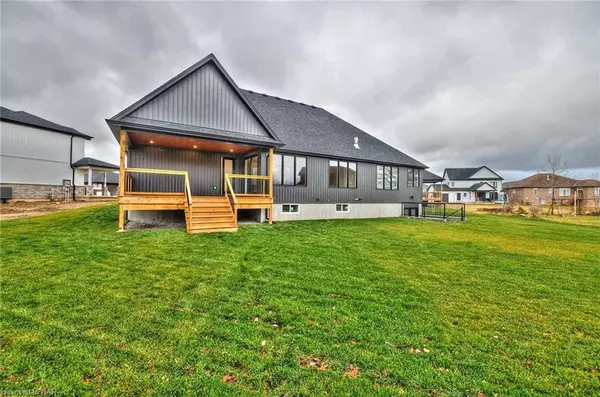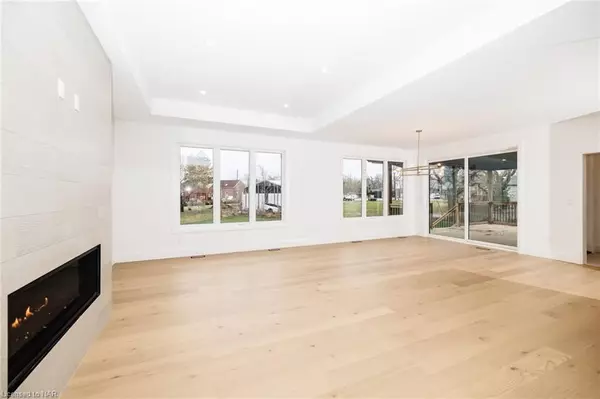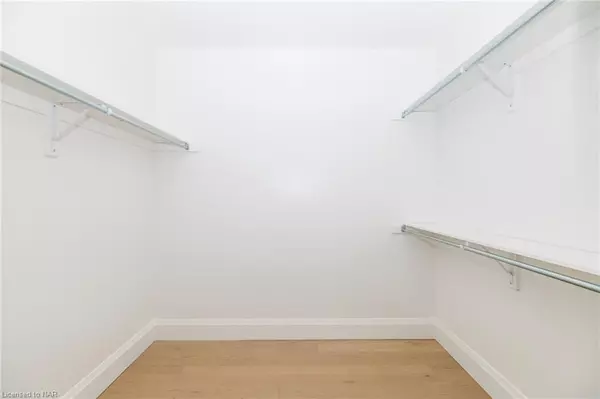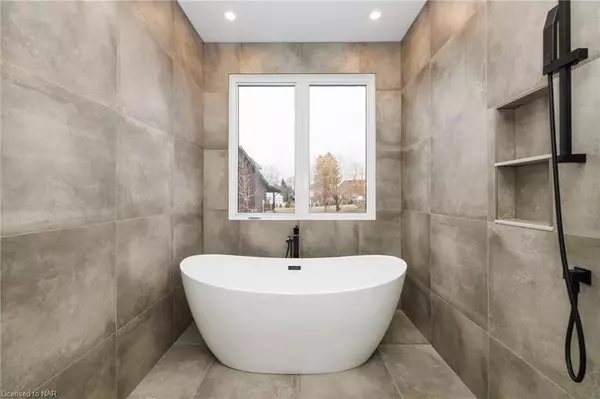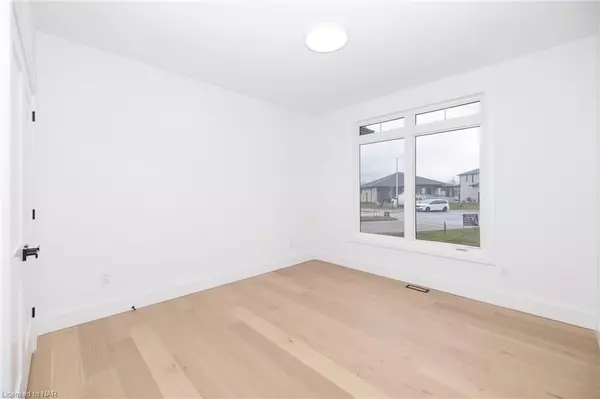$1,425,000
$1,449,900
1.7%For more information regarding the value of a property, please contact us for a free consultation.
4 Beds
4 Baths
2,254 SqFt
SOLD DATE : 05/24/2024
Key Details
Sold Price $1,425,000
Property Type Single Family Home
Sub Type Detached
Listing Status Sold
Purchase Type For Sale
Square Footage 2,254 sqft
Price per Sqft $632
MLS Listing ID X8494124
Sold Date 05/24/24
Style Bungalow
Bedrooms 4
Tax Year 2023
Property Description
Experience the epitome of luxury living in this newly built masterpiece by Winspear Homes, one of Niagara's premier builders renowned for their commitment to impeccable detail and superior craftsmanship. Nestled on an expansive pie-shaped lot, one of the largest in the cul-de-sac, this custom bungalow is a true testament to architectural excellence. The exterior is a sight to behold with its stunning grey stone front, expansive covered porch, sleek black board and batten, and a double garage, creating a captivating first impression. Step inside to discover a spacious interior adorned with hardwood floors, complemented by tiled bathrooms and a mudroom, all tastefully painted in light neutral hues. The gourmet kitchen boasts white cabinets, a maple island with quartz counters, and a convenient prep kitchen/pantry, all flowing seamlessly into a dining area with patio doors opening to the grand 20' x 15' covered deck. With 9' ceilings throughout and a 10' tray ceiling in the great room featuring a 56" Gas linear fireplace, every detail exudes sophistication. The primary suite is a sanctuary of luxury, offering a generously sized room, a walk-in closet, an ensuite with double sinks, a wet room featuring a glass-tiled shower, and a standalone tub. Two additional spacious bedrooms and a 5pc bathroom complete this wing. On the opposite end is a 2pc powder room and conveniently placed mudroom/laundry room off the garage. Ascend the oak stairs with oak rails and metal square balusters to the partially finished basement, unveiling a 4th bedroom, 4pc bathroom, a spacious rec room with a separate entrance walkup, and an entire customizable section waiting for your personal touch. Your dream home awaits its discerning owner.
Location
Province ON
County Niagara
Zoning R
Rooms
Basement Partially Finished, Full
Kitchen 1
Separate Den/Office 1
Interior
Interior Features Water Heater Owned, Sump Pump
Cooling Central Air
Exterior
Garage Private Double
Garage Spaces 4.0
Pool None
Roof Type Asphalt Shingle
Parking Type Attached
Total Parking Spaces 4
Building
Lot Description Irregular Lot
Foundation Poured Concrete
Others
Senior Community Yes
Security Features Carbon Monoxide Detectors,Smoke Detector
Read Less Info
Want to know what your home might be worth? Contact us for a FREE valuation!

Our team is ready to help you sell your home for the highest possible price ASAP

"My job is to find and attract mastery-based agents to the office, protect the culture, and make sure everyone is happy! "

