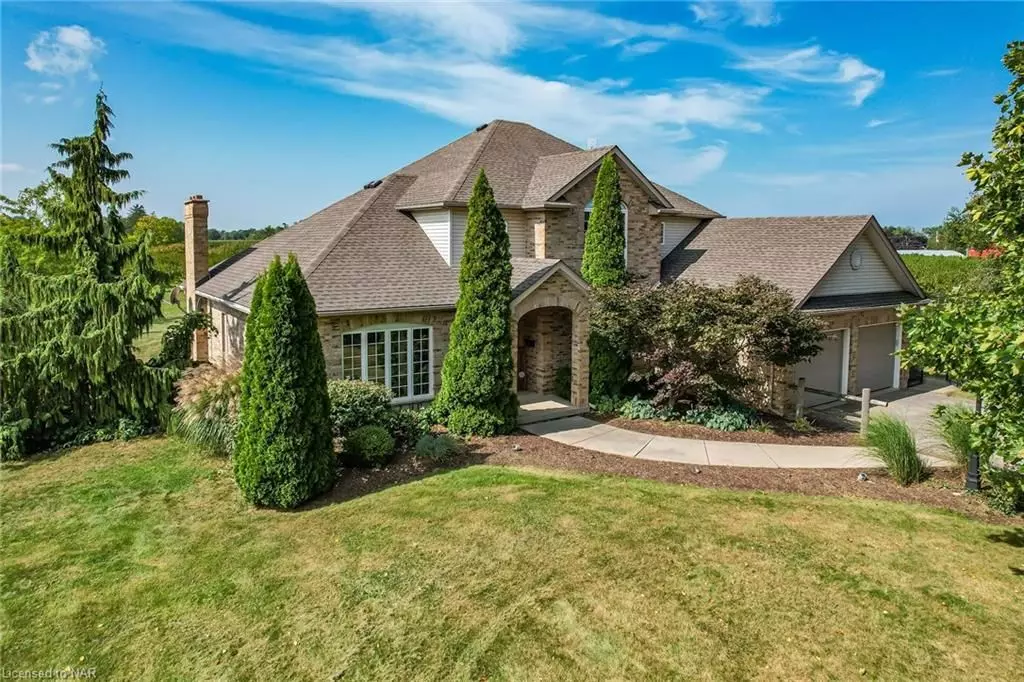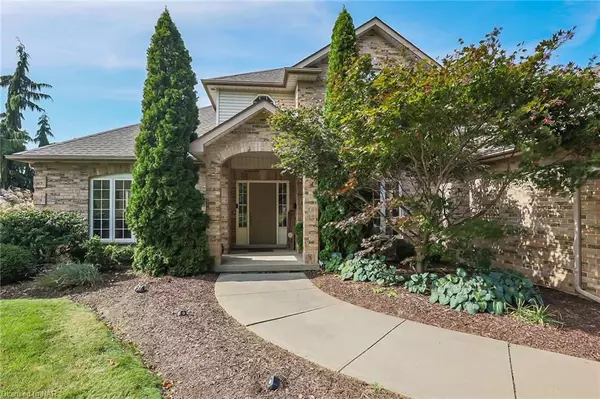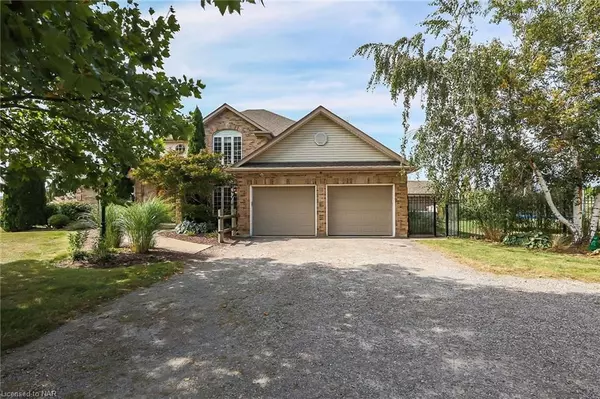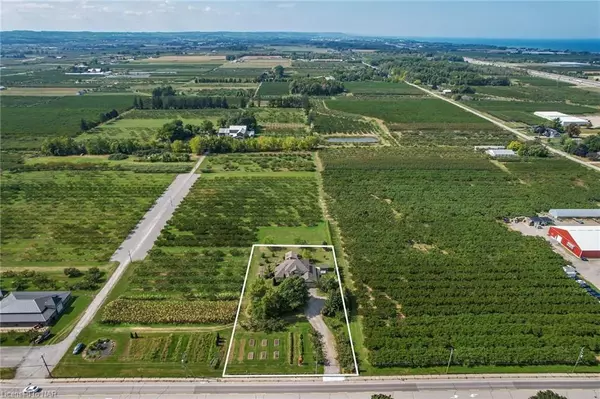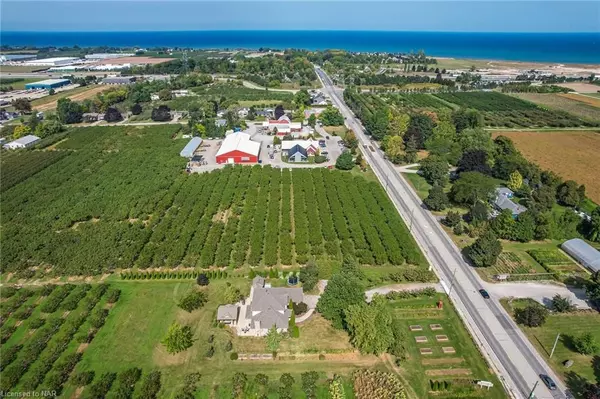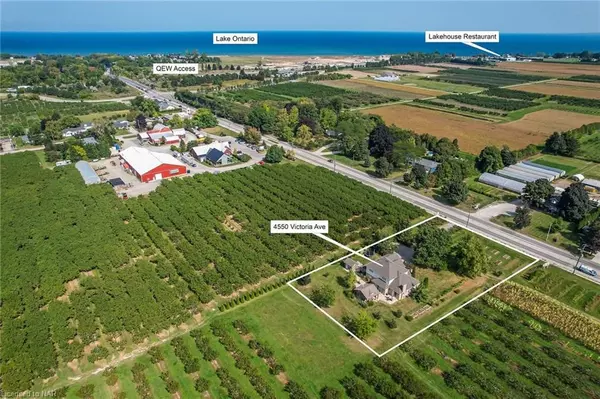$1,225,000
$1,499,888
18.3%For more information regarding the value of a property, please contact us for a free consultation.
4 Beds
4 Baths
4,730 SqFt
SOLD DATE : 02/29/2024
Key Details
Sold Price $1,225,000
Property Type Single Family Home
Sub Type Detached
Listing Status Sold
Purchase Type For Sale
Square Footage 4,730 sqft
Price per Sqft $258
MLS Listing ID X8495782
Sold Date 02/29/24
Style 2-Storey
Bedrooms 4
Annual Tax Amount $5,099
Tax Year 2022
Lot Size 0.500 Acres
Property Description
Nestled in picturesque Vineland Station, surrounded by wineries, fruit orchards, the Bruce Trail, boutique shopping and award winning restaurants, 4550 Victoria Ave. is a 2930 sq. foot two storey custom built house on a large 150 ft. by 290 ft. lot that is just one minute away from the QEW.
There are many extras and updates and the interior of the house has been freshly painted.
50 year warranty shingles were put on on November 2017 and the energy efficient furnace is only 2 years old. The hot water tank was purchased and installed at the same time as the furnace.
It has a spacious 1,804 sq. ft. main floor with a large kitchen, dinette, family room, den, living room, dining room, laundry room, washroom and covered porch
The 1,126 sq. foot second floor has three bedrooms, 4 piece ensuite washroom, second 4 piece washroom and a makeup corner.
The basement is finished and it could be used as an in-law suite with its own extra wide entrance from the garage.
It has a large finished kitchen, family room, bedroom/fitness room, roughed in laundry room, workshop, extra wide staircase and fruit cellar.
There is also a fully insulated and dry-walled extra wide double attached garage with a work area.
The outside is beautifully landscaped with an amazing wood pavilion overlooking the orchards.
The property has everything that you need to enjoy the wonderful country living with all the amenities and close to all the major Niagara Region attractions, restaurants and wineries.
Location
Province ON
County Niagara
Zoning RU1
Rooms
Basement Walk-Up, Separate Entrance
Kitchen 2
Separate Den/Office 1
Interior
Interior Features Suspended Ceilings, Other, Other, Workbench, Water Meter, Accessory Apartment, Water Heater Owned, Sump Pump, Central Vacuum
Cooling Central Air
Fireplaces Number 2
Fireplaces Type Family Room
Laundry Electric Dryer Hookup, Sink, Washer Hookup
Exterior
Exterior Feature Controlled Entry, Hot Tub, Lighting, Lighting, Porch, TV Tower/Antenna, Year Round Living, Private Entrance
Garage Private Double, Other
Garage Spaces 12.0
Pool None
View Orchard, Park/Greenbelt
Roof Type Asphalt Shingle
Parking Type Attached
Total Parking Spaces 12
Building
Foundation Concrete, Poured Concrete
Others
Senior Community Yes
Security Features Alarm System,Carbon Monoxide Detectors,Security System,Smoke Detector
Read Less Info
Want to know what your home might be worth? Contact us for a FREE valuation!

Our team is ready to help you sell your home for the highest possible price ASAP

"My job is to find and attract mastery-based agents to the office, protect the culture, and make sure everyone is happy! "

