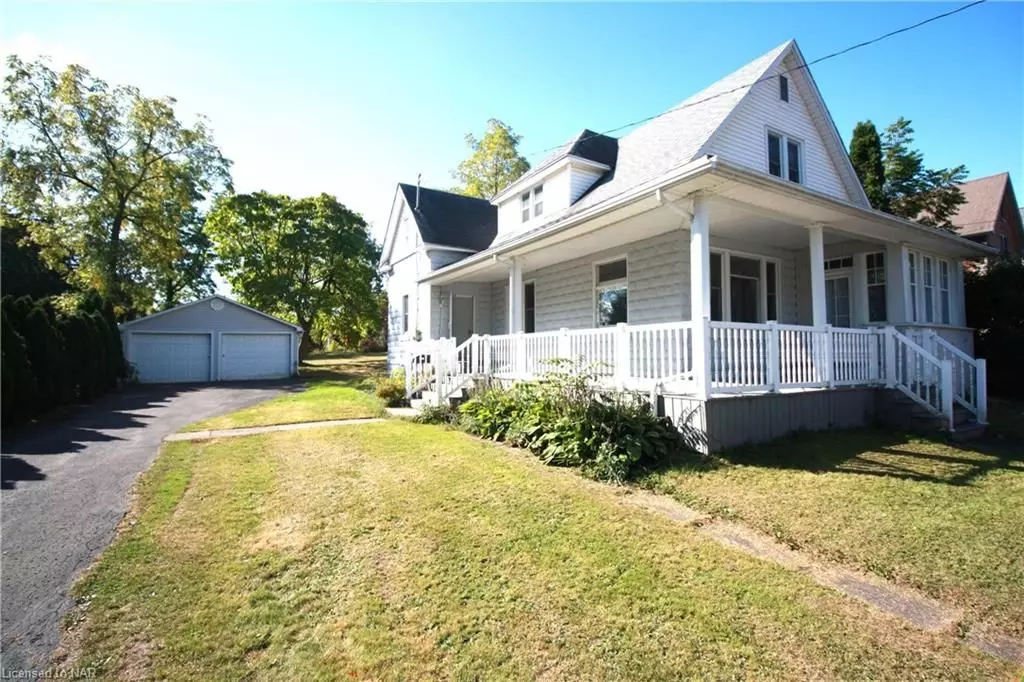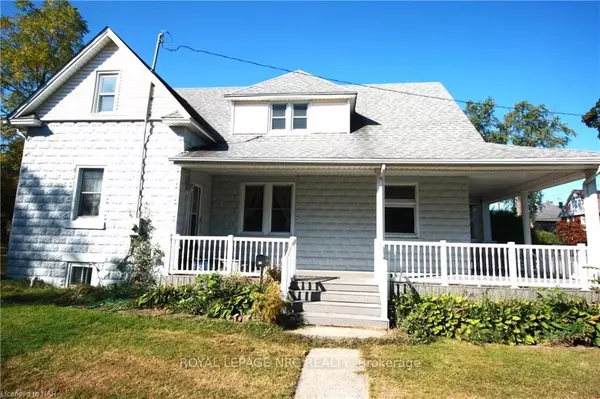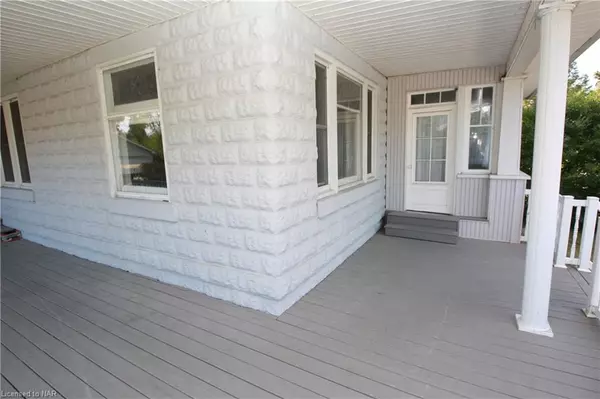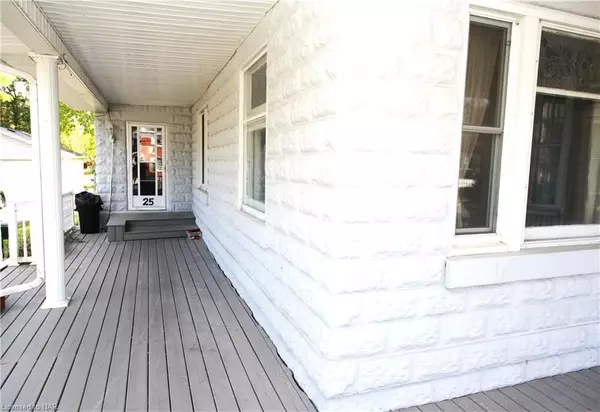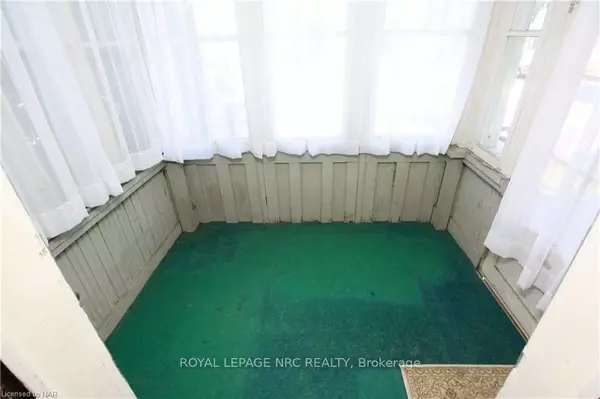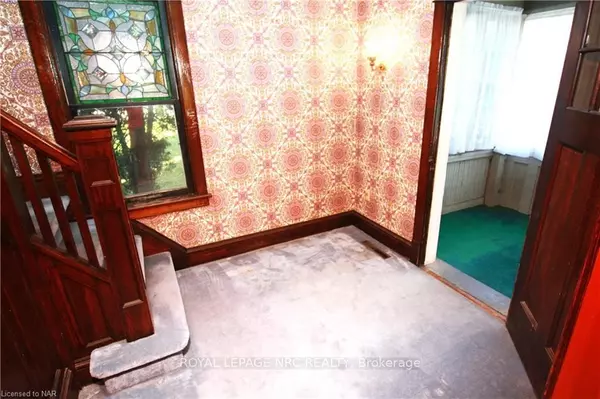$375,000
$424,900
11.7%For more information regarding the value of a property, please contact us for a free consultation.
4 Beds
1 Bath
2,287 SqFt
SOLD DATE : 10/25/2023
Key Details
Sold Price $375,000
Property Type Single Family Home
Sub Type Detached
Listing Status Sold
Purchase Type For Sale
Square Footage 2,287 sqft
Price per Sqft $163
MLS Listing ID X8495823
Sold Date 10/25/23
Style 2-Storey
Bedrooms 4
Annual Tax Amount $2,289
Tax Year 2023
Property Description
Step back in time to this circa 1900s, 2,289 sq ft home within steps of the beautiful Niagara River and Friendship Trail. You are sure to enjoy the wraparound front porch, the huge picturesque yard with mature trees. Large parking and includes double car garage.
This home offers all the quaintness of a heritage home on a quiet street in Fort Erie. Featuring 4 bedrooms, 2 with walk-in closets and a large bathroom. History will come alive as this home will sure to be renovated by the perfect new owner.. The splendour is reminiscent of entertaining in the parlor, with a large dining room, stately entranceway, a study/office (potential for fifth bedroom), butler staircase as well as stately ornate main staircase. The furnace was replaced in 2022, and all main first and second story windows have been replaced. Wait until you see the intricate woodwork and stained glass windows. Located close to QEW, Peace Bridge, Marina, schools, churches and parks. Room measurements and square footage taken at widest points. Home sold "As-Is-"Where-Is".
Taxes from Niagara Tax Calculator Website. Don't miss out on this one!
Location
Province ON
County Niagara
Community 332 - Central
Area Niagara
Zoning R2
Region 332 - Central
City Region 332 - Central
Rooms
Basement Unfinished, Partial Basement
Kitchen 1
Interior
Interior Features Water Heater
Cooling Central Air
Exterior
Exterior Feature Porch, Year Round Living
Parking Features Private Double, Private, Other
Garage Spaces 8.0
Pool None
Roof Type Asphalt Shingle
Lot Frontage 63.92
Lot Depth 229.37
Exposure South
Total Parking Spaces 8
Building
Lot Description Irregular Lot
Foundation Block, Stone
New Construction false
Others
Senior Community Yes
Read Less Info
Want to know what your home might be worth? Contact us for a FREE valuation!

Our team is ready to help you sell your home for the highest possible price ASAP
"My job is to find and attract mastery-based agents to the office, protect the culture, and make sure everyone is happy! "

