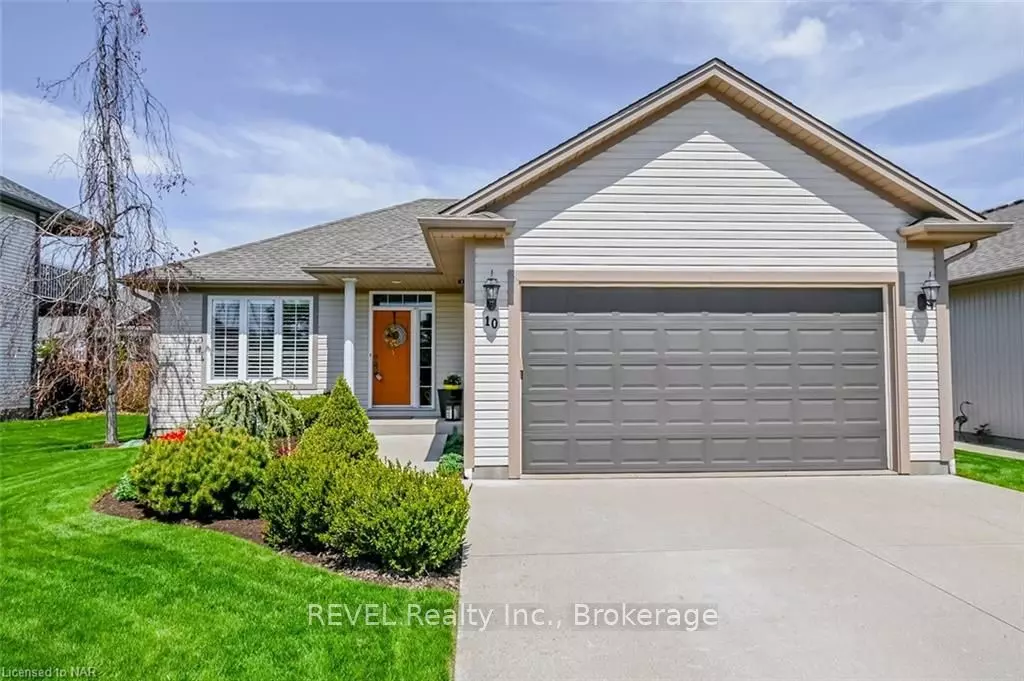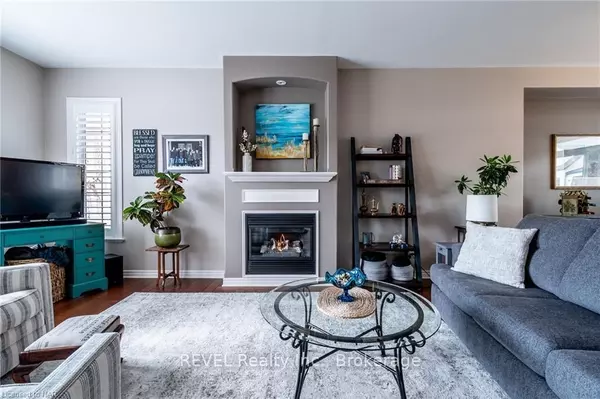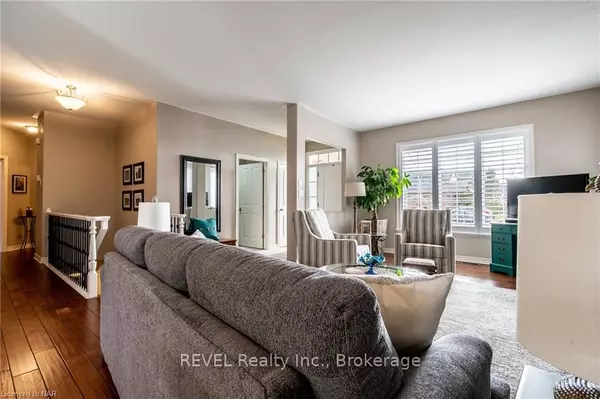$890,000
$899,900
1.1%For more information regarding the value of a property, please contact us for a free consultation.
3 Beds
2 Baths
1,433 SqFt
SOLD DATE : 11/08/2023
Key Details
Sold Price $890,000
Property Type Single Family Home
Sub Type Detached
Listing Status Sold
Purchase Type For Sale
Square Footage 1,433 sqft
Price per Sqft $621
Subdivision 108 - Virgil
MLS Listing ID X8496647
Sold Date 11/08/23
Style Bungalow
Bedrooms 3
Annual Tax Amount $3,628
Tax Year 2022
Property Sub-Type Detached
Property Description
Beautiful 2 + 1 bedroom bungalow in the heart of wine country with a backyard paradise. This Jenko Homes model home built in 2004 will have you feeling relaxed the moment you walk through the front door. Lovingly cared for by the original owners this property is sure to impress! Main floor offers a spacious master with ensuite, spare room, main floor laundry, kitchen overlooking the backyard, open concept dining/living room with patio doors leading to the fully fenced and beautifully landscaped backyard that boasts a deck with pergola and privacy lattice. The 18' salt water on ground pool is level with the deck giving it that inground feel. Attached double car garage with inside entry and third bedroom in the basement that is currently being used as a den. Central air and furnace 2021, glass in patio doors replaced 2021, kitchen, bedroom and garage have all had Insultint added to the windows, California shutters 2020, high mount toilets 2020,50 year shingles replaced 2014. Double wide concrete drive offers plenty of parking. Don't wait to call today for your private tour.
Location
Province ON
County Niagara
Community 108 - Virgil
Area Niagara
Zoning R1
Rooms
Basement Partially Finished, Full
Kitchen 1
Separate Den/Office 1
Interior
Cooling Central Air
Fireplaces Number 1
Exterior
Exterior Feature Deck
Parking Features Private Double, Other
Garage Spaces 2.0
Pool None
Roof Type Asphalt Shingle
Lot Frontage 53.0
Lot Depth 115.0
Exposure North
Total Parking Spaces 6
Building
Foundation Poured Concrete
New Construction false
Others
Senior Community Yes
Security Features Smoke Detector
Read Less Info
Want to know what your home might be worth? Contact us for a FREE valuation!

Our team is ready to help you sell your home for the highest possible price ASAP
"My job is to find and attract mastery-based agents to the office, protect the culture, and make sure everyone is happy! "






