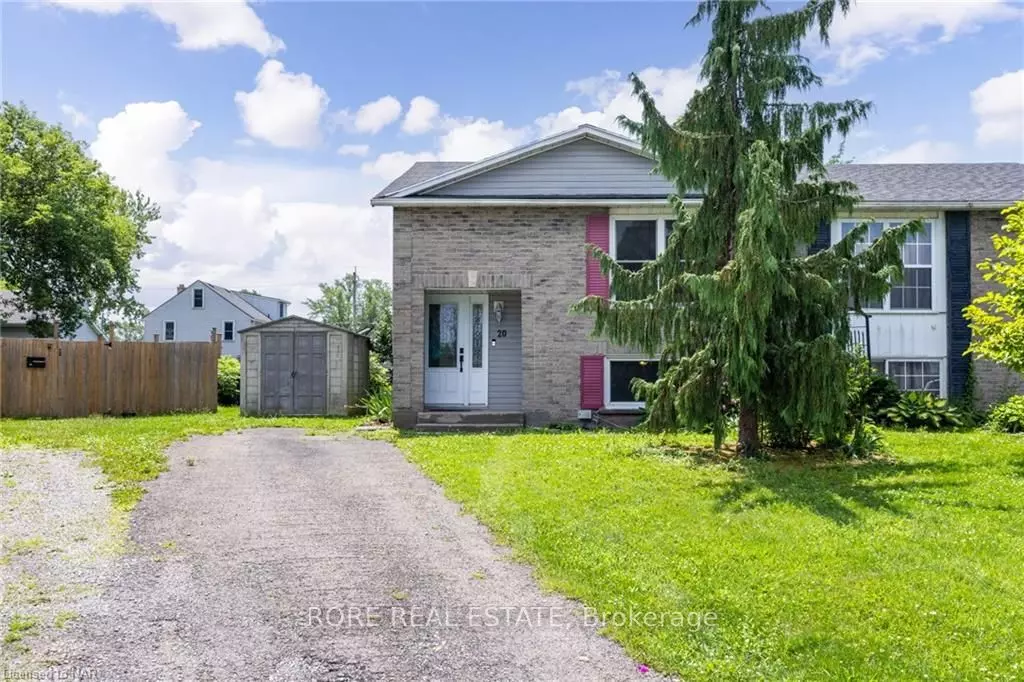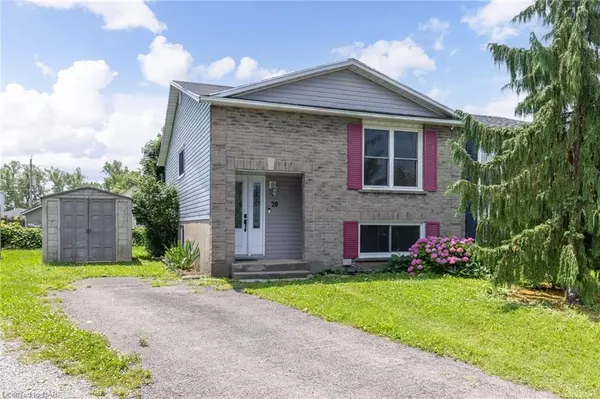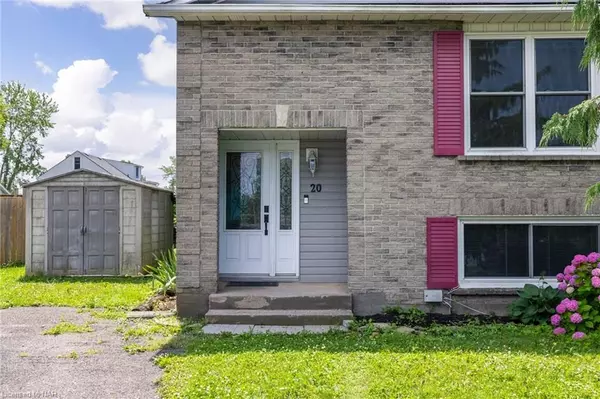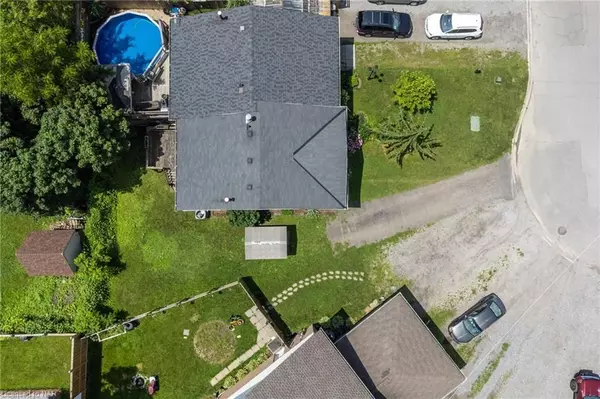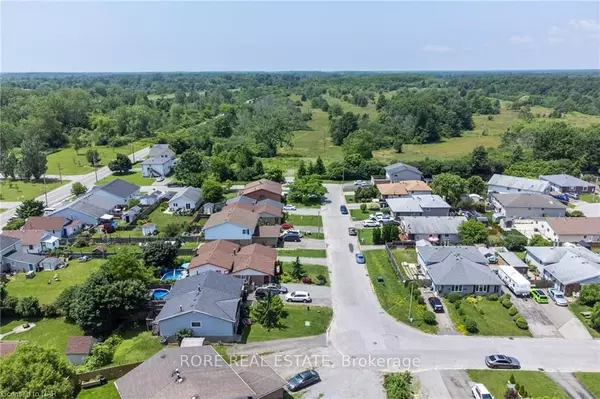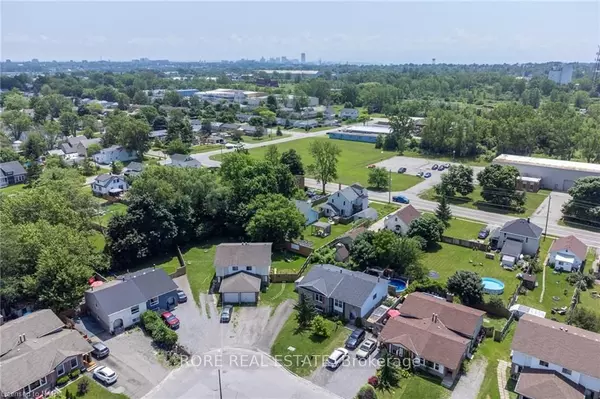$420,000
$439,000
4.3%For more information regarding the value of a property, please contact us for a free consultation.
3 Beds
2 Baths
840 SqFt
SOLD DATE : 09/21/2023
Key Details
Sold Price $420,000
Property Type Multi-Family
Sub Type Semi-Detached
Listing Status Sold
Purchase Type For Sale
Square Footage 840 sqft
Price per Sqft $500
MLS Listing ID X8497633
Sold Date 09/21/23
Style Bungalow-Raised
Bedrooms 3
Annual Tax Amount $2,314
Tax Year 2023
Property Description
Are you looking for a move-in ready home? This well-maintained and updated semi-detached 3 bedroom, 2 bathroom raised bungalow is a perfect choice! Located on a cul-de-sac in a family-friendly neighbourhood, and just a few minutes to the beautiful Niagara River and downtown Fort Erie. Enjoy your coffee on the front porch while meeting your new neighbours.
Once you enter the home, you will be greeted by the charming foyer. Heading up the stairs to the main living level, you will find the updated kitchen is in excellent condition with a lot of counter and storage space. There is room for a small kitchen table to make a breakfast nook/eat-in kitchen area. The sliding door will lead you to a large raised deck (9'9" x 10'1") in your back yard. The main level boasts a large living room which could also be used as a dining room, if desired. Two bedrooms and a renovated 3-piece bathroom finish off this main living level. Heading down to the lower level you will find a great space for a family/rec room. There is also another bedroom, a full bathroom, laundry area and extra storage waiting for you.
Roof was re-shingled in 2014, and a new furnace was installed in 2015.
Don't delay - this house won't last long!
Location
Province ON
County Niagara
Area Niagara
Zoning RM1
Rooms
Basement Full
Kitchen 1
Separate Den/Office 1
Interior
Interior Features None
Cooling Central Air
Laundry In Basement
Exterior
Exterior Feature Deck
Parking Features Private
Pool None
Roof Type Asphalt Shingle
Lot Frontage 21.35
Lot Depth 93.85
Exposure North
Building
Foundation Concrete
New Construction false
Others
Senior Community No
Read Less Info
Want to know what your home might be worth? Contact us for a FREE valuation!

Our team is ready to help you sell your home for the highest possible price ASAP
"My job is to find and attract mastery-based agents to the office, protect the culture, and make sure everyone is happy! "

