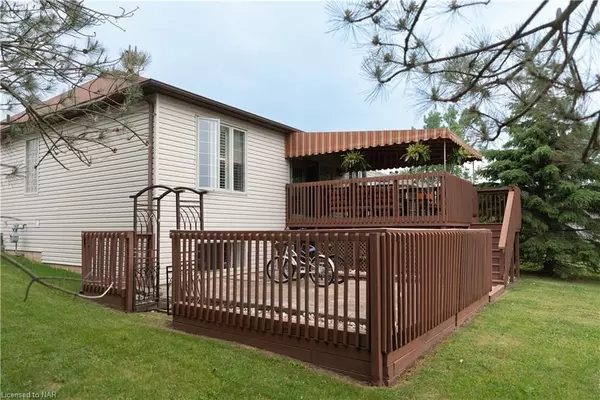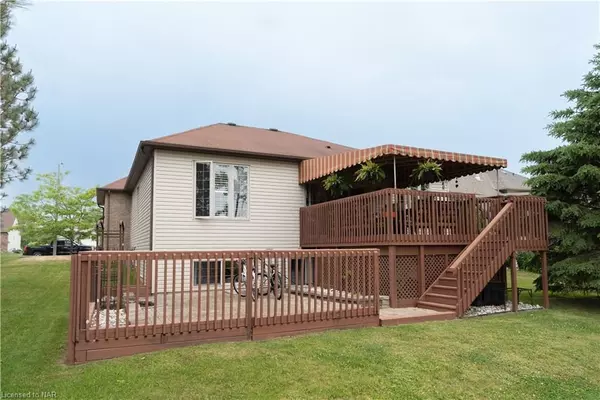$803,000
$799,000
0.5%For more information regarding the value of a property, please contact us for a free consultation.
4 Beds
3 Baths
1,683 SqFt
SOLD DATE : 09/25/2023
Key Details
Sold Price $803,000
Property Type Single Family Home
Sub Type Detached
Listing Status Sold
Purchase Type For Sale
Square Footage 1,683 sqft
Price per Sqft $477
MLS Listing ID X8498290
Sold Date 09/25/23
Style Bungalow
Bedrooms 4
Annual Tax Amount $4,851
Tax Year 2022
Property Description
Beautifully landscaped, light-filled, 2+2 bedroom bungalow with full in-law suite on a quiet street in Ridgeway! The main floor primary bedroom has a 4pc ensuite bathroom and walk-in closet while the 2nd bedroom has ensuite privilege to the other 4pc bathroom. Open concept living room with fireplace and dining room. The updated kitchen has granite countertops, large island with storage, custom cabinets with glass doors and wine rack and newer stainless-steel appliances including a wine fridge. The in-law suite has a private entrance, separate parking spot along the extra wide & deep garage, 2 bedrooms, 3pc bathroom, family room fireplace and kitchenette with sink. The back deck includes a canopy, canopy cover and two matching custom sofas. Gas BBQ, Dining Room set and window coverings also included. New furnace & AC in 2018, new driveway & front stone patio in 2019-2020. Located close to Shagbark Park & Conservation Area, the shops, restaurants and services in Downtown Ridgeway as well as the 26km Friendship Trail. It's a 2-minute drive to Crystal Beach, Lake Erie and 15 minutes to Peace Bridge to USA.
Location
Province ON
County Niagara
Community 335 - Ridgeway
Area Niagara
Zoning R1
Region 335 - Ridgeway
City Region 335 - Ridgeway
Rooms
Basement Finished, Full
Kitchen 2
Separate Den/Office 2
Interior
Cooling Central Air
Fireplaces Number 2
Fireplaces Type Living Room, Family Room
Exterior
Exterior Feature Canopy, Deck
Parking Features Private Double, Other
Pool None
Roof Type Asphalt Shingle
Lot Frontage 59.0
Lot Depth 125.0
Exposure East
Building
Foundation Poured Concrete
New Construction false
Others
Senior Community Yes
Read Less Info
Want to know what your home might be worth? Contact us for a FREE valuation!

Our team is ready to help you sell your home for the highest possible price ASAP
"My job is to find and attract mastery-based agents to the office, protect the culture, and make sure everyone is happy! "






