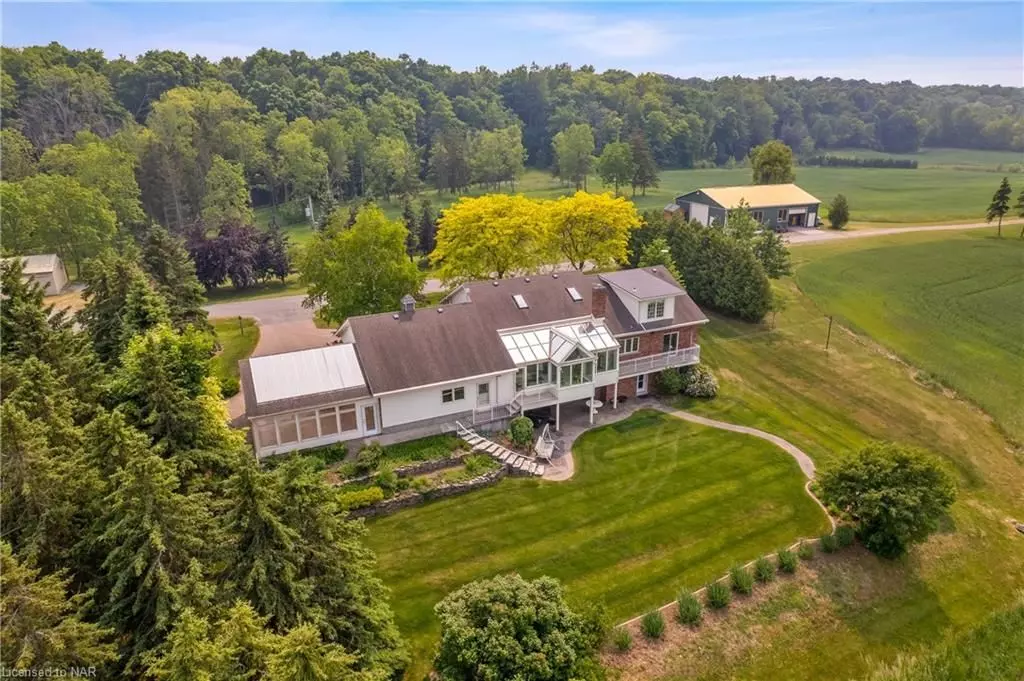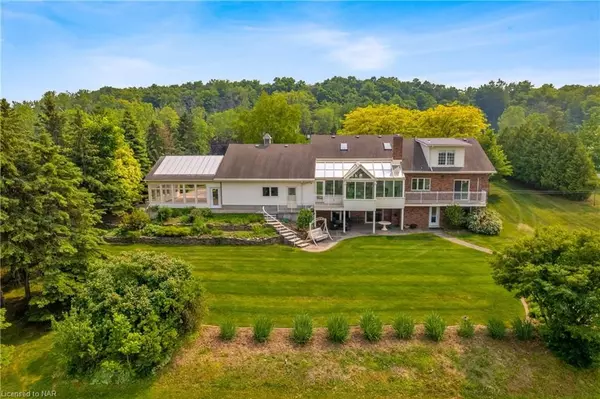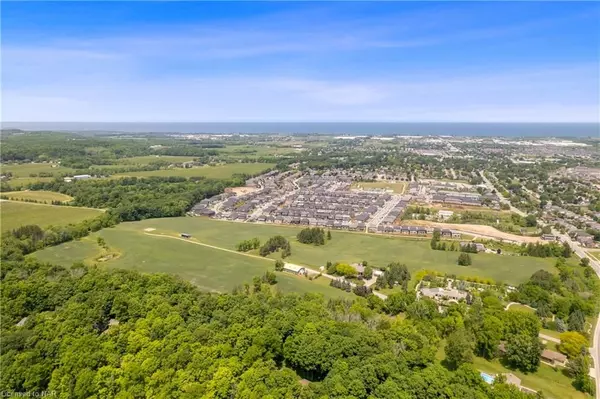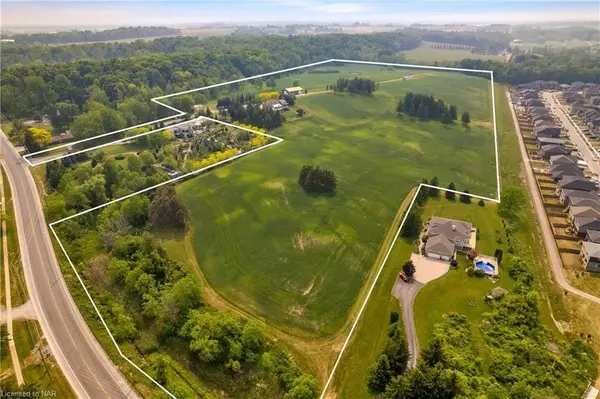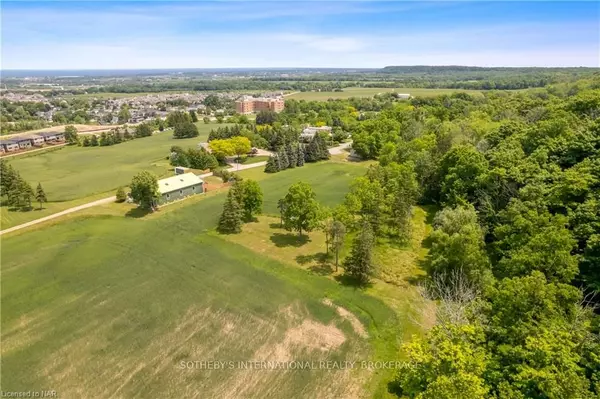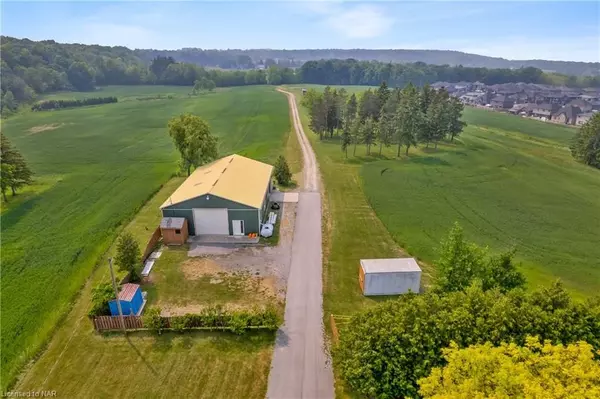$3,700,000
$3,990,000
7.3%For more information regarding the value of a property, please contact us for a free consultation.
4 Beds
3 Baths
4,485 SqFt
SOLD DATE : 01/05/2024
Key Details
Sold Price $3,700,000
Property Type Single Family Home
Sub Type Detached
Listing Status Sold
Purchase Type For Sale
Square Footage 4,485 sqft
Price per Sqft $824
MLS Listing ID X8498310
Sold Date 01/05/24
Style 1 1/2 Storey
Bedrooms 4
Tax Year 2023
Lot Size 25.000 Acres
Property Description
Incredibly rare opportunity to own one of the last agriculturally impressive estates along the slopes of the Beamsville Bench. This vast 35 acre parcel kisses Beamsville’s urban boundary, has limestone rich soils and boasts breathtaking views from every angel along it’s 2000 feet of escarpment frontage; all facing Lake Ontario and it’s amazing waterfront stretching from Niagara through the Golden Horseshoe to the Toronto City Skyline. This North/South facing slope is exceptional for premium grape growing, providing excellent air drainage and solar exposure. Looking to build a luxury estate winery? You’re in good company along this premium winery belt adjacent to numerous Niagara industry leaders located between Hidden Bench, Cave Spring and Tawse Winery, to name a few. Two large outbuildings are on property plus a 60 x 40 foot pole barn. This agricultural dream is complete with a lovely lofted bungalow with attached two car garage and additional car port, and a self contained in-law suite on the lower level with private entrance and walk out. The views from the home are glorious year round with wall-to-wall windows gracing the main floor’s great room.
Location
Province ON
County Niagara
Zoning A
Rooms
Basement Walk-Out, Separate Entrance
Kitchen 3
Separate Den/Office 1
Interior
Interior Features Countertop Range
Cooling Central Air
Exterior
Pool None
Roof Type Asphalt Shingle
Parking Type Attached
Building
Foundation Concrete
Others
Senior Community Yes
Read Less Info
Want to know what your home might be worth? Contact us for a FREE valuation!

Our team is ready to help you sell your home for the highest possible price ASAP

"My job is to find and attract mastery-based agents to the office, protect the culture, and make sure everyone is happy! "

