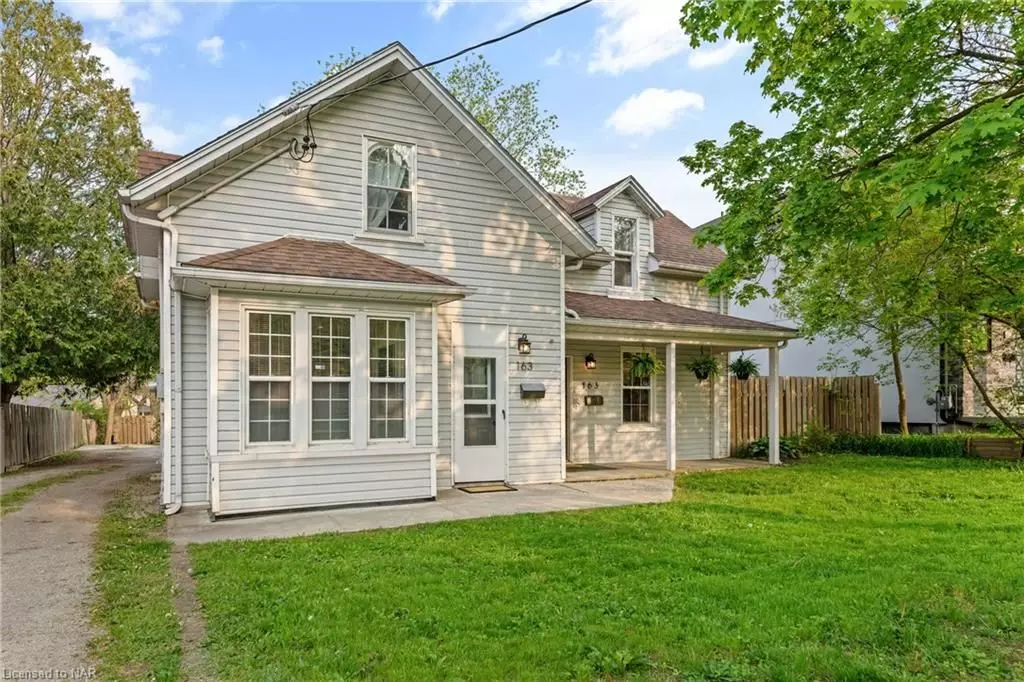$780,000
$749,900
4.0%For more information regarding the value of a property, please contact us for a free consultation.
4 Beds
2 Baths
1,710 SqFt
SOLD DATE : 06/28/2023
Key Details
Sold Price $780,000
Property Type Single Family Home
Sub Type Detached
Listing Status Sold
Purchase Type For Sale
Square Footage 1,710 sqft
Price per Sqft $456
MLS Listing ID X8498625
Sold Date 06/28/23
Style 1 1/2 Storey
Bedrooms 4
Annual Tax Amount $3,228
Tax Year 2022
Property Description
Welcome 163 St Andrews Street, located in one of the most sought-after areas in Cambridge, West Galt. This stunning and unique property is fully renovated from top to bottom (2022/2023) and features two separate units. With four bedrooms, two bathrooms and two kitchens this picturesque home is perfect for buyers looking to live in one unit and rent out the other, or an investor wanting to expand their portfolio in the Cambridge rental market. Fantastic distance to schools, public transit, parks, shopping and trendy restaurants. This legal non-conforming duplex is sure to impress with a large lot over 7800 ft.² Parking for 5+ vehicles and R4 zoning with so much future potential. The main floor unit has 9 foot ceilings and pot lights throughout, two large bedrooms and a four piece bathroom. The eat in kitchen with island cooktop is an absolute showstopper, featuring brand new cabinets and quartz countertops, tastefully redone, and perfect for entertaining guests. Next to the kitchen is an oversized living room and second bedroom with ample natural light located at the front of the house. This bedroom would also make for a great home office or library! Walk through the main hallway up to the second floor and discover the second unit. You will find two generous bedrooms, one of them being king-sized, a beautiful modern kitchen and fresh bathroom with all new fixtures, tile and a glass walk-in shower. Each unit has separate hydro meters, separate hot water tanks (one electric-owned and one gas-rented), separate entrances, separate laundry in the basement, both accessible from the main floor. Plenty of storage throughout and a large backyard with shed. Come see what this delightful property has to offer!
Location
Province ON
County Waterloo
Zoning R4
Rooms
Basement Full
Kitchen 2
Interior
Interior Features Water Heater Owned
Cooling None
Laundry Multiple Locations
Exterior
Exterior Feature Private Entrance
Garage Other
Garage Spaces 6.0
Pool None
Community Features Public Transit
Roof Type Asphalt Shingle
Parking Type Outside/Surface
Total Parking Spaces 6
Building
Foundation Concrete
Others
Senior Community No
Read Less Info
Want to know what your home might be worth? Contact us for a FREE valuation!

Our team is ready to help you sell your home for the highest possible price ASAP

"My job is to find and attract mastery-based agents to the office, protect the culture, and make sure everyone is happy! "






